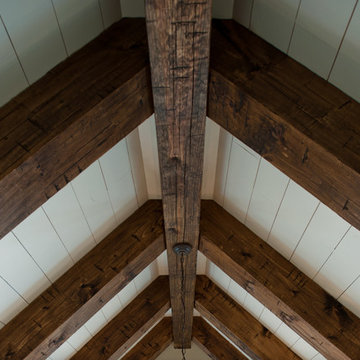Rustic Brown Home Design Photos
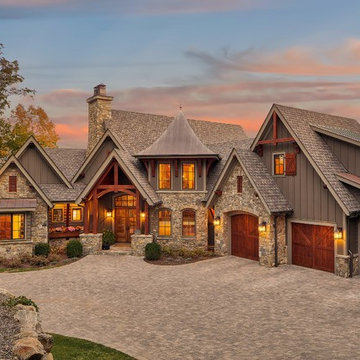
Designed and built by ARCON
Photography by Aaron Hogsed
This is an example of a gey rustic two floor detached house in Other with mixed cladding, a pitched roof and a shingle roof.
This is an example of a gey rustic two floor detached house in Other with mixed cladding, a pitched roof and a shingle roof.
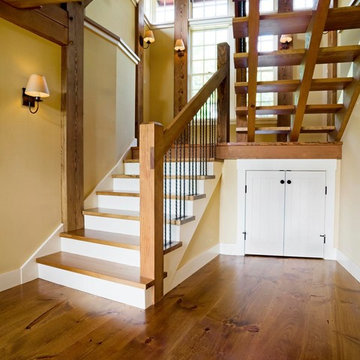
This is an example of a large rustic wood u-shaped wood railing staircase in Burlington with open risers.

Rustic bathroom in Minneapolis with dark wood cabinets, wooden worktops, a built-in sink, shaker cabinets, an alcove shower, brown tiles, beige walls, brown floors, slate tiles and brown worktops.

This is an example of a large rustic ensuite bathroom in Other with dark wood cabinets, a claw-foot bath, brown walls, dark hardwood flooring, a built-in sink, wooden worktops, brown floors and flat-panel cabinets.

Large rustic ensuite bathroom in Other with open cabinets, distressed cabinets, a freestanding bath, a walk-in shower, brown tiles, white walls, a built-in sink, an open shower, stone tiles, porcelain flooring, granite worktops and brown floors.

Inspiration for a medium sized rustic single-wall kitchen/diner in Boston with a submerged sink, shaker cabinets, blue cabinets, multi-coloured splashback, mosaic tiled splashback, stainless steel appliances, light hardwood flooring, an island, brown floors and grey worktops.

Inspiration for a medium sized rustic u-shaped open plan kitchen in Other with flat-panel cabinets, light wood cabinets, an island, composite countertops, brown splashback, stone slab splashback, coloured appliances, a submerged sink, travertine flooring and beige floors.
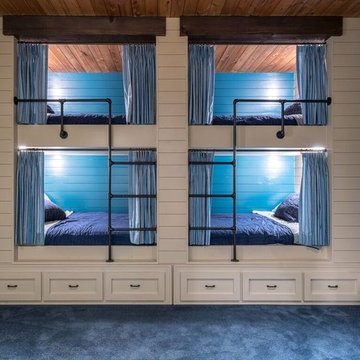
Custom lake home designed by Abbi Williams built by Will Hines Keeoco Dev. the Reserve Lake Keowee
Design ideas for a rustic kids' bedroom for boys in Atlanta with blue walls and carpet.
Design ideas for a rustic kids' bedroom for boys in Atlanta with blue walls and carpet.
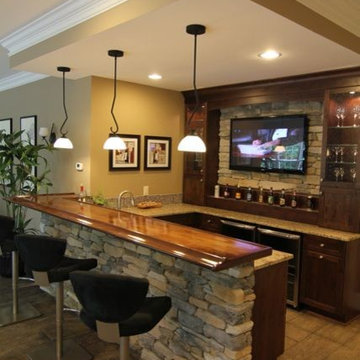
Designs by Mark is on of the regions leading design/build firms providing their residential & commercial clients with design solutions & construction services for over 27 years. Designs by Mark specializes in home renovations, additions, basements, home theater rooms, kitchens & bathrooms as well as interior design. To learn more, give us a call at 215-357-1468 or visit us on the web - www.designsbymarkinc.com.

The existing tub and shower in this master bathroom were removed to create more space for a curbless, walk in shower. 4" x 8" brick style tile on the shower walls, and pebble tile on the shower floor bring in the warm earth tones the clients desired. Venetian bronze fixtures complete the rustic feel for this charming master shower!
Are you thinking about remodeling your bathroom? We offer complimentary design consultations. Please feel free to contact us.
602-428-6112
www.CustomCreativeRemodeling.com
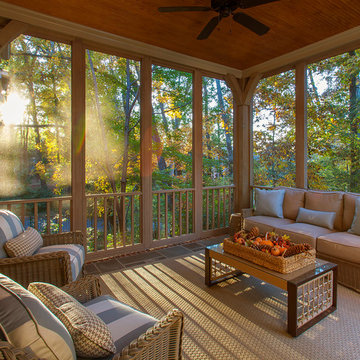
d randolph foulds photography
Rustic screened veranda in Boston with tiled flooring and a roof extension.
Rustic screened veranda in Boston with tiled flooring and a roof extension.

This is an example of a medium sized rustic back patio in San Francisco with an outdoor kitchen, gravel and a pergola.
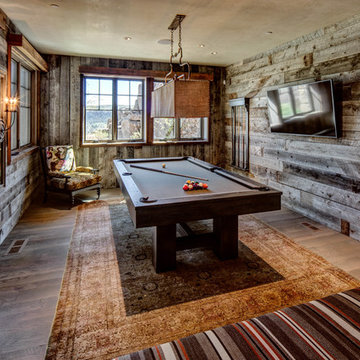
Photo of a medium sized rustic enclosed games room in Salt Lake City with a game room, brown walls, medium hardwood flooring and a wall mounted tv.

This is an example of a rustic bungalow house exterior in Sacramento with wood cladding and a half-hip roof.

This is a Rustic inspired Ship Ladder designed for a cozy cabin in Maine. This great design connects you to the loft above, while also being space-saving, with sliding wall brackets to make the space more usable.
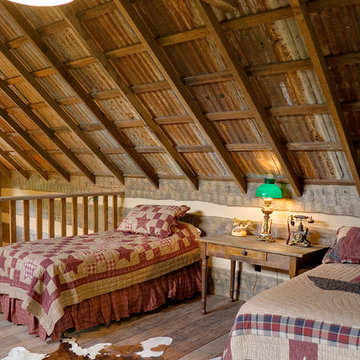
Rustic loft bedroom with tin roof. Photo by Brian Greenstone
Photo of a small rustic mezzanine bedroom in Austin with medium hardwood flooring.
Photo of a small rustic mezzanine bedroom in Austin with medium hardwood flooring.
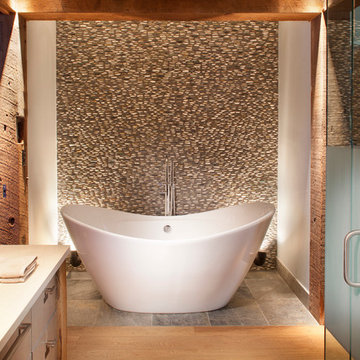
James Ray Spahn
Rustic bathroom in Denver with flat-panel cabinets, medium wood cabinets, a freestanding bath, pebble tiles, white walls, medium hardwood flooring and brown tiles.
Rustic bathroom in Denver with flat-panel cabinets, medium wood cabinets, a freestanding bath, pebble tiles, white walls, medium hardwood flooring and brown tiles.

Builder: John Kraemer & Sons | Architect: TEA2 Architects | Interior Design: Marcia Morine | Photography: Landmark Photography
This is an example of an expansive rustic guest bedroom in Minneapolis with brown walls and medium hardwood flooring.
This is an example of an expansive rustic guest bedroom in Minneapolis with brown walls and medium hardwood flooring.
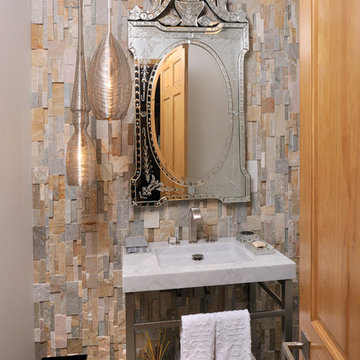
Peter Damroth
Photo of a rustic cloakroom in Charlotte with multi-coloured tiles, stone tiles and an integrated sink.
Photo of a rustic cloakroom in Charlotte with multi-coloured tiles, stone tiles and an integrated sink.
Rustic Brown Home Design Photos
3




















