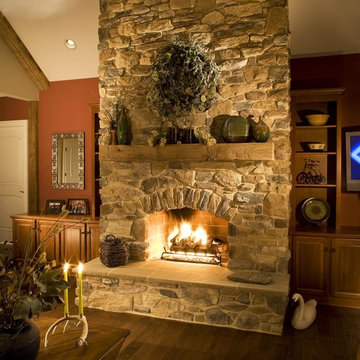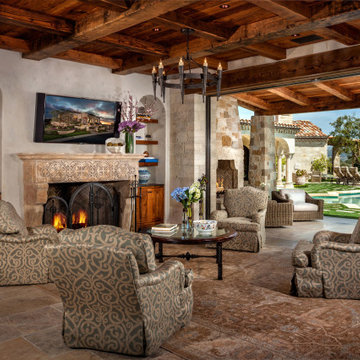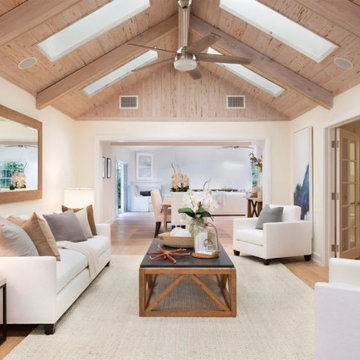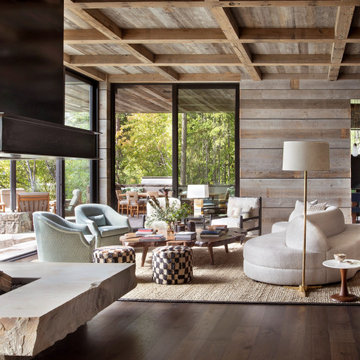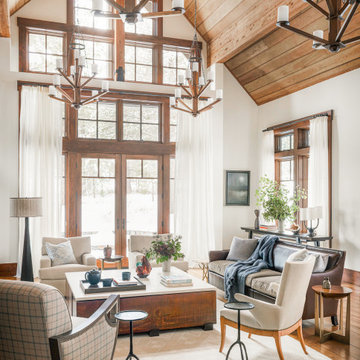Rustic Brown Living Room Ideas and Designs
Refine by:
Budget
Sort by:Popular Today
1 - 20 of 17,514 photos
Item 1 of 3

This homage to prairie style architecture located at The Rim Golf Club in Payson, Arizona was designed for owner/builder/landscaper Tom Beck.
This home appears literally fastened to the site by way of both careful design as well as a lichen-loving organic material palatte. Forged from a weathering steel roof (aka Cor-Ten), hand-formed cedar beams, laser cut steel fasteners, and a rugged stacked stone veneer base, this home is the ideal northern Arizona getaway.
Expansive covered terraces offer views of the Tom Weiskopf and Jay Morrish designed golf course, the largest stand of Ponderosa Pines in the US, as well as the majestic Mogollon Rim and Stewart Mountains, making this an ideal place to beat the heat of the Valley of the Sun.
Designing a personal dwelling for a builder is always an honor for us. Thanks, Tom, for the opportunity to share your vision.
Project Details | Northern Exposure, The Rim – Payson, AZ
Architect: C.P. Drewett, AIA, NCARB, Drewett Works, Scottsdale, AZ
Builder: Thomas Beck, LTD, Scottsdale, AZ
Photographer: Dino Tonn, Scottsdale, AZ

Photo: Jim Westphalen
Inspiration for a rustic living room in Burlington with white walls, medium hardwood flooring and brown floors.
Inspiration for a rustic living room in Burlington with white walls, medium hardwood flooring and brown floors.

Design ideas for a large rustic open plan living room in St Louis with brown walls, dark hardwood flooring, a standard fireplace, a stone fireplace surround, no tv and brown floors.

LED strips uplight the ceiling from the exposed I-beams, while direct lighting is provided from pendant mounted multiple headed adjustable accent lights.
Studio B Architects, Aspen, CO.
Photo by Raul Garcia
Key Words: Lighting, Modern Lighting, Lighting Designer, Lighting Design, Design, Lighting, ibeams, ibeam, indoor pool, living room lighting, beam lighting, modern pendant lighting, modern pendants, contemporary living room, modern living room, modern living room, contemporary living room, modern living room, modern living room, modern living room, modern living room, contemporary living room, contemporary living room

Natural stone and reclaimed timber beams...
Photo of a rustic living room in Minneapolis with a stone fireplace surround.
Photo of a rustic living room in Minneapolis with a stone fireplace surround.
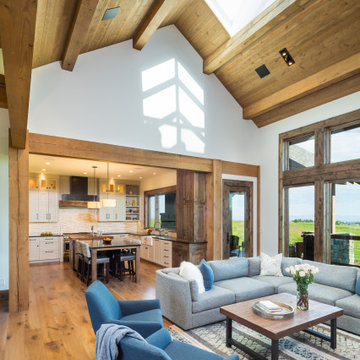
The Great Room features a ridge skylight that allows for ample natural light to fall into the comfortable space.
Inspiration for a large rustic open plan living room in Other with medium hardwood flooring and brown floors.
Inspiration for a large rustic open plan living room in Other with medium hardwood flooring and brown floors.

Ric Stovall
Large rustic formal open plan living room in Denver with beige walls, a standard fireplace, a stone fireplace surround and dark hardwood flooring.
Large rustic formal open plan living room in Denver with beige walls, a standard fireplace, a stone fireplace surround and dark hardwood flooring.

White Oak
© Carolina Timberworks
Design ideas for a medium sized rustic formal open plan living room in Charlotte with white walls, carpet, a standard fireplace and no tv.
Design ideas for a medium sized rustic formal open plan living room in Charlotte with white walls, carpet, a standard fireplace and no tv.
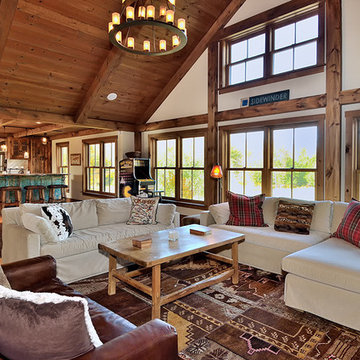
Jim Fuhrmann
Rustic open plan living room in Burlington with light hardwood flooring.
Rustic open plan living room in Burlington with light hardwood flooring.

A summer house built around salvaged barn beams.
Not far from the beach, the secluded site faces south to the ocean and views.
The large main barn room embraces the main living spaces, including the kitchen. The barn room is anchored on the north with a stone fireplace and on the south with a large bay window. The wing to the east organizes the entry hall and sleeping rooms.

Inspiration for a large rustic open plan living room in Sacramento with beige walls, medium hardwood flooring, a standard fireplace, a stone fireplace surround, a wall mounted tv, brown floors, a wood ceiling and wood walls.
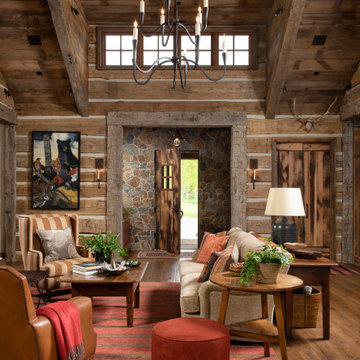
Rustic formal living room in Other with brown walls and medium hardwood flooring.
Rustic Brown Living Room Ideas and Designs
1
