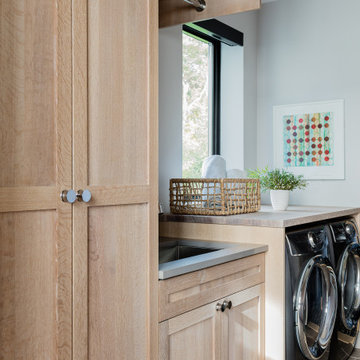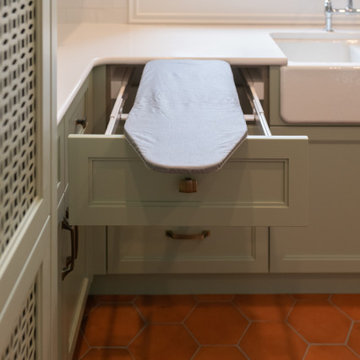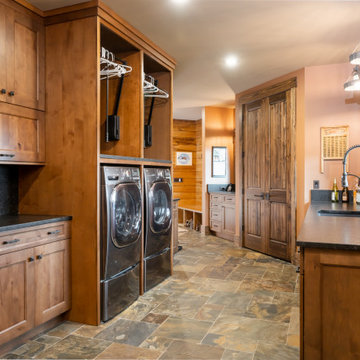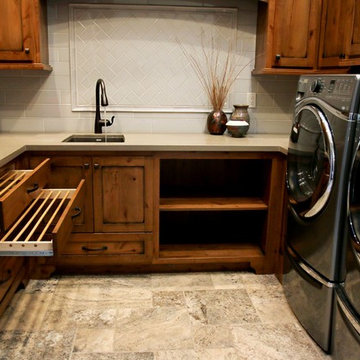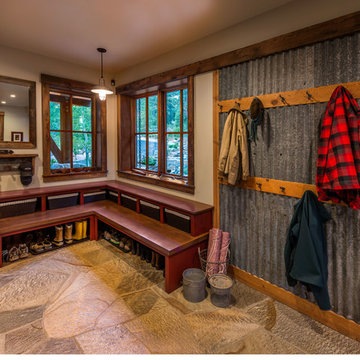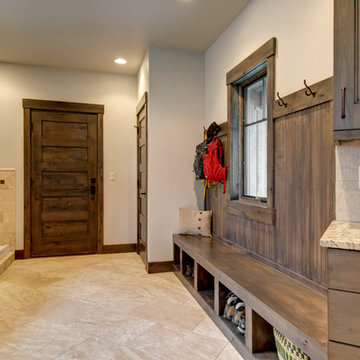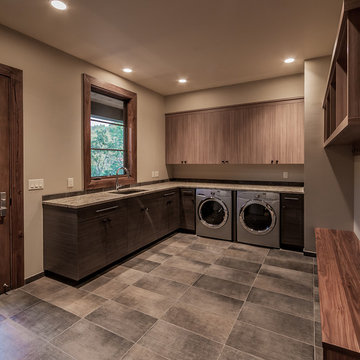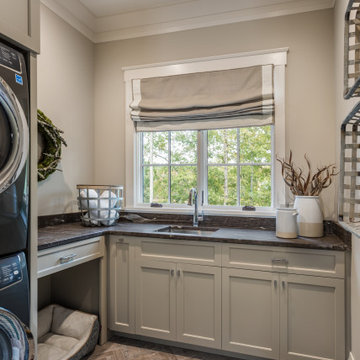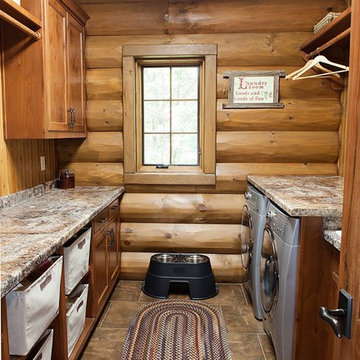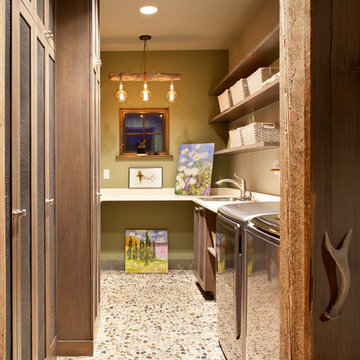Rustic Brown Utility Room Ideas and Designs
Refine by:
Budget
Sort by:Popular Today
1 - 20 of 845 photos
Item 1 of 3

This is an example of a small rustic single-wall separated utility room in Chicago with recessed-panel cabinets, medium wood cabinets, marble worktops, white walls, medium hardwood flooring and a side by side washer and dryer.

Photo of a medium sized rustic single-wall utility room in St Louis with a submerged sink, shaker cabinets, grey cabinets, marble worktops, beige walls and dark hardwood flooring.
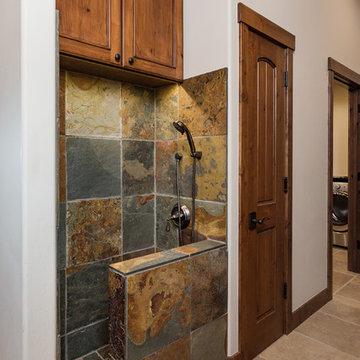
Located in the quaint town of Pagosa Springs and designed to capture the surrounding breathtaking mountain views, this mountain transitional home, doesn't disappoint! With a nod to a rustic mountain lodge, this custom home features an expansive great room with custom stone fireplace, rustic log timbers and trusses, an open kitchen with custom copper hood, and a wine cellar fit for the wine enthusiast. The spa-like master suite is perfect for relaxing with beautiful stone fireplace, personal coffee bar, and sauna. Wind down the beautiful wood stairs and step into a cozy media room with walk up bar or relax in the guest bath with a shower and tub cladded in reclaimed wood tile. Overlooking the mountains and accented in timber and stone, this Pagosa Springs home left no detail untouched.
Photos by Scott Griggs
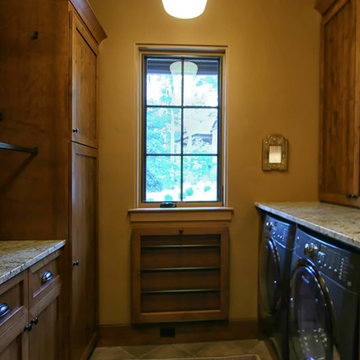
WW Photography
Inspiration for a rustic utility room in Charlotte with a side by side washer and dryer.
Inspiration for a rustic utility room in Charlotte with a side by side washer and dryer.
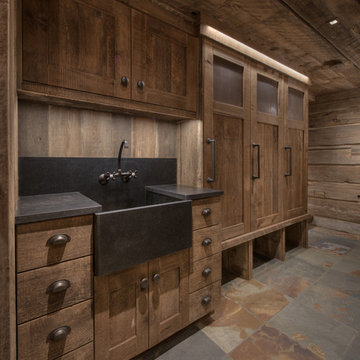
Damon Searles
This is an example of a rustic utility room in Denver.
This is an example of a rustic utility room in Denver.
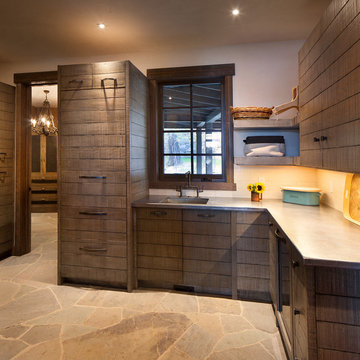
Located on the pristine Glenn Lake in Eureka, Montana, Robertson Lake House was designed for a family as a summer getaway. The design for this retreat took full advantage of an idyllic lake setting. With stunning views of the lake and all the wildlife that inhabits the area it was a perfect platform to use large glazing and create fun outdoor spaces.

Anna Ciboro
Medium sized rustic l-shaped separated utility room in Other with an utility sink, shaker cabinets, white cabinets, granite worktops, white walls, vinyl flooring, a stacked washer and dryer, grey floors and multicoloured worktops.
Medium sized rustic l-shaped separated utility room in Other with an utility sink, shaker cabinets, white cabinets, granite worktops, white walls, vinyl flooring, a stacked washer and dryer, grey floors and multicoloured worktops.
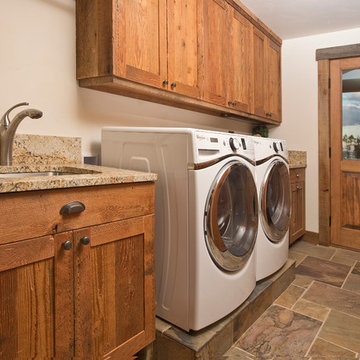
Rustic galley utility room in Other with a submerged sink, shaker cabinets, granite worktops, white walls, slate flooring, a side by side washer and dryer and medium wood cabinets.

Design ideas for a rustic galley separated utility room in Denver with a submerged sink, flat-panel cabinets, light wood cabinets, multi-coloured splashback, beige walls, a stacked washer and dryer, beige floors and grey worktops.
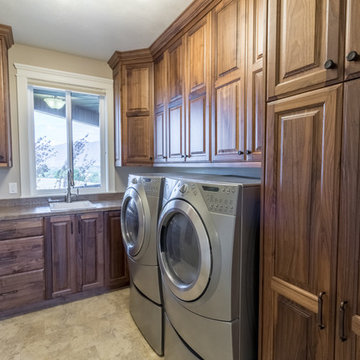
This is an example of a medium sized rustic galley utility room in Salt Lake City with a built-in sink, beaded cabinets, medium wood cabinets, granite worktops, beige walls, porcelain flooring and a side by side washer and dryer.
Rustic Brown Utility Room Ideas and Designs
1
