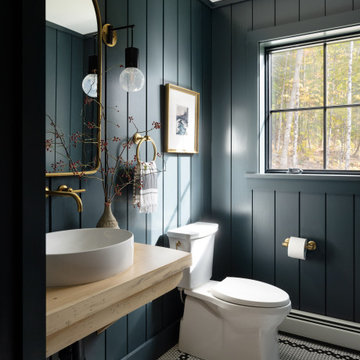Rustic Cloakroom with All Types of Wall Treatment Ideas and Designs
Sort by:Popular Today
1 - 20 of 99 photos

Powder room on the main level has a cowboy rustic quality to it. Reclaimed barn wood shiplap walls make it very warm and rustic. The floating vanity adds a modern touch.

Photo by Travis Peterson.
Inspiration for a small rustic cloakroom in Seattle with medium wood cabinets, a one-piece toilet, medium hardwood flooring, a vessel sink, wooden worktops, a freestanding vanity unit and wallpapered walls.
Inspiration for a small rustic cloakroom in Seattle with medium wood cabinets, a one-piece toilet, medium hardwood flooring, a vessel sink, wooden worktops, a freestanding vanity unit and wallpapered walls.

This is an example of a rustic cloakroom in Other with open cabinets, light wood cabinets, stone slabs, light hardwood flooring, a vessel sink, wooden worktops, a freestanding vanity unit and wallpapered walls.

Design ideas for a medium sized rustic cloakroom in Other with glass-front cabinets, beige cabinets, grey walls, dark hardwood flooring, a submerged sink, travertine worktops, beige worktops, a freestanding vanity unit and wallpapered walls.

Photo of a small rustic cloakroom in Denver with flat-panel cabinets, medium wood cabinets, a two-piece toilet, beige walls, slate flooring, an integrated sink, solid surface worktops, grey floors, white worktops, a floating vanity unit and wallpapered walls.

We love this guest bathroom's custom vanity, the vaulted ceilings, marble floors, custom chair rail and the wallpaper.
Design ideas for an expansive rustic cloakroom in Phoenix with recessed-panel cabinets, grey cabinets, a one-piece toilet, multi-coloured tiles, porcelain tiles, multi-coloured walls, marble flooring, a vessel sink, marble worktops, multi-coloured floors, multi-coloured worktops, a built in vanity unit and wallpapered walls.
Design ideas for an expansive rustic cloakroom in Phoenix with recessed-panel cabinets, grey cabinets, a one-piece toilet, multi-coloured tiles, porcelain tiles, multi-coloured walls, marble flooring, a vessel sink, marble worktops, multi-coloured floors, multi-coloured worktops, a built in vanity unit and wallpapered walls.

The powder room, located off the kitchen and main entry, is designed with natural elements in mind. Including, the stone rock knobs, walnut live edge countertop, and cross sections of firewood wallpaper.
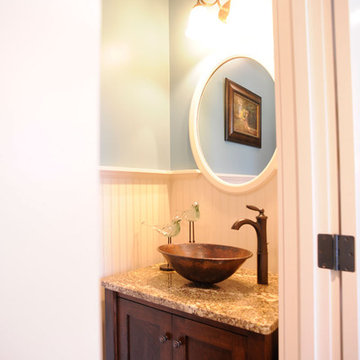
This is an example of a rustic cloakroom with shaker cabinets, medium wood cabinets, blue walls, a vessel sink, a freestanding vanity unit and panelled walls.

Inspiration for a rustic cloakroom in Moscow with medium hardwood flooring, feature lighting, a wood ceiling and wood walls.
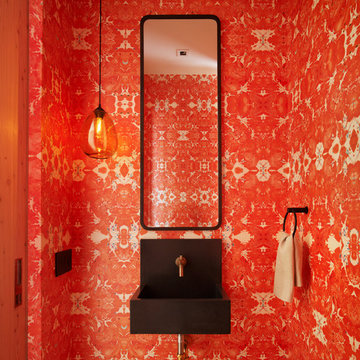
This energizing, abstract design by Timorous Beasties is derived from brain scans on an orange background. The wallpaper injects interest and vitality into the small powder room space.
Residential architecture and interior design by CLB in Jackson, Wyoming.

This is an example of a large rustic cloakroom in Other with brown walls, a vessel sink, wooden worktops, brown worktops and wood walls.
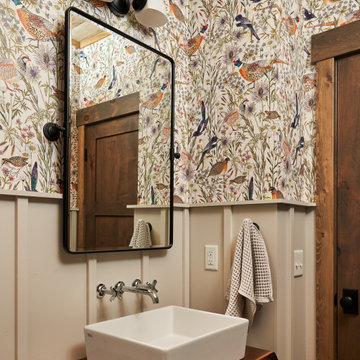
The powder room offers the perfect opportunity to bring in some color and pattern with this waterfowl themed design. Simple fixtures and mixed materials keep the rustic lake side cabin vibes going.
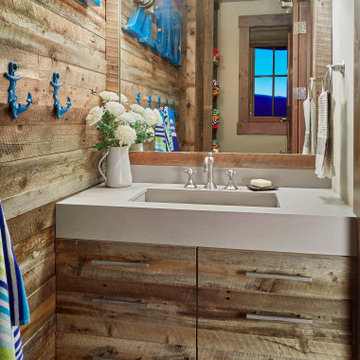
A small space with big impact. Rich wood paneling warms up the room and flows across the face of the vanity. Pebble tiles massage the feet. Pops of color and nautical details provide whimsical touches and a bit of fun while feeling timeless, not gimmicky.

Design ideas for a rustic cloakroom in Los Angeles with grey walls, marble flooring, a pedestal sink, marble worktops, a freestanding vanity unit and panelled walls.
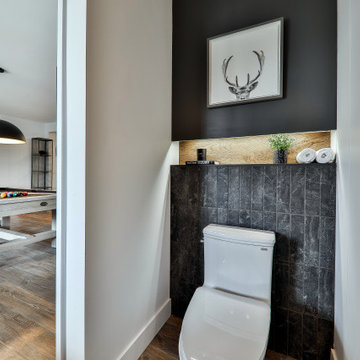
Design ideas for a small rustic cloakroom in Montreal with flat-panel cabinets, brown cabinets, a one-piece toilet, grey tiles, ceramic tiles, white walls, medium hardwood flooring, an integrated sink, engineered stone worktops, white worktops, a floating vanity unit and tongue and groove walls.

Photo Credit: Kaskel Photo
This is an example of a medium sized rustic cloakroom in Chicago with freestanding cabinets, light wood cabinets, a two-piece toilet, green walls, light hardwood flooring, a submerged sink, quartz worktops, brown floors, green worktops, a freestanding vanity unit and wood walls.
This is an example of a medium sized rustic cloakroom in Chicago with freestanding cabinets, light wood cabinets, a two-piece toilet, green walls, light hardwood flooring, a submerged sink, quartz worktops, brown floors, green worktops, a freestanding vanity unit and wood walls.
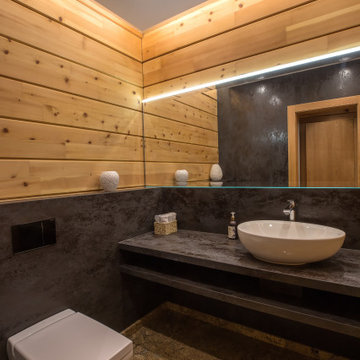
Санузел в загородной беседке.
Архитекторы:
Дмитрий Глушков
Фёдор Селенин
фото:
Андрей Лысиков
This is an example of a medium sized rustic cloakroom in Moscow with flat-panel cabinets, brown cabinets, a wall mounted toilet, brown tiles, porcelain tiles, multi-coloured walls, a vessel sink, terrazzo worktops, multi-coloured floors, purple worktops, a floating vanity unit, a wood ceiling, wood walls and porcelain flooring.
This is an example of a medium sized rustic cloakroom in Moscow with flat-panel cabinets, brown cabinets, a wall mounted toilet, brown tiles, porcelain tiles, multi-coloured walls, a vessel sink, terrazzo worktops, multi-coloured floors, purple worktops, a floating vanity unit, a wood ceiling, wood walls and porcelain flooring.
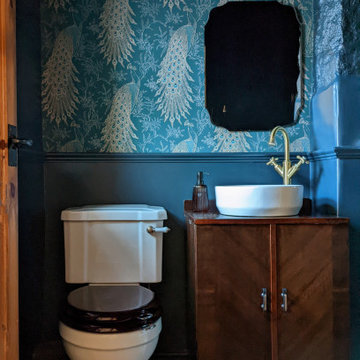
Dark blue luxury bathroom with peacock wallpaper, gold tap, vintage vanity unit and gold tap.
Photo of a rustic cloakroom in Other with dark wood cabinets, blue walls, vinyl flooring, white floors, a freestanding vanity unit and wallpapered walls.
Photo of a rustic cloakroom in Other with dark wood cabinets, blue walls, vinyl flooring, white floors, a freestanding vanity unit and wallpapered walls.
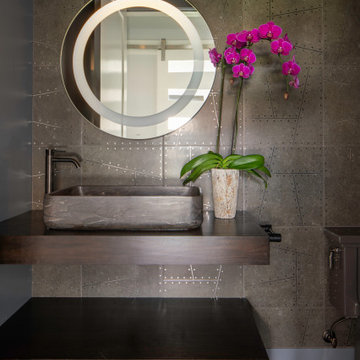
Photo of a rustic cloakroom in Other with open cabinets, brown walls, dark hardwood flooring, a vessel sink, wooden worktops, brown floors, brown worktops, a floating vanity unit and wallpapered walls.
Rustic Cloakroom with All Types of Wall Treatment Ideas and Designs
1
