Rustic Cloakroom with a One-piece Toilet Ideas and Designs
Refine by:
Budget
Sort by:Popular Today
1 - 20 of 186 photos
Item 1 of 3

Powder room on the main level has a cowboy rustic quality to it. Reclaimed barn wood shiplap walls make it very warm and rustic. The floating vanity adds a modern touch.

Martha O'Hara Interiors, Interior Design & Photo Styling | Troy Thies, Photography |
Please Note: All “related,” “similar,” and “sponsored” products tagged or listed by Houzz are not actual products pictured. They have not been approved by Martha O’Hara Interiors nor any of the professionals credited. For information about our work, please contact design@oharainteriors.com.

Inspiration for a medium sized rustic cloakroom in Phoenix with blue cabinets, a one-piece toilet, blue tiles, mosaic tiles, white walls, marble flooring, a submerged sink, marble worktops, white floors, white worktops, flat-panel cabinets and a freestanding vanity unit.

Open wooden shelves, white vessel sink, waterway faucet, and floor to ceiling green glass mosaic tiles were chosen to truly make a design statement in the powder room.

Gorgeous powder bath with detailed arched niche and gorgeous chandelier.
Inspiration for an expansive rustic cloakroom in Phoenix with freestanding cabinets, distressed cabinets, a one-piece toilet, multi-coloured tiles, mosaic tiles, multi-coloured walls, travertine flooring, a vessel sink, quartz worktops, multi-coloured floors and multi-coloured worktops.
Inspiration for an expansive rustic cloakroom in Phoenix with freestanding cabinets, distressed cabinets, a one-piece toilet, multi-coloured tiles, mosaic tiles, multi-coloured walls, travertine flooring, a vessel sink, quartz worktops, multi-coloured floors and multi-coloured worktops.

We love this guest bathroom's custom vanity, the vaulted ceilings, marble floors, custom chair rail and the wallpaper.
Design ideas for an expansive rustic cloakroom in Phoenix with recessed-panel cabinets, grey cabinets, a one-piece toilet, multi-coloured tiles, porcelain tiles, multi-coloured walls, marble flooring, a vessel sink, marble worktops, multi-coloured floors, multi-coloured worktops, a built in vanity unit and wallpapered walls.
Design ideas for an expansive rustic cloakroom in Phoenix with recessed-panel cabinets, grey cabinets, a one-piece toilet, multi-coloured tiles, porcelain tiles, multi-coloured walls, marble flooring, a vessel sink, marble worktops, multi-coloured floors, multi-coloured worktops, a built in vanity unit and wallpapered walls.
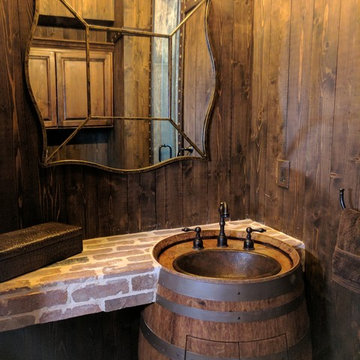
Pub bath turned into a wine barrel, with antique wine barrel sink.
This is an example of a small rustic cloakroom in Austin with raised-panel cabinets, medium wood cabinets, a one-piece toilet, brown walls, brick flooring, an integrated sink and red floors.
This is an example of a small rustic cloakroom in Austin with raised-panel cabinets, medium wood cabinets, a one-piece toilet, brown walls, brick flooring, an integrated sink and red floors.
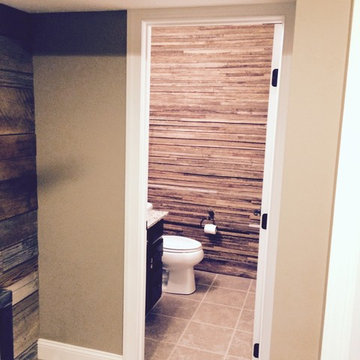
This is an example of a small rustic cloakroom in Columbus with dark wood cabinets, a one-piece toilet, brown tiles, brown walls, ceramic flooring, a vessel sink, granite worktops and brown floors.
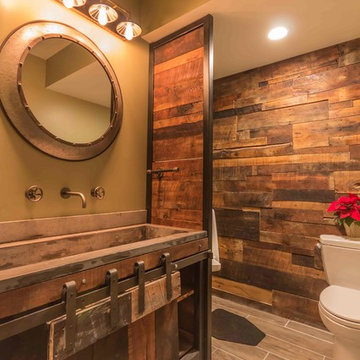
Medium sized rustic cloakroom in Detroit with brown cabinets, a one-piece toilet, brown walls, ceramic flooring, an integrated sink, concrete worktops and grey floors.
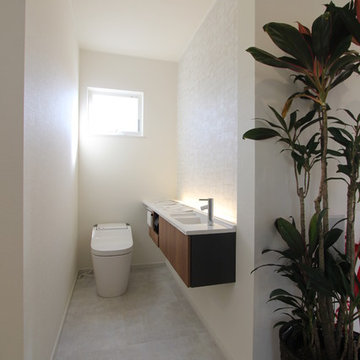
ナイスホームショールーム photo by nicehome
This is an example of a small rustic cloakroom in Other with a one-piece toilet, white walls, vinyl flooring and grey floors.
This is an example of a small rustic cloakroom in Other with a one-piece toilet, white walls, vinyl flooring and grey floors.

Mark Erik Photography
Large rustic cloakroom in Seattle with a vessel sink, raised-panel cabinets, dark wood cabinets, granite worktops, a one-piece toilet, beige tiles, stone tiles, beige walls and travertine flooring.
Large rustic cloakroom in Seattle with a vessel sink, raised-panel cabinets, dark wood cabinets, granite worktops, a one-piece toilet, beige tiles, stone tiles, beige walls and travertine flooring.

Gary Hall
This is an example of a medium sized rustic cloakroom in Burlington with open cabinets, medium wood cabinets, a one-piece toilet, green walls, porcelain flooring, an integrated sink, marble worktops and brown floors.
This is an example of a medium sized rustic cloakroom in Burlington with open cabinets, medium wood cabinets, a one-piece toilet, green walls, porcelain flooring, an integrated sink, marble worktops and brown floors.
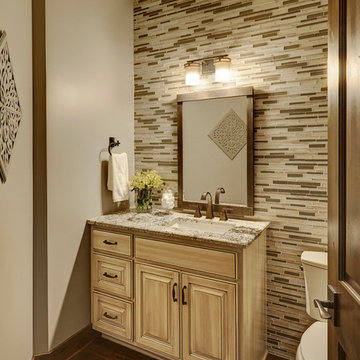
Studio21 Architects designed this 5,000 square foot ranch home in the western suburbs of Chicago. It is the Dream Home for our clients who purchased an expansive lot on which to locate their home. The owners loved the idea of using heavy timber framing to accent the house. The design includes a series of timber framed trusses and columns extend from the front porch through the foyer, great room and rear sitting room.
A large two-sided stone fireplace was used to separate the great room from the sitting room. All of the common areas as well as the master suite are oriented around the blue stone patio. Two additional bedroom suites, a formal dining room, and the home office were placed to view the large front yard.
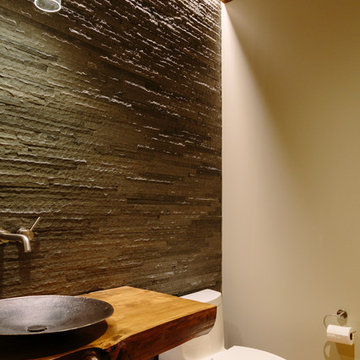
Medium sized rustic cloakroom in Seattle with a one-piece toilet, grey tiles, stone tiles, white walls, light hardwood flooring, a vessel sink, wooden worktops and brown worktops.

Small rustic cloakroom in Other with raised-panel cabinets, dark wood cabinets, a one-piece toilet, beige walls, a submerged sink, granite worktops, beige worktops and a built in vanity unit.
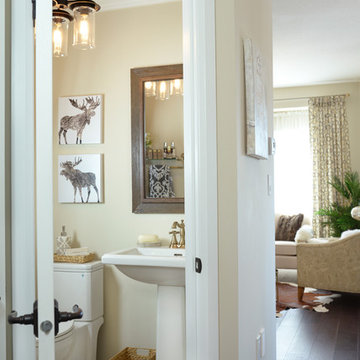
Photo of a small rustic cloakroom in Toronto with a one-piece toilet, beige walls, a pedestal sink, grey floors and porcelain flooring.
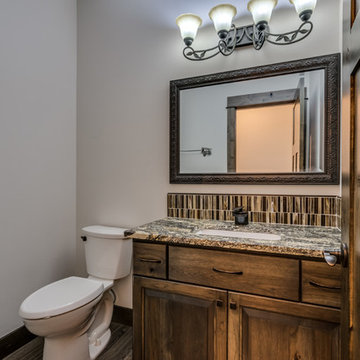
Redhog Media
Photo of a small rustic cloakroom in Other with raised-panel cabinets, medium wood cabinets, a one-piece toilet, beige tiles, ceramic tiles, beige walls, laminate floors, a submerged sink, engineered stone worktops and beige floors.
Photo of a small rustic cloakroom in Other with raised-panel cabinets, medium wood cabinets, a one-piece toilet, beige tiles, ceramic tiles, beige walls, laminate floors, a submerged sink, engineered stone worktops and beige floors.
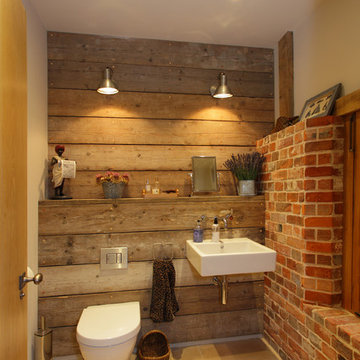
Richard Warburton Photography
Design ideas for a medium sized rustic cloakroom in Hampshire with a wall-mounted sink and a one-piece toilet.
Design ideas for a medium sized rustic cloakroom in Hampshire with a wall-mounted sink and a one-piece toilet.
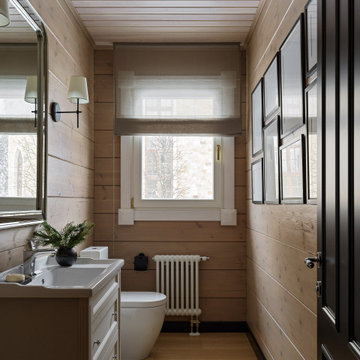
This is an example of a small rustic cloakroom in Moscow with raised-panel cabinets, a one-piece toilet, a vessel sink, feature lighting, a freestanding vanity unit and a wood ceiling.

From architecture to finishing touches, this Napa Valley home exudes elegance, sophistication and rustic charm.
The powder room exudes rustic charm with a reclaimed vanity, accompanied by captivating artwork.
---
Project by Douglah Designs. Their Lafayette-based design-build studio serves San Francisco's East Bay areas, including Orinda, Moraga, Walnut Creek, Danville, Alamo Oaks, Diablo, Dublin, Pleasanton, Berkeley, Oakland, and Piedmont.
For more about Douglah Designs, see here: http://douglahdesigns.com/
To learn more about this project, see here: https://douglahdesigns.com/featured-portfolio/napa-valley-wine-country-home-design/
Rustic Cloakroom with a One-piece Toilet Ideas and Designs
1