Rustic Cloakroom with a Two-piece Toilet Ideas and Designs
Refine by:
Budget
Sort by:Popular Today
1 - 20 of 207 photos
Item 1 of 3

total powder room remodel
This is an example of a rustic cloakroom in Denver with dark wood cabinets, a two-piece toilet, beige tiles, ceramic tiles, orange walls, dark hardwood flooring, a submerged sink, engineered stone worktops, brown floors and brown worktops.
This is an example of a rustic cloakroom in Denver with dark wood cabinets, a two-piece toilet, beige tiles, ceramic tiles, orange walls, dark hardwood flooring, a submerged sink, engineered stone worktops, brown floors and brown worktops.
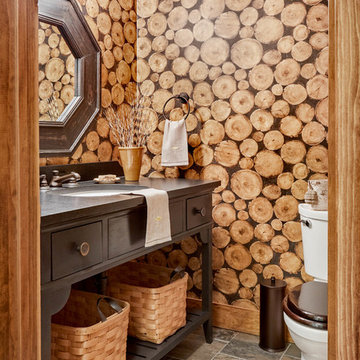
Rikki Snyder
Inspiration for a rustic cloakroom in Burlington with dark wood cabinets, a two-piece toilet, brown walls and a submerged sink.
Inspiration for a rustic cloakroom in Burlington with dark wood cabinets, a two-piece toilet, brown walls and a submerged sink.

Rebecca Lehde, Inspiro 8
Photo of a rustic cloakroom in Other with open cabinets, light wood cabinets, a two-piece toilet, white walls, dark hardwood flooring, a vessel sink, wooden worktops, brown floors and brown worktops.
Photo of a rustic cloakroom in Other with open cabinets, light wood cabinets, a two-piece toilet, white walls, dark hardwood flooring, a vessel sink, wooden worktops, brown floors and brown worktops.

Mike Maloney
Photo of a small rustic cloakroom in Other with freestanding cabinets, dark wood cabinets, a two-piece toilet, beige walls, a vessel sink, marble worktops, medium hardwood flooring, brown floors and black worktops.
Photo of a small rustic cloakroom in Other with freestanding cabinets, dark wood cabinets, a two-piece toilet, beige walls, a vessel sink, marble worktops, medium hardwood flooring, brown floors and black worktops.
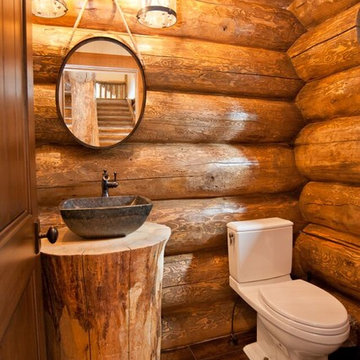
Locally harvested Englemann Spruce 12-14" diameter log home, hand-crafted by Shavano Custom Log Works. Available for nightly and weekly rental. https://www.riverridgerentals.com/breckenridge/vacation-rentals/apres-ski-cabin/
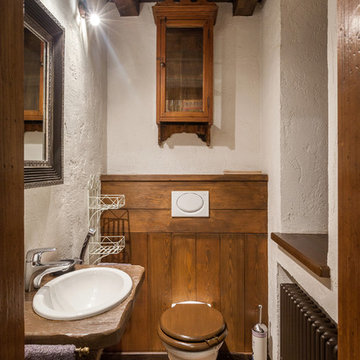
Design ideas for a small rustic cloakroom in Moscow with a built-in sink, white walls, a two-piece toilet, brown floors and brown worktops.
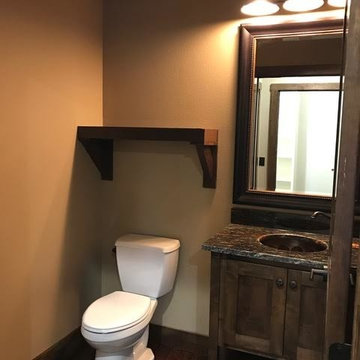
Medium sized rustic cloakroom in New Orleans with shaker cabinets, dark wood cabinets, a two-piece toilet, beige walls, dark hardwood flooring, a submerged sink and granite worktops.
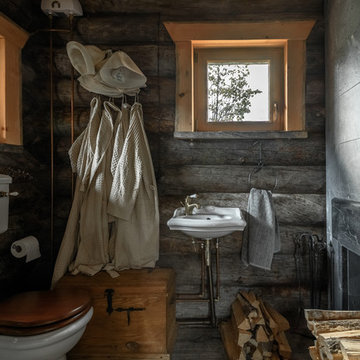
Photo of a rustic cloakroom in Moscow with a two-piece toilet, grey walls and a wall-mounted sink.
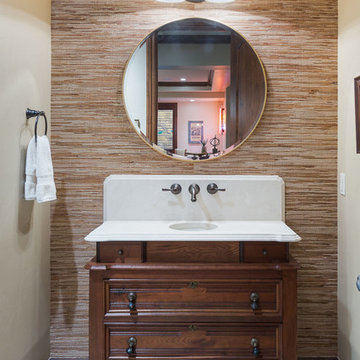
Inspiration for a small rustic cloakroom in Denver with freestanding cabinets, dark wood cabinets, a two-piece toilet, brown walls, travertine flooring, a submerged sink, engineered stone worktops, beige floors and white worktops.
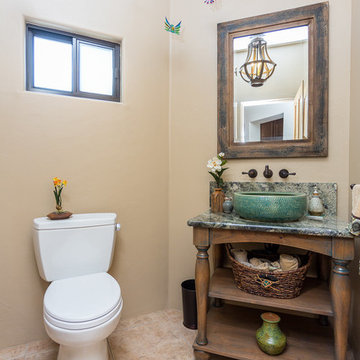
custom designed vanity for a charming southwestern home.
Inspiration for a small rustic cloakroom in Other with open cabinets, green cabinets, a two-piece toilet, ceramic flooring, a vessel sink, granite worktops and brown floors.
Inspiration for a small rustic cloakroom in Other with open cabinets, green cabinets, a two-piece toilet, ceramic flooring, a vessel sink, granite worktops and brown floors.

Design ideas for a small rustic cloakroom in Chicago with raised-panel cabinets, grey walls, a submerged sink, dark wood cabinets, a two-piece toilet, light hardwood flooring, solid surface worktops and brown floors.
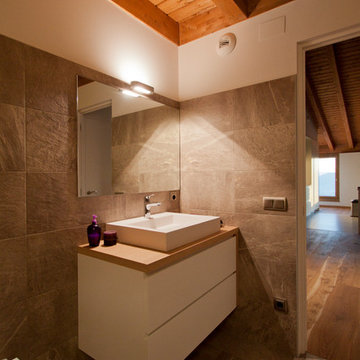
Design ideas for a medium sized rustic cloakroom in Other with flat-panel cabinets, white cabinets, a two-piece toilet, beige walls, a vessel sink and wooden worktops.

This is an example of a small rustic cloakroom in Other with shaker cabinets, medium wood cabinets, a two-piece toilet, beige walls, ceramic flooring, a vessel sink, soapstone worktops and beige floors.
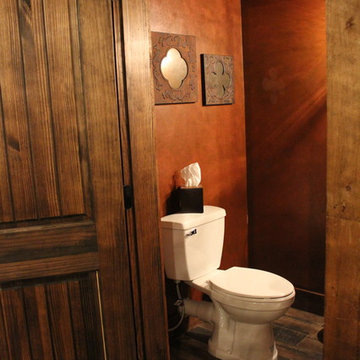
This is an example of a medium sized rustic cloakroom in Boston with a two-piece toilet, red walls, a vessel sink, granite worktops and grey worktops.
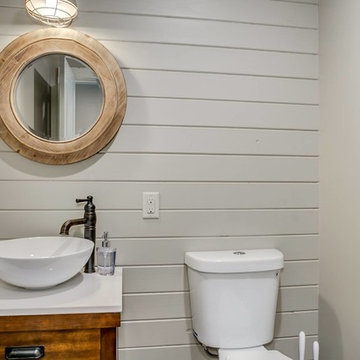
This is an example of a small rustic cloakroom in Orange County with flat-panel cabinets, medium wood cabinets, a two-piece toilet, beige walls, a vessel sink and quartz worktops.
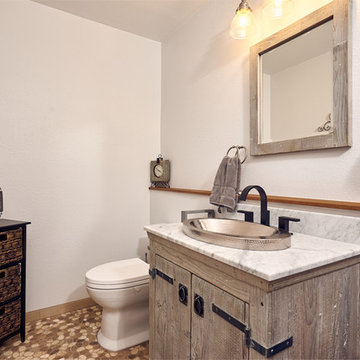
Photo of a medium sized rustic cloakroom in Other with flat-panel cabinets, light wood cabinets, a two-piece toilet, white walls, pebble tile flooring, a built-in sink, marble worktops, multi-coloured floors and grey worktops.
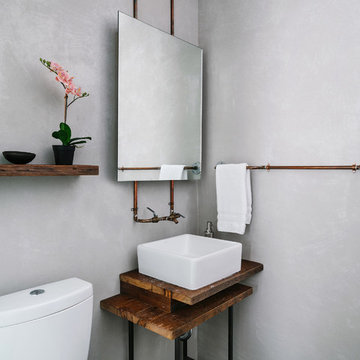
Photo by Chase Daniel
Design ideas for a rustic cloakroom in Austin with a two-piece toilet, grey walls, a vessel sink, wooden worktops and black floors.
Design ideas for a rustic cloakroom in Austin with a two-piece toilet, grey walls, a vessel sink, wooden worktops and black floors.
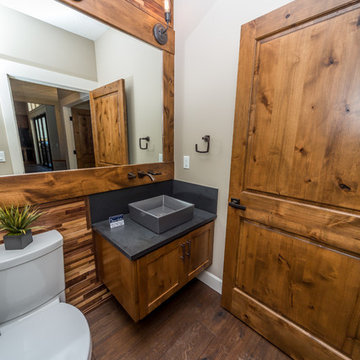
Brandon Morett- Morett Real Estate Photography
Photo of a medium sized rustic cloakroom in Portland with shaker cabinets, medium wood cabinets, a two-piece toilet, beige walls, medium hardwood flooring, a vessel sink and concrete worktops.
Photo of a medium sized rustic cloakroom in Portland with shaker cabinets, medium wood cabinets, a two-piece toilet, beige walls, medium hardwood flooring, a vessel sink and concrete worktops.
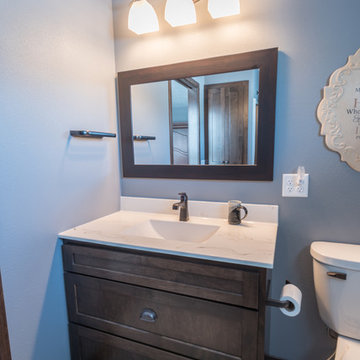
Denise Baur Photography
Design ideas for a large rustic cloakroom in Minneapolis with shaker cabinets, dark wood cabinets, a two-piece toilet, grey walls, porcelain flooring, an integrated sink, marble worktops and beige floors.
Design ideas for a large rustic cloakroom in Minneapolis with shaker cabinets, dark wood cabinets, a two-piece toilet, grey walls, porcelain flooring, an integrated sink, marble worktops and beige floors.
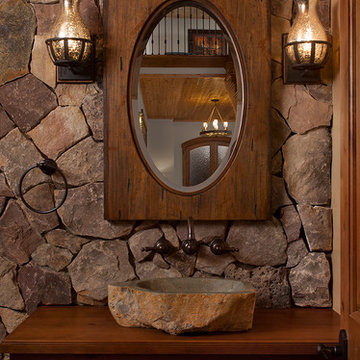
A rustic approach to the shaker style, the exterior of the Dandridge home combines cedar shakes, logs, stonework, and metal roofing. This beautifully proportioned design is simultaneously inviting and rich in appearance.
The main level of the home flows naturally from the foyer through to the open living room. Surrounded by windows, the spacious combined kitchen and dining area provides easy access to a wrap-around deck. The master bedroom suite is also located on the main level, offering a luxurious bathroom and walk-in closet, as well as a private den and deck.
The upper level features two full bed and bath suites, a loft area, and a bunkroom, giving homeowners ample space for kids and guests. An additional guest suite is located on the lower level. This, along with an exercise room, dual kitchenettes, billiards, and a family entertainment center, all walk out to more outdoor living space and the home’s backyard.
Photographer: William Hebert
Rustic Cloakroom with a Two-piece Toilet Ideas and Designs
1