Rustic Cloakroom with Black Cabinets Ideas and Designs
Refine by:
Budget
Sort by:Popular Today
1 - 20 of 33 photos
Item 1 of 3

Project designed by Franconia interior designer Randy Trainor. She also serves the New Hampshire Ski Country, Lake Regions and Coast, including Lincoln, North Conway, and Bartlett.
For more about Randy Trainor, click here: https://crtinteriors.com/
To learn more about this project, click here: https://crtinteriors.com/loon-mountain-ski-house/
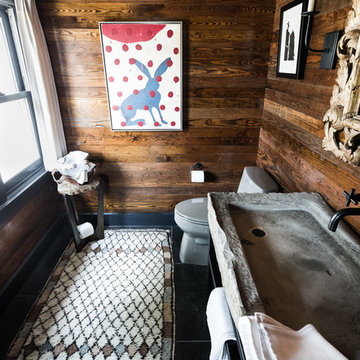
Inspiration for a small rustic cloakroom in Dallas with slate flooring, a trough sink, limestone worktops, black floors, grey worktops, open cabinets, black cabinets, a two-piece toilet and brown walls.
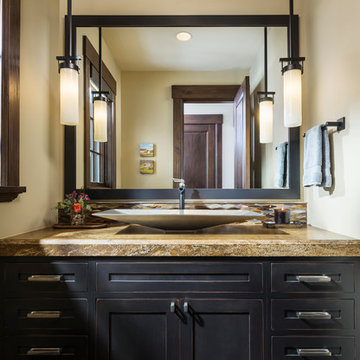
This is an example of a small rustic cloakroom in Salt Lake City with shaker cabinets, black cabinets, beige walls, dark hardwood flooring, a vessel sink, granite worktops, brown floors and brown worktops.

Design ideas for a small rustic cloakroom in Other with open cabinets, black cabinets, beige walls, slate flooring, a vessel sink, wooden worktops, brown floors and brown worktops.
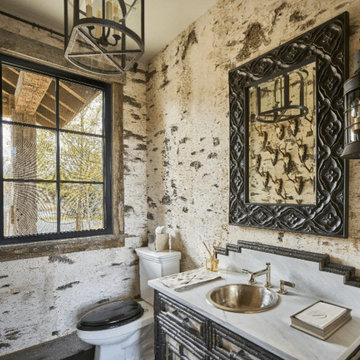
This is an example of a medium sized rustic cloakroom in Other with freestanding cabinets, black cabinets, a two-piece toilet, multi-coloured walls, dark hardwood flooring, a built-in sink, marble worktops, black floors and white worktops.
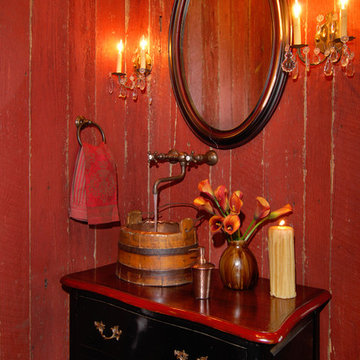
With views until forever, this beautiful custom designed home by MossCreek is an example of what creative design, unique materials, and an inspiring build site can produce. With Adirondack, Western, Cowboy, and even Appalachian design elements, this home makes extensive use of natural and organic design components with a little bit of fun thrown in. Truly a special home, and a sterling example of design from MossCreek. Photos: Todd Bush
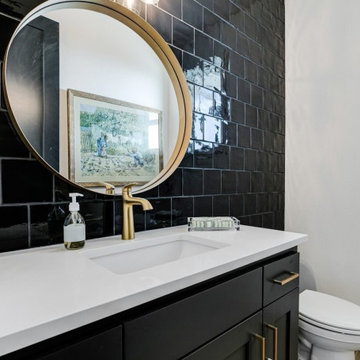
Sleek modern bathroom for this rustic house plan. Black tile wall with a white counter and undermount sink. Bronze hardware adorns the black cabinet.
Photo of a medium sized rustic cloakroom in Portland with recessed-panel cabinets, black cabinets, a two-piece toilet, black tiles, white walls, a submerged sink, white worktops and a built in vanity unit.
Photo of a medium sized rustic cloakroom in Portland with recessed-panel cabinets, black cabinets, a two-piece toilet, black tiles, white walls, a submerged sink, white worktops and a built in vanity unit.
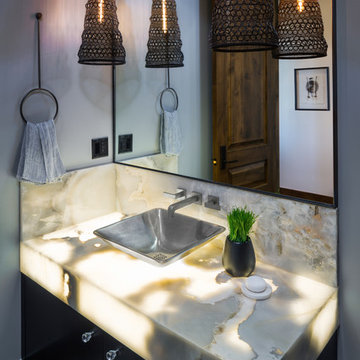
Neumann Photography
Photo of a medium sized rustic cloakroom in Other with flat-panel cabinets, black cabinets, a one-piece toilet, grey walls, porcelain flooring, a vessel sink, onyx worktops and grey floors.
Photo of a medium sized rustic cloakroom in Other with flat-panel cabinets, black cabinets, a one-piece toilet, grey walls, porcelain flooring, a vessel sink, onyx worktops and grey floors.
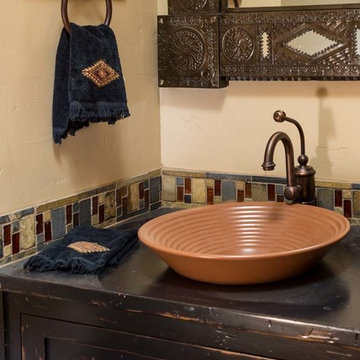
Chandler Photography
Small rustic cloakroom in Other with shaker cabinets, black cabinets, beige walls, a vessel sink and wooden worktops.
Small rustic cloakroom in Other with shaker cabinets, black cabinets, beige walls, a vessel sink and wooden worktops.
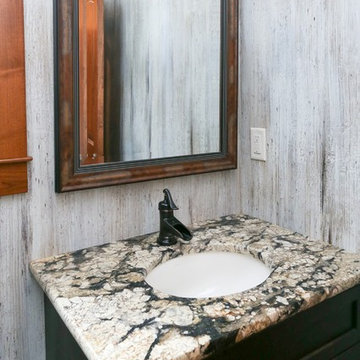
Design ideas for a medium sized rustic cloakroom in Other with black cabinets, grey tiles, grey walls, a submerged sink, granite worktops and multi-coloured worktops.
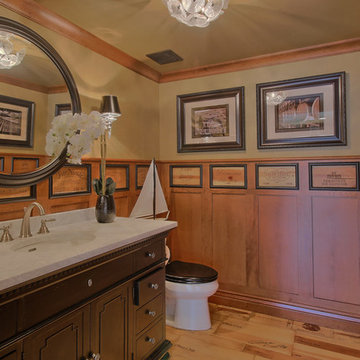
Bob Blandy, Medallion Services
Photo of a medium sized rustic cloakroom in Other with flat-panel cabinets, black cabinets, a two-piece toilet, beige walls, light hardwood flooring, a submerged sink and marble worktops.
Photo of a medium sized rustic cloakroom in Other with flat-panel cabinets, black cabinets, a two-piece toilet, beige walls, light hardwood flooring, a submerged sink and marble worktops.
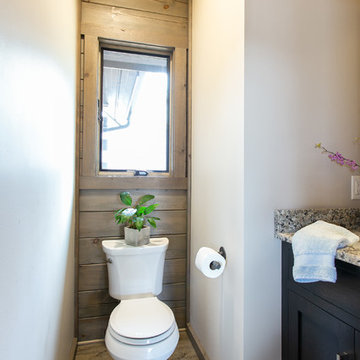
Half Bathwith black vanity and granite counter tops. Accents of black shown in the mirror, light fixture, and other hardware through the bathroom.
Inspiration for a small rustic cloakroom in Columbus with shaker cabinets, black cabinets, a two-piece toilet, grey walls, medium hardwood flooring, a submerged sink, granite worktops, grey floors and grey worktops.
Inspiration for a small rustic cloakroom in Columbus with shaker cabinets, black cabinets, a two-piece toilet, grey walls, medium hardwood flooring, a submerged sink, granite worktops, grey floors and grey worktops.
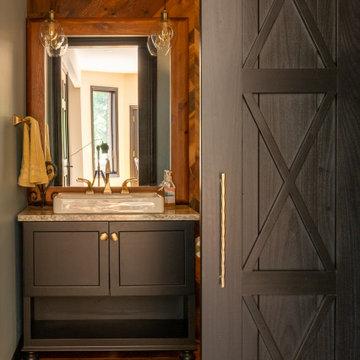
This is an example of a small rustic cloakroom in Detroit with recessed-panel cabinets, black cabinets, a two-piece toilet, brown walls, medium hardwood flooring, a vessel sink, engineered stone worktops, brown floors, grey worktops, a freestanding vanity unit and wood walls.
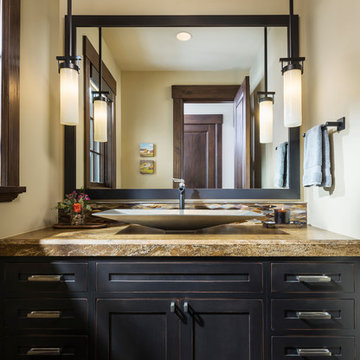
Joshua Caldwell
Photo of a rustic cloakroom in Salt Lake City with flat-panel cabinets and black cabinets.
Photo of a rustic cloakroom in Salt Lake City with flat-panel cabinets and black cabinets.
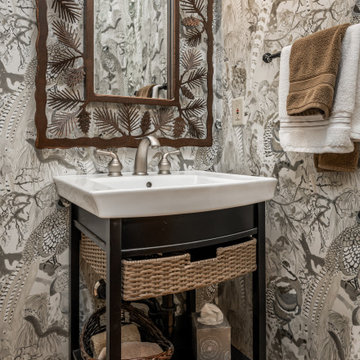
Lee Jofa wallpaper makes a bold statement in the powder room
Design ideas for a medium sized rustic cloakroom in Portland with shaker cabinets, black cabinets, a one-piece toilet, multi-coloured walls, medium hardwood flooring, a console sink, white worktops and a freestanding vanity unit.
Design ideas for a medium sized rustic cloakroom in Portland with shaker cabinets, black cabinets, a one-piece toilet, multi-coloured walls, medium hardwood flooring, a console sink, white worktops and a freestanding vanity unit.
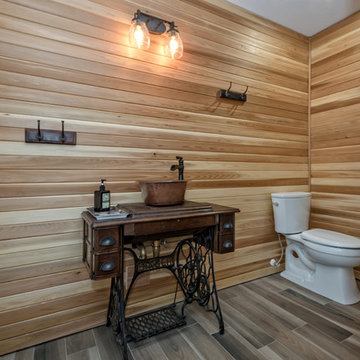
Gabriela Sladkova
Photo of a medium sized rustic cloakroom in Vancouver with open cabinets, black cabinets, a two-piece toilet, beige walls, porcelain flooring, a vessel sink, wooden worktops and brown floors.
Photo of a medium sized rustic cloakroom in Vancouver with open cabinets, black cabinets, a two-piece toilet, beige walls, porcelain flooring, a vessel sink, wooden worktops and brown floors.
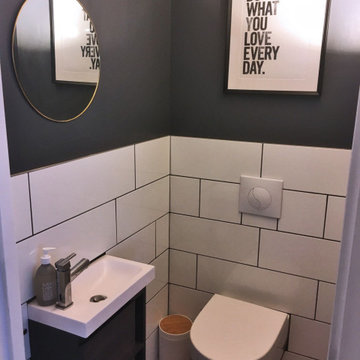
Design ideas for a rustic cloakroom in Lyon with beaded cabinets, black cabinets, a wall mounted toilet, white tiles, ceramic tiles, black walls, laminate floors, an integrated sink, brown floors and a floating vanity unit.
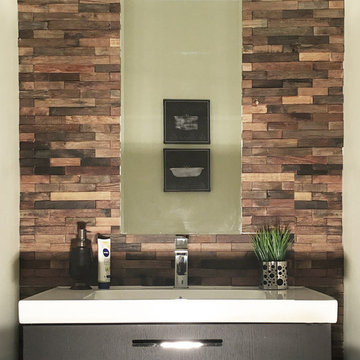
This is an example of a rustic cloakroom in Toronto with flat-panel cabinets, black cabinets, stone tiles and solid surface worktops.
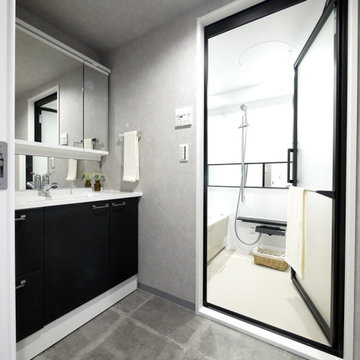
ヴィンテージテイストの洗面室。
Rustic cloakroom in Tokyo with black cabinets, grey walls, vinyl flooring and grey floors.
Rustic cloakroom in Tokyo with black cabinets, grey walls, vinyl flooring and grey floors.
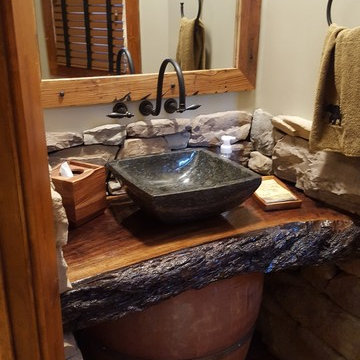
Inspiration for a medium sized rustic cloakroom in Other with wooden worktops, raised-panel cabinets, black cabinets and light hardwood flooring.
Rustic Cloakroom with Black Cabinets Ideas and Designs
1