Rustic Cloakroom with Black Worktops Ideas and Designs
Refine by:
Budget
Sort by:Popular Today
1 - 20 of 25 photos
Item 1 of 3

Mike Maloney
Photo of a small rustic cloakroom in Other with freestanding cabinets, dark wood cabinets, a two-piece toilet, beige walls, a vessel sink, marble worktops, medium hardwood flooring, brown floors and black worktops.
Photo of a small rustic cloakroom in Other with freestanding cabinets, dark wood cabinets, a two-piece toilet, beige walls, a vessel sink, marble worktops, medium hardwood flooring, brown floors and black worktops.

Rustic cloakroom in Denver with open cabinets, black cabinets, a wall mounted toilet, porcelain flooring, a vessel sink, stainless steel worktops, beige floors, black worktops, a floating vanity unit and a wood ceiling.
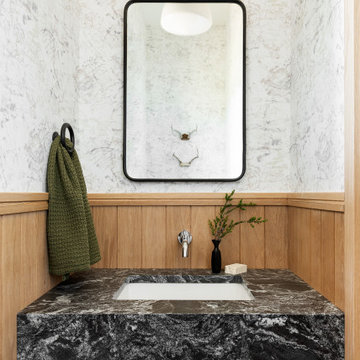
Design ideas for a small rustic cloakroom in Other with multi-coloured tiles, white walls, ceramic flooring, a wall-mounted sink, granite worktops, black floors and black worktops.
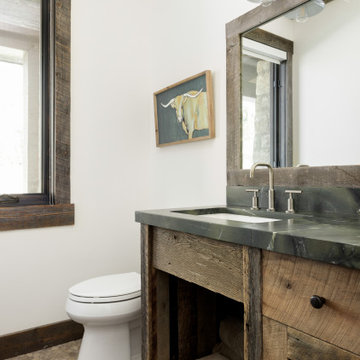
Medium sized rustic cloakroom in Salt Lake City with recessed-panel cabinets, light wood cabinets, a two-piece toilet, white walls, pebble tile flooring, a submerged sink, onyx worktops, beige floors, black worktops and a built in vanity unit.
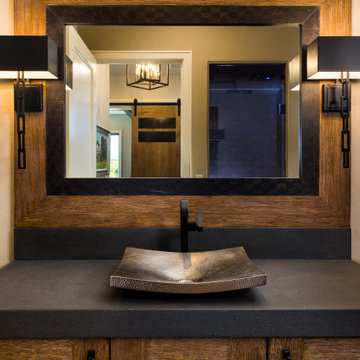
Looking into the home's powder room you see yet another texture-- rustic, wire-wheeled cabinet and mirror surround with a tile inset around the mirror. In the mirror you can see the steam shower that is also incorporated into the powder.
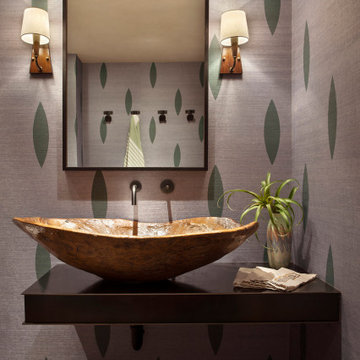
Mountain Modern Steel Countertop with Reclaimed Wood Vessel Sink
Design ideas for a medium sized rustic cloakroom in Other with open cabinets, distressed cabinets, a vessel sink, stainless steel worktops and black worktops.
Design ideas for a medium sized rustic cloakroom in Other with open cabinets, distressed cabinets, a vessel sink, stainless steel worktops and black worktops.
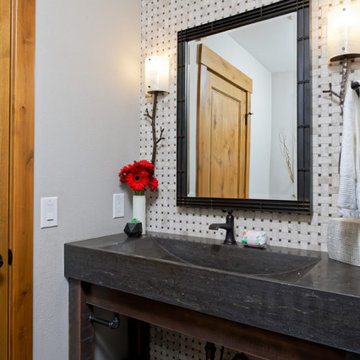
Our Denver studio designed this home to reflect the stunning mountains that it is surrounded by. See how we did it.
---
Project designed by Denver, Colorado interior designer Margarita Bravo. She serves Denver as well as surrounding areas such as Cherry Hills Village, Englewood, Greenwood Village, and Bow Mar.
For more about MARGARITA BRAVO, click here: https://www.margaritabravo.com/
To learn more about this project, click here: https://www.margaritabravo.com/portfolio/mountain-chic-modern-rustic-home-denver/
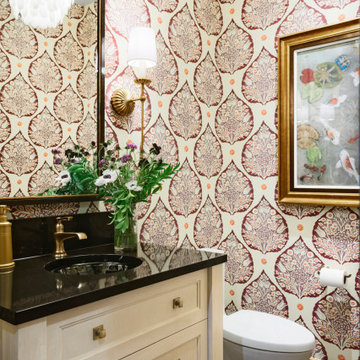
Beautiful powder bathroom with exquisite wallpaper
Photo of a small rustic cloakroom in Minneapolis with raised-panel cabinets, beige cabinets, a one-piece toilet, multi-coloured walls, medium hardwood flooring, a submerged sink, quartz worktops, brown floors, black worktops, a freestanding vanity unit and wallpapered walls.
Photo of a small rustic cloakroom in Minneapolis with raised-panel cabinets, beige cabinets, a one-piece toilet, multi-coloured walls, medium hardwood flooring, a submerged sink, quartz worktops, brown floors, black worktops, a freestanding vanity unit and wallpapered walls.
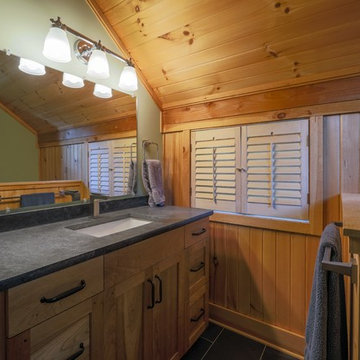
Photo of a medium sized rustic cloakroom in Other with shaker cabinets, light wood cabinets, green walls, porcelain flooring, a submerged sink, soapstone worktops, grey floors, a two-piece toilet and black worktops.
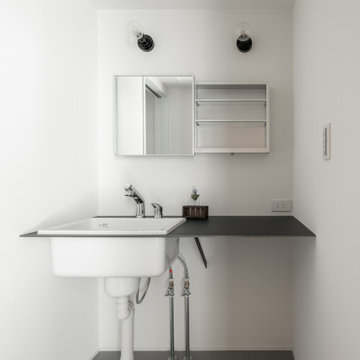
Inspiration for a small rustic cloakroom in Kyoto with open cabinets, black cabinets, copper worktops, black worktops and a built in vanity unit.
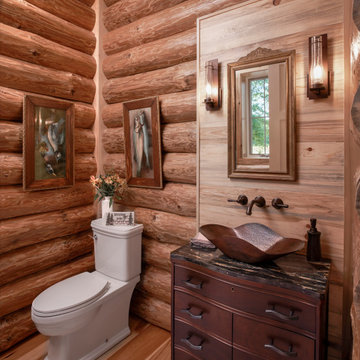
Design ideas for a rustic cloakroom in Detroit with freestanding cabinets, dark wood cabinets, medium hardwood flooring, a vessel sink, brown floors, black worktops and wood walls.
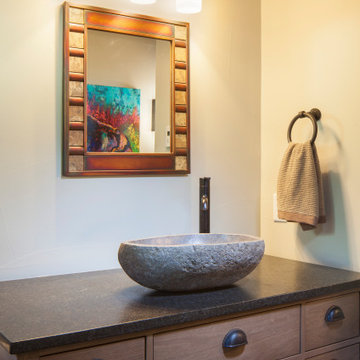
Design ideas for a rustic cloakroom in Denver with flat-panel cabinets, dark wood cabinets, white walls, a vessel sink and black worktops.
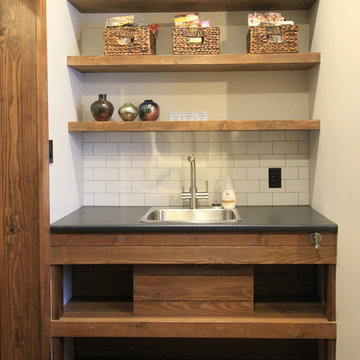
Design ideas for a small rustic cloakroom in Calgary with flat-panel cabinets, medium wood cabinets, white tiles, metro tiles, white walls, medium hardwood flooring, a built-in sink, solid surface worktops, brown floors and black worktops.
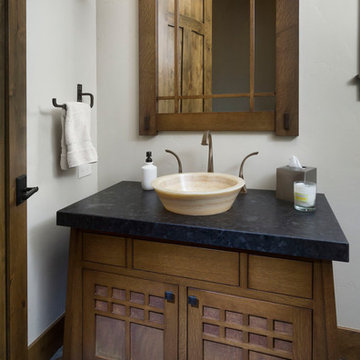
Ross Chandler
Photo of a medium sized rustic cloakroom in Other with dark wood cabinets, white walls, a vessel sink, soapstone worktops, multi-coloured floors and black worktops.
Photo of a medium sized rustic cloakroom in Other with dark wood cabinets, white walls, a vessel sink, soapstone worktops, multi-coloured floors and black worktops.
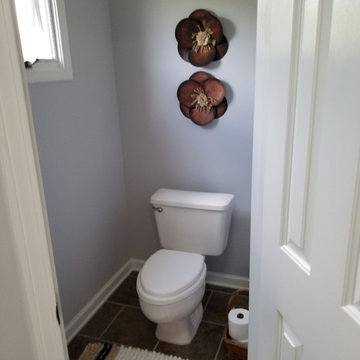
The separation of the toilet from the rest of the restroom was necessary for this homeowner, so we kept it clean and simple with the option to fully close it off internally (without it feeling claustrophobic.)
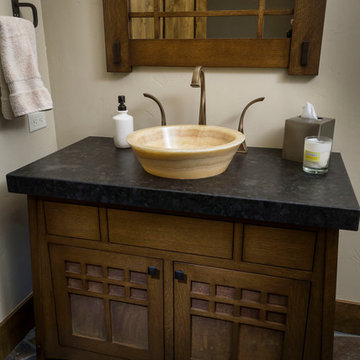
Ross Chandler
Inspiration for a medium sized rustic cloakroom in Other with dark wood cabinets, white walls, a vessel sink, soapstone worktops, multi-coloured floors and black worktops.
Inspiration for a medium sized rustic cloakroom in Other with dark wood cabinets, white walls, a vessel sink, soapstone worktops, multi-coloured floors and black worktops.
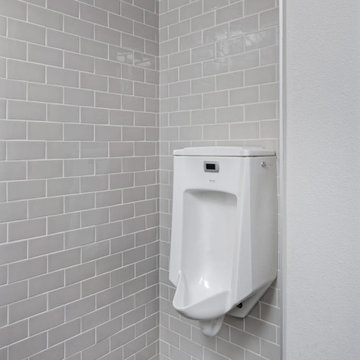
Our Denver studio designed this home to reflect the stunning mountains that it is surrounded by. See how we did it.
---
Project designed by Denver, Colorado interior designer Margarita Bravo. She serves Denver as well as surrounding areas such as Cherry Hills Village, Englewood, Greenwood Village, and Bow Mar.
For more about MARGARITA BRAVO, click here: https://www.margaritabravo.com/
To learn more about this project, click here: https://www.margaritabravo.com/portfolio/mountain-chic-modern-rustic-home-denver/
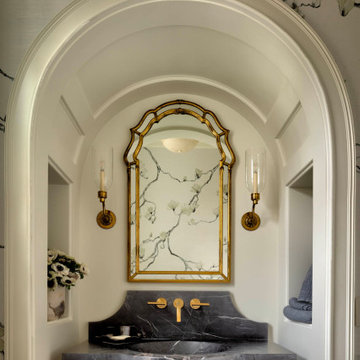
A first-floor powder room features a stone countertop carved from a single solid slab of Nero Marquina Marble. The countertop is supported from the back wall by concealed steel brackets.
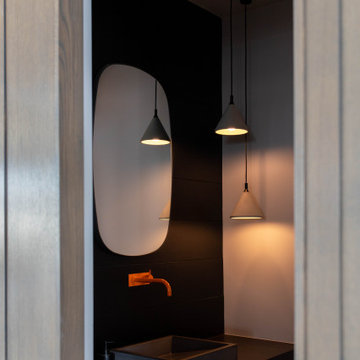
This is an example of a rustic cloakroom in Denver with black cabinets, black walls, a vessel sink, wooden worktops, black worktops and a floating vanity unit.
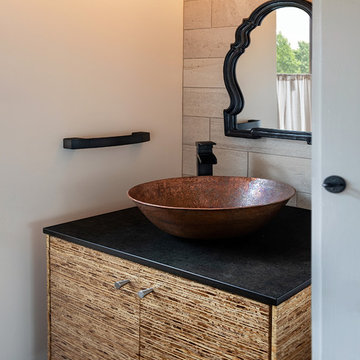
Design ideas for a rustic cloakroom in Philadelphia with flat-panel cabinets, medium wood cabinets, beige tiles, stone tiles, beige walls, dark hardwood flooring, a vessel sink and black worktops.
Rustic Cloakroom with Black Worktops Ideas and Designs
1