Rustic Cloakroom with Brown Floors Ideas and Designs
Refine by:
Budget
Sort by:Popular Today
1 - 20 of 197 photos
Item 1 of 3

This is an example of a medium sized rustic cloakroom in Yekaterinburg with flat-panel cabinets, light wood cabinets, a wall mounted toilet, brown tiles, porcelain tiles, brown walls, porcelain flooring, a built-in sink, solid surface worktops, brown floors, grey worktops, feature lighting, a freestanding vanity unit, exposed beams and brick walls.

Rebecca Lehde, Inspiro 8
Photo of a rustic cloakroom in Other with open cabinets, light wood cabinets, a two-piece toilet, white walls, dark hardwood flooring, a vessel sink, wooden worktops, brown floors and brown worktops.
Photo of a rustic cloakroom in Other with open cabinets, light wood cabinets, a two-piece toilet, white walls, dark hardwood flooring, a vessel sink, wooden worktops, brown floors and brown worktops.

Bath | Custom home Studio of LS3P ASSOCIATES LTD. | Photo by Inspiro8 Studio.
This is an example of a small rustic cloakroom in Other with freestanding cabinets, dark wood cabinets, grey tiles, grey walls, medium hardwood flooring, a vessel sink, wooden worktops, cement tiles, brown floors and brown worktops.
This is an example of a small rustic cloakroom in Other with freestanding cabinets, dark wood cabinets, grey tiles, grey walls, medium hardwood flooring, a vessel sink, wooden worktops, cement tiles, brown floors and brown worktops.

A powder room focuses on green sustainable design:- A dual flush toilet conserves water. Bamboo flooring is a renewable grass. River pebbles on the wall are a natural material. The sink pedestal is fashioned from salvaged wood from a 200 yr old barn.
Staging by Karen Salveson, Miss Conception Design
Photography by Peter Fox Photography

This powder room features a unique crane wallpaper as well as a dark, high-gloss hex tile lining the walls.
Inspiration for a rustic cloakroom in Other with brown walls, marble worktops, brown floors, a wood ceiling, wallpapered walls, black tiles, glass tiles and light hardwood flooring.
Inspiration for a rustic cloakroom in Other with brown walls, marble worktops, brown floors, a wood ceiling, wallpapered walls, black tiles, glass tiles and light hardwood flooring.

A close friend of one of our owners asked for some help, inspiration, and advice in developing an area in the mezzanine level of their commercial office/shop so that they could entertain friends, family, and guests. They wanted a bar area, a poker area, and seating area in a large open lounge space. So although this was not a full-fledged Four Elements project, it involved a Four Elements owner's design ideas and handiwork, a few Four Elements sub-trades, and a lot of personal time to help bring it to fruition. You will recognize similar design themes as used in the Four Elements office like barn-board features, live edge wood counter-tops, and specialty LED lighting seen in many of our projects. And check out the custom poker table and beautiful rope/beam light fixture constructed by our very own Peter Russell. What a beautiful and cozy space!

a powder room was created by eliminating the existing hall closet and stealing a little space from the existing bedroom behind. a linen wall covering was added with a nail head detail giving the powder room a polished look.
WoodStone Inc, General Contractor
Home Interiors, Cortney McDougal, Interior Design
Draper White Photography
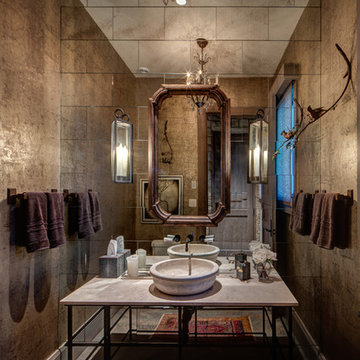
Photo of a rustic cloakroom in Salt Lake City with freestanding cabinets, mirror tiles, brown walls, a vessel sink, brown floors and grey worktops.
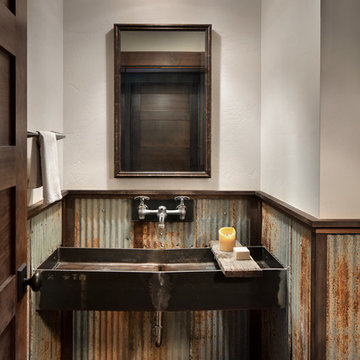
Gibeon Photography
This is an example of a rustic cloakroom in Other with metal tiles, white walls, a trough sink, dark hardwood flooring and brown floors.
This is an example of a rustic cloakroom in Other with metal tiles, white walls, a trough sink, dark hardwood flooring and brown floors.
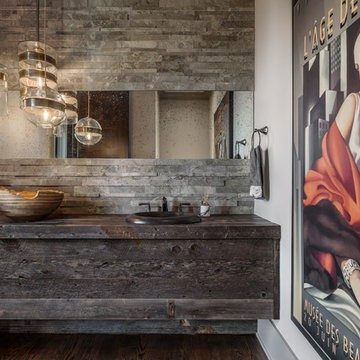
Photo of a rustic cloakroom in Other with dark wood cabinets, grey tiles, white walls, dark hardwood flooring, wooden worktops, brown floors, a built-in sink and grey worktops.
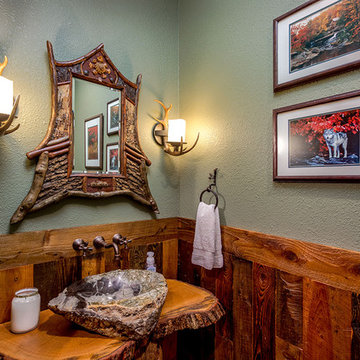
This powder room exudes warmth and coziness. So much so you may not want to leave! Use of on poperty wood for tree trunk sink base in addition to reclaimed barnwood wainscotting and flooring.

Open wooden shelves, white vessel sink, waterway faucet, and floor to ceiling green glass mosaic tiles were chosen to truly make a design statement in the powder room.
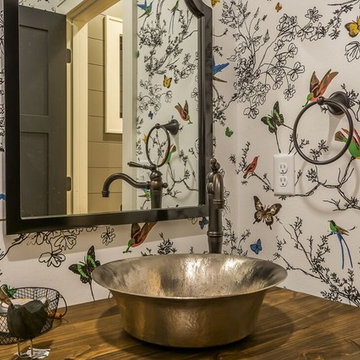
This is an example of a small rustic cloakroom in Chicago with freestanding cabinets, medium wood cabinets, light hardwood flooring, a vessel sink, wooden worktops, a two-piece toilet, multi-coloured tiles, multi-coloured walls and brown floors.

Design ideas for a small rustic cloakroom in Chicago with raised-panel cabinets, grey walls, a submerged sink, dark wood cabinets, a two-piece toilet, light hardwood flooring, solid surface worktops and brown floors.
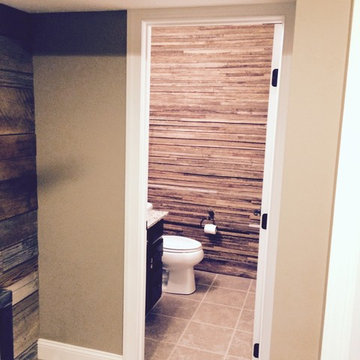
This is an example of a small rustic cloakroom in Columbus with dark wood cabinets, a one-piece toilet, brown tiles, brown walls, ceramic flooring, a vessel sink, granite worktops and brown floors.
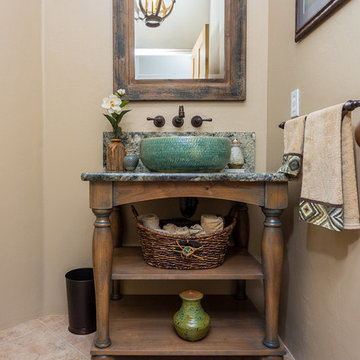
custom designed vanity for a charming southwestern home.
Small rustic cloakroom in Other with open cabinets, green cabinets, a two-piece toilet, ceramic flooring, a vessel sink, granite worktops and brown floors.
Small rustic cloakroom in Other with open cabinets, green cabinets, a two-piece toilet, ceramic flooring, a vessel sink, granite worktops and brown floors.
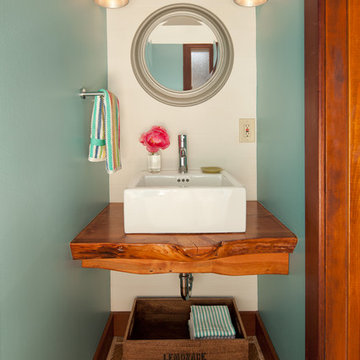
Inspiration for a small rustic cloakroom in San Francisco with white walls, brown floors, porcelain flooring, a vessel sink, wooden worktops and brown worktops.
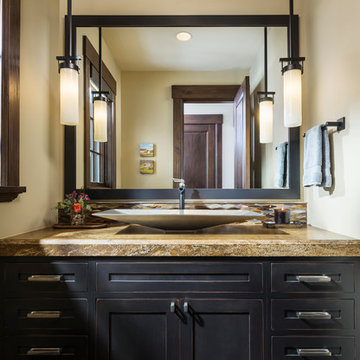
This is an example of a small rustic cloakroom in Salt Lake City with shaker cabinets, black cabinets, beige walls, dark hardwood flooring, a vessel sink, granite worktops, brown floors and brown worktops.

Gary Hall
This is an example of a medium sized rustic cloakroom in Burlington with open cabinets, medium wood cabinets, a one-piece toilet, green walls, porcelain flooring, an integrated sink, marble worktops and brown floors.
This is an example of a medium sized rustic cloakroom in Burlington with open cabinets, medium wood cabinets, a one-piece toilet, green walls, porcelain flooring, an integrated sink, marble worktops and brown floors.
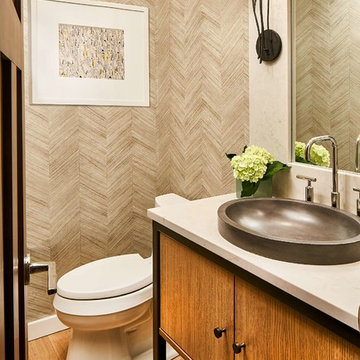
David Patterson Photography
Inspiration for a rustic cloakroom in Denver with flat-panel cabinets, medium wood cabinets, grey tiles, medium hardwood flooring, a vessel sink, brown floors and white worktops.
Inspiration for a rustic cloakroom in Denver with flat-panel cabinets, medium wood cabinets, grey tiles, medium hardwood flooring, a vessel sink, brown floors and white worktops.
Rustic Cloakroom with Brown Floors Ideas and Designs
1