Rustic Cloakroom with Brown Worktops Ideas and Designs
Refine by:
Budget
Sort by:Popular Today
1 - 20 of 180 photos
Item 1 of 3

This is an example of a large rustic cloakroom in Other with brown walls, a vessel sink, wooden worktops, brown worktops and wood walls.
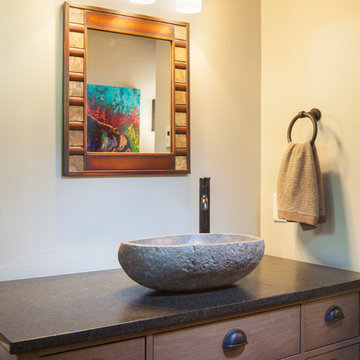
James Ray Spahn
Inspiration for a rustic cloakroom in Denver with medium wood cabinets, a vessel sink and brown worktops.
Inspiration for a rustic cloakroom in Denver with medium wood cabinets, a vessel sink and brown worktops.

das neue Gäste WC ist teils mit Eichenholzdielen verkleidet, die angrenzen Wände und die Decke, einschl. der Tür wurden dunkelgrau lackiert
Photo of a small rustic cloakroom in Hanover with a wall mounted toilet, black walls, terracotta flooring, a vessel sink, wooden worktops, medium wood cabinets, red floors and brown worktops.
Photo of a small rustic cloakroom in Hanover with a wall mounted toilet, black walls, terracotta flooring, a vessel sink, wooden worktops, medium wood cabinets, red floors and brown worktops.

Rebecca Lehde, Inspiro 8
Photo of a rustic cloakroom in Other with open cabinets, light wood cabinets, a two-piece toilet, white walls, dark hardwood flooring, a vessel sink, wooden worktops, brown floors and brown worktops.
Photo of a rustic cloakroom in Other with open cabinets, light wood cabinets, a two-piece toilet, white walls, dark hardwood flooring, a vessel sink, wooden worktops, brown floors and brown worktops.

Bath | Custom home Studio of LS3P ASSOCIATES LTD. | Photo by Inspiro8 Studio.
This is an example of a small rustic cloakroom in Other with freestanding cabinets, dark wood cabinets, grey tiles, grey walls, medium hardwood flooring, a vessel sink, wooden worktops, cement tiles, brown floors and brown worktops.
This is an example of a small rustic cloakroom in Other with freestanding cabinets, dark wood cabinets, grey tiles, grey walls, medium hardwood flooring, a vessel sink, wooden worktops, cement tiles, brown floors and brown worktops.
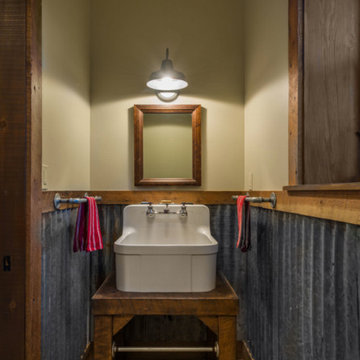
The gear room bath has an unusual and fun sink. The iron pipe towel racks and reclaimed corrugated metal wainscotting and a true farmhouse vibe.
Photography: VanceFox.com
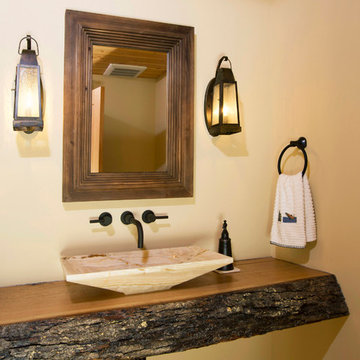
The design of this home was driven by the owners’ desire for a three-bedroom waterfront home that showcased the spectacular views and park-like setting. As nature lovers, they wanted their home to be organic, minimize any environmental impact on the sensitive site and embrace nature.
This unique home is sited on a high ridge with a 45° slope to the water on the right and a deep ravine on the left. The five-acre site is completely wooded and tree preservation was a major emphasis. Very few trees were removed and special care was taken to protect the trees and environment throughout the project. To further minimize disturbance, grades were not changed and the home was designed to take full advantage of the site’s natural topography. Oak from the home site was re-purposed for the mantle, powder room counter and select furniture.
The visually powerful twin pavilions were born from the need for level ground and parking on an otherwise challenging site. Fill dirt excavated from the main home provided the foundation. All structures are anchored with a natural stone base and exterior materials include timber framing, fir ceilings, shingle siding, a partial metal roof and corten steel walls. Stone, wood, metal and glass transition the exterior to the interior and large wood windows flood the home with light and showcase the setting. Interior finishes include reclaimed heart pine floors, Douglas fir trim, dry-stacked stone, rustic cherry cabinets and soapstone counters.
Exterior spaces include a timber-framed porch, stone patio with fire pit and commanding views of the Occoquan reservoir. A second porch overlooks the ravine and a breezeway connects the garage to the home.
Numerous energy-saving features have been incorporated, including LED lighting, on-demand gas water heating and special insulation. Smart technology helps manage and control the entire house.
Greg Hadley Photography
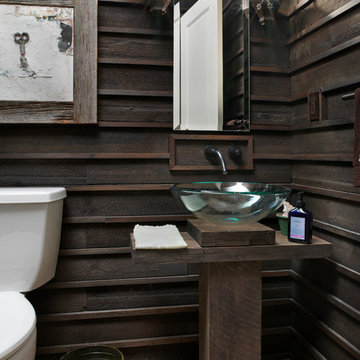
John Evans
Design ideas for a rustic cloakroom in Columbus with a vessel sink, wooden worktops and brown worktops.
Design ideas for a rustic cloakroom in Columbus with a vessel sink, wooden worktops and brown worktops.
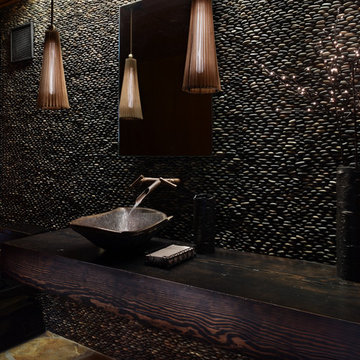
Interior Design by Barbara Leland Interior Design
Photography Courtesy of Benjamin Benschneider
www.benschneiderphoto.com/
Design ideas for a rustic cloakroom in Seattle with a vessel sink, wooden worktops, pebble tiles and brown worktops.
Design ideas for a rustic cloakroom in Seattle with a vessel sink, wooden worktops, pebble tiles and brown worktops.
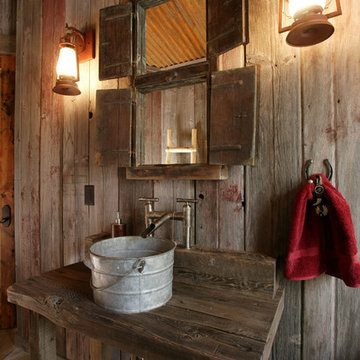
This was a fun powder room design for a western mine style home with the corten ceiling, old bucket for a sink and Old California Lanterns for the lighting.
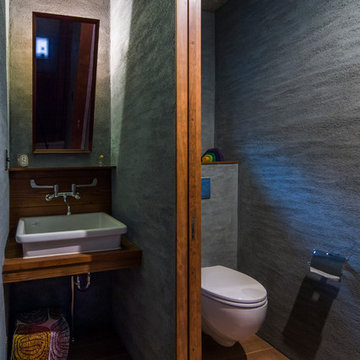
Rustic cloakroom in Tokyo Suburbs with grey walls, medium hardwood flooring, a vessel sink, wooden worktops, a wall mounted toilet and brown worktops.
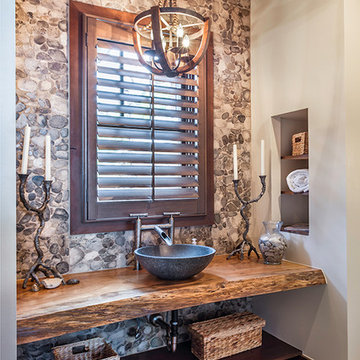
This is an example of a rustic cloakroom in Other with open cabinets, a vessel sink, wooden worktops and brown worktops.
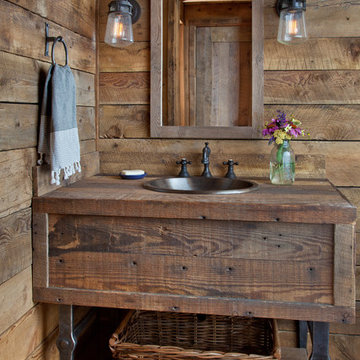
Design ideas for a rustic cloakroom in Other with freestanding cabinets, medium wood cabinets, a built-in sink, wooden worktops and brown worktops.
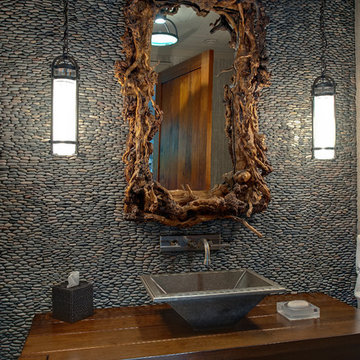
Powder room in Modern new home in North Georgia Mountains
Photography by Galina Coada
Inspiration for a rustic cloakroom in Atlanta with a vessel sink, wooden worktops, pebble tiles, brown worktops and feature lighting.
Inspiration for a rustic cloakroom in Atlanta with a vessel sink, wooden worktops, pebble tiles, brown worktops and feature lighting.
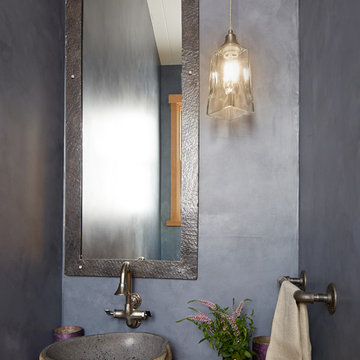
Inspiration for a rustic cloakroom in San Francisco with a vessel sink, wooden worktops, grey walls and brown worktops.
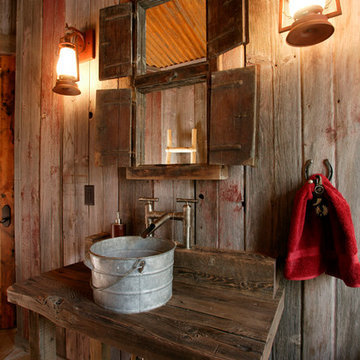
This is an example of a rustic cloakroom in Denver with a vessel sink, wooden worktops and brown worktops.
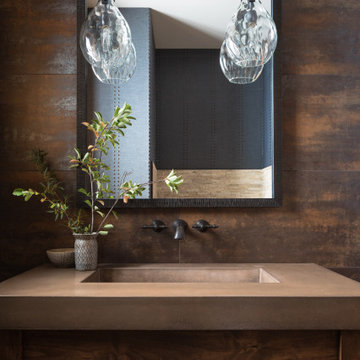
Inspiration for a rustic cloakroom in Jackson with dark wood cabinets, brown walls, an integrated sink and brown worktops.
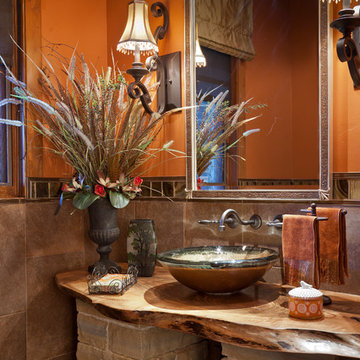
Design ideas for a rustic cloakroom in Orange County with a vessel sink, wooden worktops, stone tiles and brown worktops.
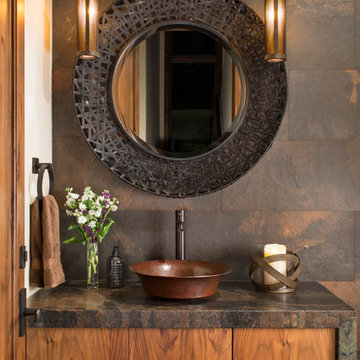
This is an example of a rustic cloakroom in Denver with flat-panel cabinets, medium wood cabinets, brown tiles, a vessel sink, slate tiles and brown worktops.
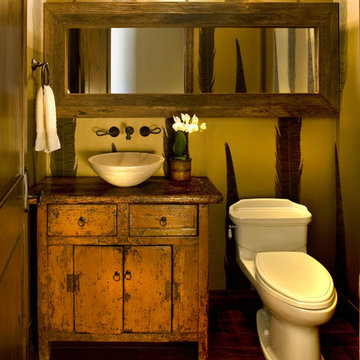
This getaway for the urban elite is a bold re-interpretation of
the classic cabin paradigm. Located atop the San Francisco
Peaks the space pays homage to the surroundings by
accenting the natural beauty with industrial influenced
pieces and finishes that offer a retrospective on western
lifestyle.
Recently completed, the design focused on furniture and
fixtures with some emphasis on lighting and bathroom
updates. The character of the space reflected the client's
renowned personality and connection with the western lifestyle.
Mixing modern interpretations of classic pieces with textured
finishes the design encapsulates the new direction of western.
Rustic Cloakroom with Brown Worktops Ideas and Designs
1