Rustic Cloakroom with Dark Wood Cabinets Ideas and Designs
Refine by:
Budget
Sort by:Popular Today
1 - 20 of 158 photos
Item 1 of 3
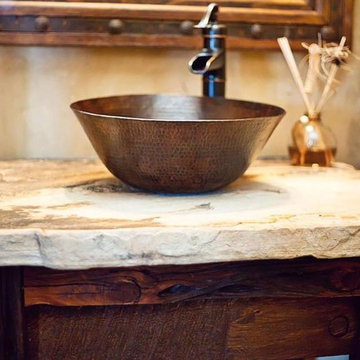
This is an example of a small rustic cloakroom in Austin with dark wood cabinets, beige walls, a vessel sink and beige worktops.
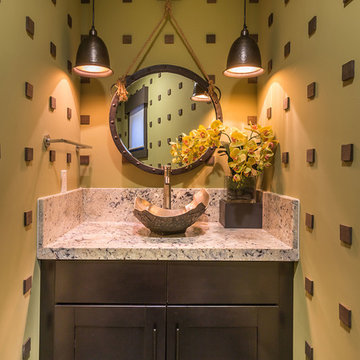
Design ideas for a small rustic cloakroom in Sacramento with a vessel sink, shaker cabinets, dark wood cabinets and yellow walls.
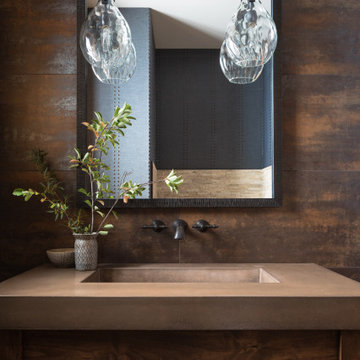
Inspiration for a rustic cloakroom in Jackson with dark wood cabinets, brown walls, an integrated sink and brown worktops.
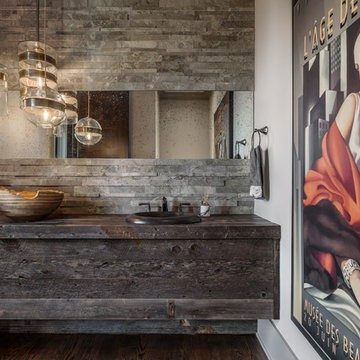
Photo of a rustic cloakroom in Other with dark wood cabinets, grey tiles, white walls, dark hardwood flooring, wooden worktops, brown floors, a built-in sink and grey worktops.
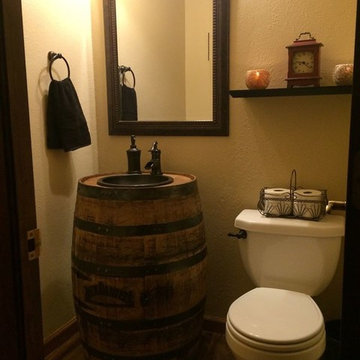
This Customer purchased a Jack Daniel's Barrel converted to a vanity
Inspiration for a medium sized rustic cloakroom in Denver with freestanding cabinets and dark wood cabinets.
Inspiration for a medium sized rustic cloakroom in Denver with freestanding cabinets and dark wood cabinets.
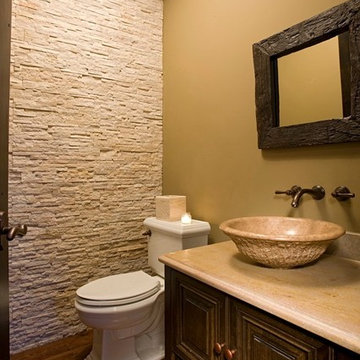
Design ideas for a small rustic cloakroom in Chicago with raised-panel cabinets, dark wood cabinets, a two-piece toilet, beige walls, a vessel sink, marble worktops and medium hardwood flooring.

Design ideas for a small rustic cloakroom in Chicago with raised-panel cabinets, grey walls, a submerged sink, dark wood cabinets, a two-piece toilet, light hardwood flooring, solid surface worktops and brown floors.
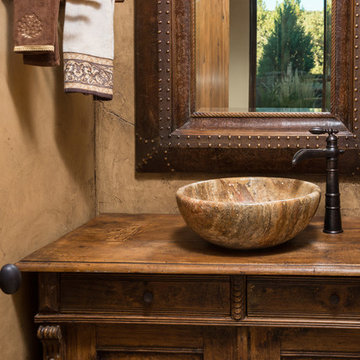
2 story Rustic Ranch style home designed by Western Design International of Prineville Oregon
Located in Brasada Ranch Resort
Contractor: Chuck Rose of CL Rose Construction - http://clroseconstruction.com
Photo by: Chandler Photography
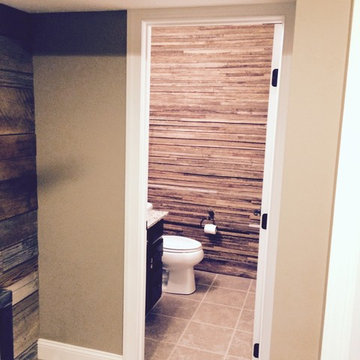
This is an example of a small rustic cloakroom in Columbus with dark wood cabinets, a one-piece toilet, brown tiles, brown walls, ceramic flooring, a vessel sink, granite worktops and brown floors.
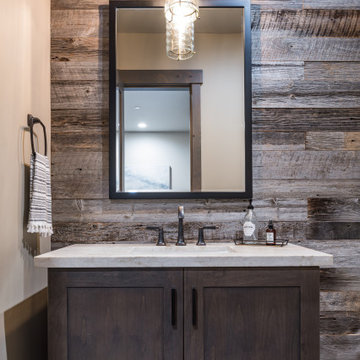
This is an example of a medium sized rustic cloakroom in Sacramento with shaker cabinets, dark wood cabinets, a submerged sink, granite worktops and grey worktops.
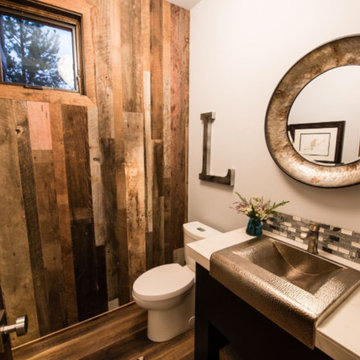
This is an example of a medium sized rustic cloakroom in Other with dark wood cabinets, a two-piece toilet, white walls, dark hardwood flooring, a built-in sink and solid surface worktops.
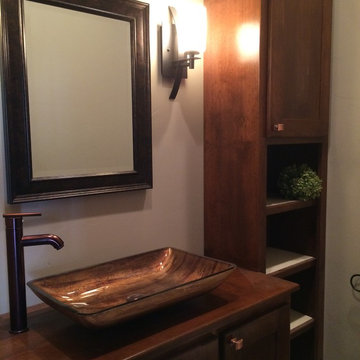
half bath, vessel sink, custom design alder wood
This is an example of a small rustic cloakroom in Denver with dark wood cabinets, beige walls, a vessel sink, solid surface worktops and brown worktops.
This is an example of a small rustic cloakroom in Denver with dark wood cabinets, beige walls, a vessel sink, solid surface worktops and brown worktops.
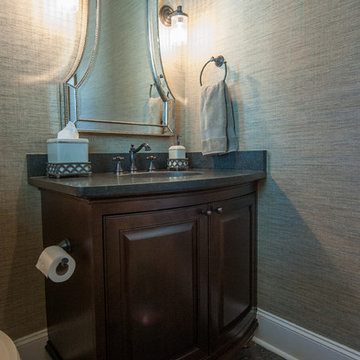
Powder room
www.press1photos.com
Photo of a medium sized rustic cloakroom in Other with dark wood cabinets, grey walls, dark hardwood flooring, a submerged sink, granite worktops, freestanding cabinets and a two-piece toilet.
Photo of a medium sized rustic cloakroom in Other with dark wood cabinets, grey walls, dark hardwood flooring, a submerged sink, granite worktops, freestanding cabinets and a two-piece toilet.
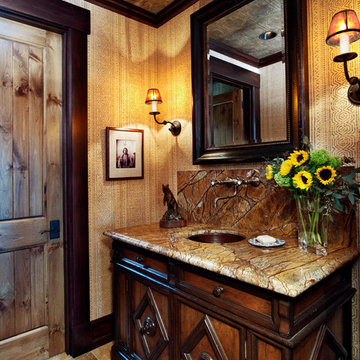
Photos: Ron Ruscio Photography
Design ideas for a rustic cloakroom in Denver with a submerged sink, recessed-panel cabinets, dark wood cabinets, beige tiles and multi-coloured worktops.
Design ideas for a rustic cloakroom in Denver with a submerged sink, recessed-panel cabinets, dark wood cabinets, beige tiles and multi-coloured worktops.
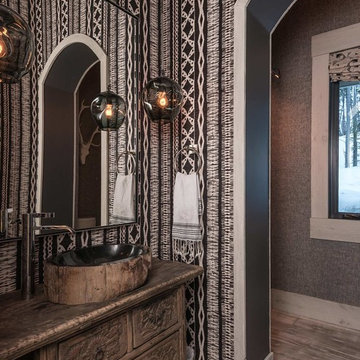
Rustic Zen Residence by Locati Architects, Interior Design by Cashmere Interior, Photography by Audrey Hall
This is an example of a rustic cloakroom in Other with freestanding cabinets, multi-coloured walls, light hardwood flooring, a vessel sink, wooden worktops, dark wood cabinets and brown worktops.
This is an example of a rustic cloakroom in Other with freestanding cabinets, multi-coloured walls, light hardwood flooring, a vessel sink, wooden worktops, dark wood cabinets and brown worktops.

Mark Erik Photography
Large rustic cloakroom in Seattle with a vessel sink, raised-panel cabinets, dark wood cabinets, granite worktops, a one-piece toilet, beige tiles, stone tiles, beige walls and travertine flooring.
Large rustic cloakroom in Seattle with a vessel sink, raised-panel cabinets, dark wood cabinets, granite worktops, a one-piece toilet, beige tiles, stone tiles, beige walls and travertine flooring.
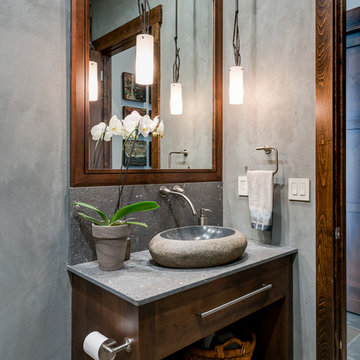
Photos by www.meechan.com
Photo of a rustic cloakroom in Other with flat-panel cabinets, dark wood cabinets, grey tiles, grey walls, a vessel sink and grey worktops.
Photo of a rustic cloakroom in Other with flat-panel cabinets, dark wood cabinets, grey tiles, grey walls, a vessel sink and grey worktops.

total powder room remodel
This is an example of a rustic cloakroom in Denver with dark wood cabinets, a two-piece toilet, beige tiles, ceramic tiles, orange walls, dark hardwood flooring, a submerged sink, engineered stone worktops, brown floors and brown worktops.
This is an example of a rustic cloakroom in Denver with dark wood cabinets, a two-piece toilet, beige tiles, ceramic tiles, orange walls, dark hardwood flooring, a submerged sink, engineered stone worktops, brown floors and brown worktops.

Small rustic cloakroom in Other with raised-panel cabinets, dark wood cabinets, a one-piece toilet, beige walls, a submerged sink, granite worktops, beige worktops and a built in vanity unit.
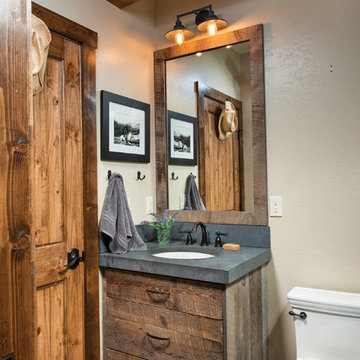
The rustic look of the vanity, combined with wood accents and timbers. make this powder room shine. Produced By: PrecisionCraft Log & Timber Homes
Photos By: Longviews Studios, Inc.
Rustic Cloakroom with Dark Wood Cabinets Ideas and Designs
1