Rustic Cloakroom with Distressed Cabinets Ideas and Designs
Refine by:
Budget
Sort by:Popular Today
1 - 20 of 63 photos
Item 1 of 3

Powder room on the main level has a cowboy rustic quality to it. Reclaimed barn wood shiplap walls make it very warm and rustic. The floating vanity adds a modern touch.

A close friend of one of our owners asked for some help, inspiration, and advice in developing an area in the mezzanine level of their commercial office/shop so that they could entertain friends, family, and guests. They wanted a bar area, a poker area, and seating area in a large open lounge space. So although this was not a full-fledged Four Elements project, it involved a Four Elements owner's design ideas and handiwork, a few Four Elements sub-trades, and a lot of personal time to help bring it to fruition. You will recognize similar design themes as used in the Four Elements office like barn-board features, live edge wood counter-tops, and specialty LED lighting seen in many of our projects. And check out the custom poker table and beautiful rope/beam light fixture constructed by our very own Peter Russell. What a beautiful and cozy space!

Tom Zikas
Design ideas for a small rustic cloakroom in Sacramento with open cabinets, a wall mounted toilet, grey tiles, beige walls, a vessel sink, distressed cabinets, stone tiles, granite worktops, slate flooring and grey worktops.
Design ideas for a small rustic cloakroom in Sacramento with open cabinets, a wall mounted toilet, grey tiles, beige walls, a vessel sink, distressed cabinets, stone tiles, granite worktops, slate flooring and grey worktops.
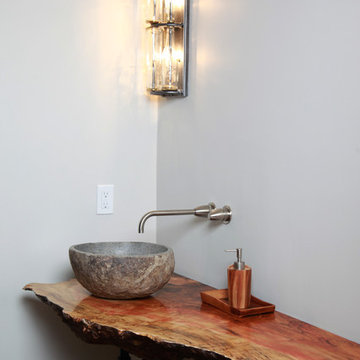
Live Edge burl. Prepped with marine resin. Stone sink.
photo by: Bernard Clark
Design ideas for a medium sized rustic cloakroom in Toronto with wooden worktops, freestanding cabinets, distressed cabinets, mosaic tile flooring and orange floors.
Design ideas for a medium sized rustic cloakroom in Toronto with wooden worktops, freestanding cabinets, distressed cabinets, mosaic tile flooring and orange floors.

Gorgeous powder bath with detailed arched niche and gorgeous chandelier.
Inspiration for an expansive rustic cloakroom in Phoenix with freestanding cabinets, distressed cabinets, a one-piece toilet, multi-coloured tiles, mosaic tiles, multi-coloured walls, travertine flooring, a vessel sink, quartz worktops, multi-coloured floors and multi-coloured worktops.
Inspiration for an expansive rustic cloakroom in Phoenix with freestanding cabinets, distressed cabinets, a one-piece toilet, multi-coloured tiles, mosaic tiles, multi-coloured walls, travertine flooring, a vessel sink, quartz worktops, multi-coloured floors and multi-coloured worktops.
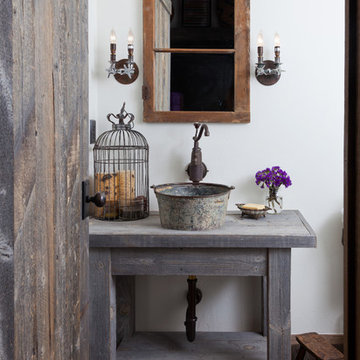
A custom vanity made from reclaimed Wyoming snow fence wood is a home for an antique milk bucket fashioned into a sink. The mirror is made from an old window frame, and the light fixtures from old plumbing fittings.
Photography by Emily Minton Redfield
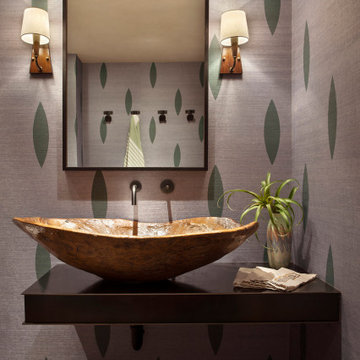
Mountain Modern Steel Countertop with Reclaimed Wood Vessel Sink
Design ideas for a medium sized rustic cloakroom in Other with open cabinets, distressed cabinets, a vessel sink, stainless steel worktops and black worktops.
Design ideas for a medium sized rustic cloakroom in Other with open cabinets, distressed cabinets, a vessel sink, stainless steel worktops and black worktops.
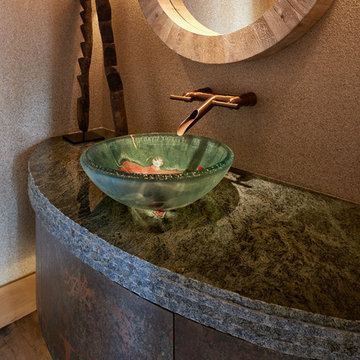
This is a quintessential Colorado home. Massive raw steel beams are juxtaposed with refined fumed larch cabinetry, heavy lashed timber is foiled by the lightness of window walls. Monolithic stone walls lay perpendicular to a curved ridge, organizing the home as they converge in the protected entry courtyard. From here, the walls radiate outwards, both dividing and capturing spacious interior volumes and distinct views to the forest, the meadow, and Rocky Mountain peaks. An exploration in craftmanship and artisanal masonry & timber work, the honesty of organic materials grounds and warms expansive interior spaces.
Collaboration:
Photography
Ron Ruscio
Denver, CO 80202
Interior Design, Furniture, & Artwork:
Fedderly and Associates
Palm Desert, CA 92211
Landscape Architect and Landscape Contractor
Lifescape Associates Inc.
Denver, CO 80205
Kitchen Design
Exquisite Kitchen Design
Denver, CO 80209
Custom Metal Fabrication
Raw Urth Designs
Fort Collins, CO 80524
Contractor
Ebcon, Inc.
Mead, CO 80542
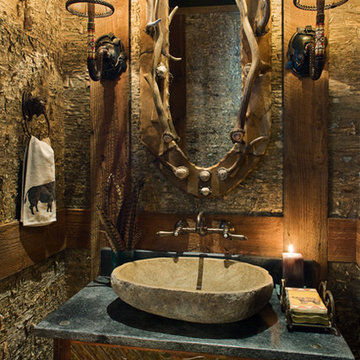
Bark House has created a rustic feel in this bathroom
Inspiration for a medium sized rustic cloakroom in Other with raised-panel cabinets, distressed cabinets, brown walls, a vessel sink and marble worktops.
Inspiration for a medium sized rustic cloakroom in Other with raised-panel cabinets, distressed cabinets, brown walls, a vessel sink and marble worktops.
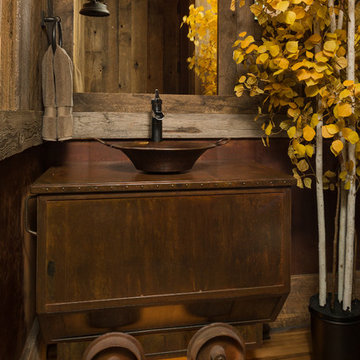
Scott Griggs Photography
Photo of a small rustic cloakroom in Other with brown walls, a vessel sink, brown floors, brown worktops, freestanding cabinets, distressed cabinets and dark hardwood flooring.
Photo of a small rustic cloakroom in Other with brown walls, a vessel sink, brown floors, brown worktops, freestanding cabinets, distressed cabinets and dark hardwood flooring.
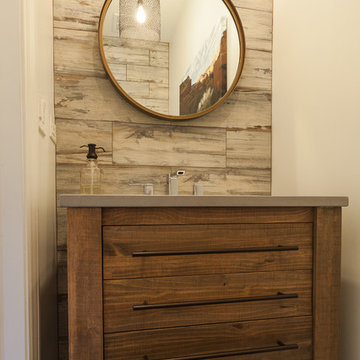
We took this ordinary master bath/bedroom and turned it into a more functional, eye-candy, and updated retreat. From the faux brick wall in the master bath, floating bedside table from Wheatland Cabinets, sliding barn door into the master bath, free-standing tub, Restoration Hardware light fixtures, and custom vanity. All right in the heart of the Chicago suburbs.
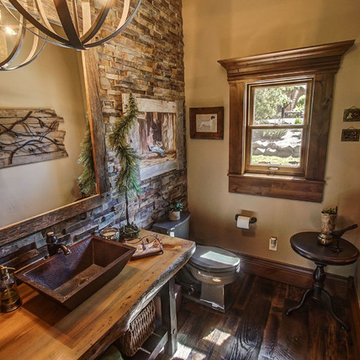
This is an example of a medium sized rustic cloakroom in Boise with freestanding cabinets, distressed cabinets, a one-piece toilet, multi-coloured tiles, stone tiles, beige walls, medium hardwood flooring, a vessel sink, wooden worktops, brown floors and brown worktops.
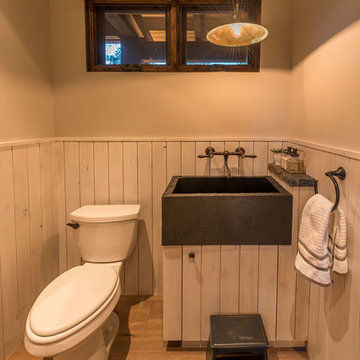
Vance Fox
This is an example of a rustic cloakroom in San Francisco with a two-piece toilet, beige walls, medium hardwood flooring, freestanding cabinets and distressed cabinets.
This is an example of a rustic cloakroom in San Francisco with a two-piece toilet, beige walls, medium hardwood flooring, freestanding cabinets and distressed cabinets.
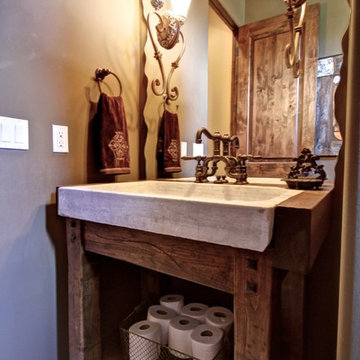
Design ideas for a small rustic cloakroom in Phoenix with distressed cabinets, grey walls, a built-in sink, wooden worktops and brown worktops.

This 1964 Preston Hollow home was in the perfect location and had great bones but was not perfect for this family that likes to entertain. They wanted to open up their kitchen up to the den and entry as much as possible, as it was small and completely closed off. They needed significant wine storage and they did want a bar area but not where it was currently located. They also needed a place to stage food and drinks outside of the kitchen. There was a formal living room that was not necessary and a formal dining room that they could take or leave. Those spaces were opened up, the previous formal dining became their new home office, which was previously in the master suite. The master suite was completely reconfigured, removing the old office, and giving them a larger closet and beautiful master bathroom. The game room, which was converted from the garage years ago, was updated, as well as the bathroom, that used to be the pool bath. The closet space in that room was redesigned, adding new built-ins, and giving us more space for a larger laundry room and an additional mudroom that is now accessible from both the game room and the kitchen! They desperately needed a pool bath that was easily accessible from the backyard, without having to walk through the game room, which they had to previously use. We reconfigured their living room, adding a full bathroom that is now accessible from the backyard, fixing that problem. We did a complete overhaul to their downstairs, giving them the house they had dreamt of!
As far as the exterior is concerned, they wanted better curb appeal and a more inviting front entry. We changed the front door, and the walkway to the house that was previously slippery when wet and gave them a more open, yet sophisticated entry when you walk in. We created an outdoor space in their backyard that they will never want to leave! The back porch was extended, built a full masonry fireplace that is surrounded by a wonderful seating area, including a double hanging porch swing. The outdoor kitchen has everything they need, including tons of countertop space for entertaining, and they still have space for a large outdoor dining table. The wood-paneled ceiling and the mix-matched pavers add a great and unique design element to this beautiful outdoor living space. Scapes Incorporated did a fabulous job with their backyard landscaping, making it a perfect daily escape. They even decided to add turf to their entire backyard, keeping minimal maintenance for this busy family. The functionality this family now has in their home gives the true meaning to Living Better Starts Here™.
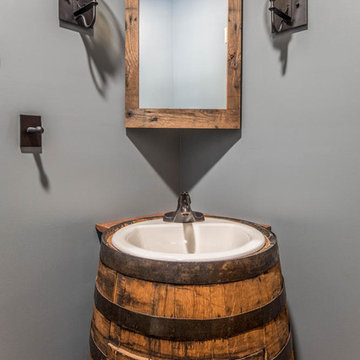
Inspiration for a medium sized rustic cloakroom in Other with freestanding cabinets, distressed cabinets, grey walls, a built-in sink, wooden worktops and brown worktops.
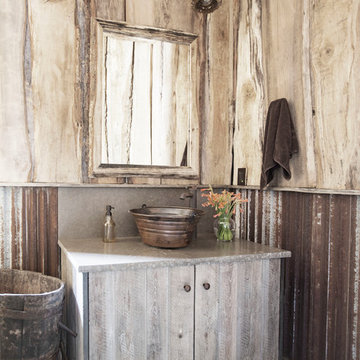
Photo of a rustic cloakroom in Other with distressed cabinets, a vessel sink and multi-coloured floors.

This is an example of a small rustic cloakroom in Miami with a submerged sink, flat-panel cabinets, distressed cabinets, marble worktops, a one-piece toilet, blue walls and porcelain flooring.
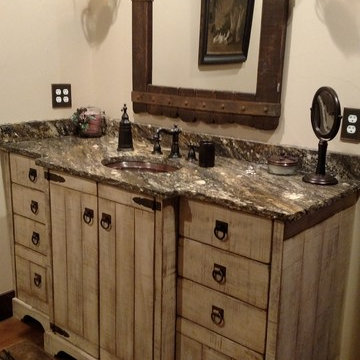
Rustic design vanity with distressed painted and glazed finish.
Photo of a rustic cloakroom in Denver with freestanding cabinets, distressed cabinets, beige walls, dark hardwood flooring, a submerged sink and granite worktops.
Photo of a rustic cloakroom in Denver with freestanding cabinets, distressed cabinets, beige walls, dark hardwood flooring, a submerged sink and granite worktops.
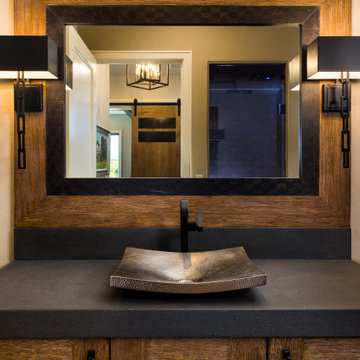
Looking into the home's powder room you see yet another texture-- rustic, wire-wheeled cabinet and mirror surround with a tile inset around the mirror. In the mirror you can see the steam shower that is also incorporated into the powder.
Rustic Cloakroom with Distressed Cabinets Ideas and Designs
1