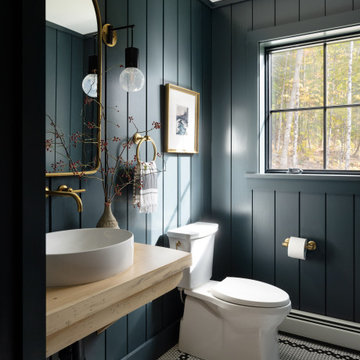Rustic Cloakroom with Green Walls Ideas and Designs
Refine by:
Budget
Sort by:Popular Today
1 - 20 of 24 photos
Item 1 of 3
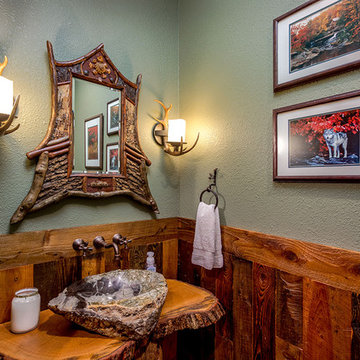
This powder room exudes warmth and coziness. So much so you may not want to leave! Use of on poperty wood for tree trunk sink base in addition to reclaimed barnwood wainscotting and flooring.

Open wooden shelves, white vessel sink, waterway faucet, and floor to ceiling green glass mosaic tiles were chosen to truly make a design statement in the powder room.

Gary Hall
This is an example of a medium sized rustic cloakroom in Burlington with open cabinets, medium wood cabinets, a one-piece toilet, green walls, porcelain flooring, an integrated sink, marble worktops and brown floors.
This is an example of a medium sized rustic cloakroom in Burlington with open cabinets, medium wood cabinets, a one-piece toilet, green walls, porcelain flooring, an integrated sink, marble worktops and brown floors.
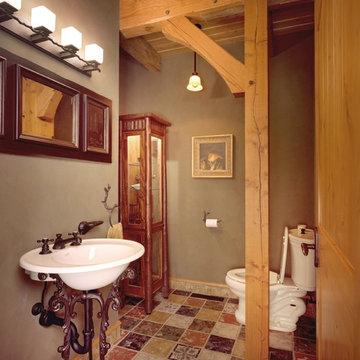
Medium sized rustic cloakroom in Other with a pedestal sink, a two-piece toilet and green walls.

Photo Credit: Kaskel Photo
This is an example of a medium sized rustic cloakroom in Chicago with freestanding cabinets, light wood cabinets, a two-piece toilet, green walls, light hardwood flooring, a submerged sink, quartz worktops, brown floors, green worktops, a freestanding vanity unit and wood walls.
This is an example of a medium sized rustic cloakroom in Chicago with freestanding cabinets, light wood cabinets, a two-piece toilet, green walls, light hardwood flooring, a submerged sink, quartz worktops, brown floors, green worktops, a freestanding vanity unit and wood walls.
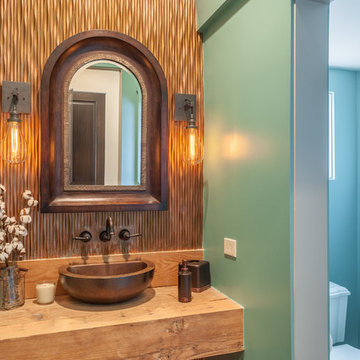
Benjamin Hill Photography
Photo of an expansive rustic cloakroom in Houston with brown cabinets, green walls, a vessel sink, feature lighting and a floating vanity unit.
Photo of an expansive rustic cloakroom in Houston with brown cabinets, green walls, a vessel sink, feature lighting and a floating vanity unit.
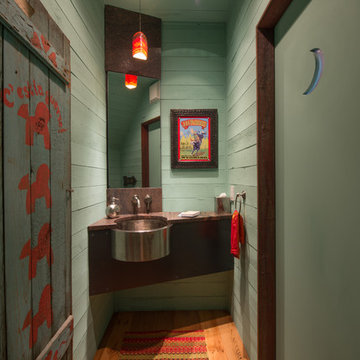
Scott Amundson Photography
Inspiration for a rustic cloakroom in Other with a submerged sink, green walls and medium hardwood flooring.
Inspiration for a rustic cloakroom in Other with a submerged sink, green walls and medium hardwood flooring.
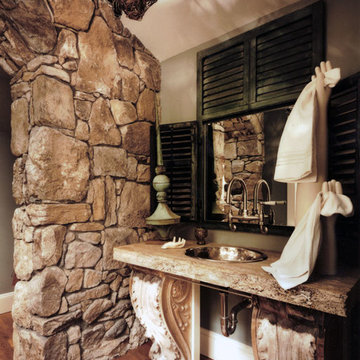
New powder room integrating existing stone wall and "found" objects such as the shutters, vanity brackets and hanging fixture.
Durston Saylor, Photographer.
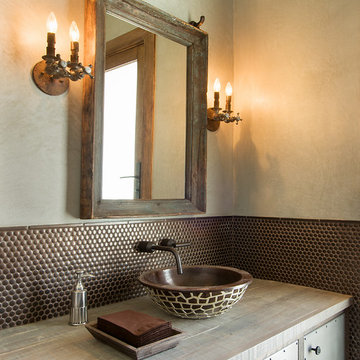
Mark Boisclair
Photo of a rustic cloakroom in Phoenix with a vessel sink, wooden worktops, a one-piece toilet, brown tiles, metal tiles and green walls.
Photo of a rustic cloakroom in Phoenix with a vessel sink, wooden worktops, a one-piece toilet, brown tiles, metal tiles and green walls.
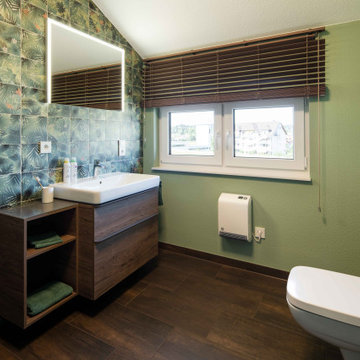
Ausgefallenes Gäste WC mit gemusterten Wandfliesen, grüner Wand und dunklen Bodenfliesen in Holzoptik.
Small rustic cloakroom in Other with brown cabinets, a wall mounted toilet, green tiles, green walls, wood-effect flooring, a vessel sink, wooden worktops and brown floors.
Small rustic cloakroom in Other with brown cabinets, a wall mounted toilet, green tiles, green walls, wood-effect flooring, a vessel sink, wooden worktops and brown floors.
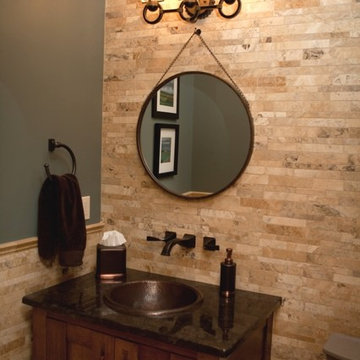
Photo of a medium sized rustic cloakroom in Calgary with recessed-panel cabinets, dark wood cabinets, beige tiles, travertine tiles, green walls, a built-in sink and granite worktops.
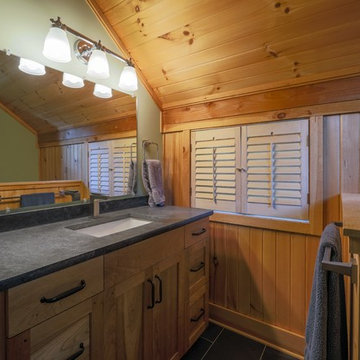
Photo of a medium sized rustic cloakroom in Other with shaker cabinets, light wood cabinets, green walls, porcelain flooring, a submerged sink, soapstone worktops, grey floors, a two-piece toilet and black worktops.
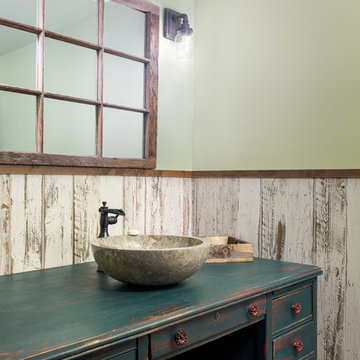
Klassen Photography
This is an example of a medium sized rustic cloakroom in Jackson with freestanding cabinets, distressed cabinets, a two-piece toilet, multi-coloured tiles, porcelain tiles, green walls, porcelain flooring, wooden worktops, orange floors, green worktops and a vessel sink.
This is an example of a medium sized rustic cloakroom in Jackson with freestanding cabinets, distressed cabinets, a two-piece toilet, multi-coloured tiles, porcelain tiles, green walls, porcelain flooring, wooden worktops, orange floors, green worktops and a vessel sink.
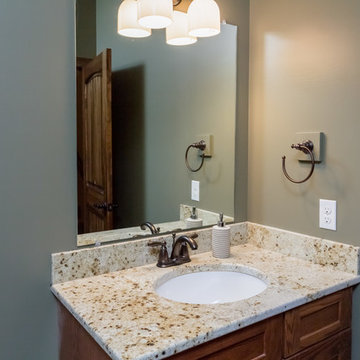
Half Bathroom featuring rustic oak cabinets with granite vanity top. Oil rubbed bronze fixtures throughout.
Rustic cloakroom in New York with a submerged sink, shaker cabinets, medium wood cabinets, granite worktops, beige tiles, ceramic tiles, green walls and ceramic flooring.
Rustic cloakroom in New York with a submerged sink, shaker cabinets, medium wood cabinets, granite worktops, beige tiles, ceramic tiles, green walls and ceramic flooring.
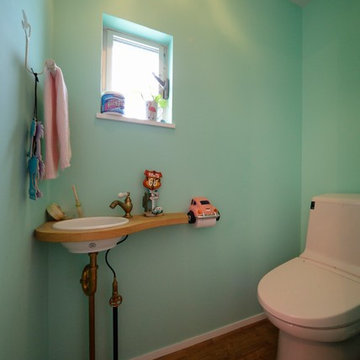
「ホーム&デコール バイザシー」/株式会社solasio/Photo by Shinji Ito 伊藤 真司
Rustic cloakroom in Other with green walls.
Rustic cloakroom in Other with green walls.
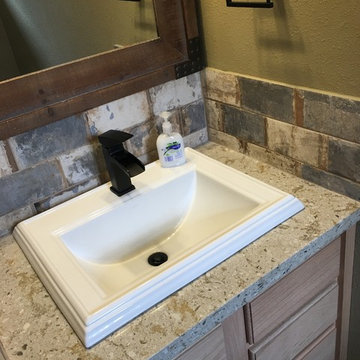
This is an example of a rustic cloakroom in Houston with recessed-panel cabinets, medium wood cabinets, beige tiles, porcelain tiles, green walls, porcelain flooring, a built-in sink, engineered stone worktops and brown floors.
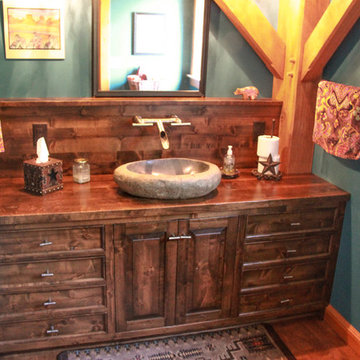
Keeping in the rustic theme we used a granite sink hollowed out stone with a pipe faucet. The jewel toned walls warm up the space and show off the beautiful distressed alder cabinetry.
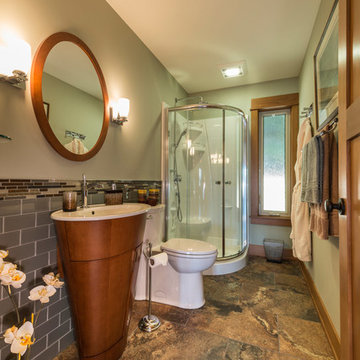
The Made to Last team kept much of the existing footprint and original feel of the cabin while implementing the new elements these clients wanted. To expand the outdoor space, they installed a composite wrap-around deck with picture frame installation, built to last a lifetime. Inside, no opportunity was lost to add additional storage space, including a pantry and hidden shelving throughout.
Finally, by adding a two-story addition on the back of the existing A-frame, they were able to create a better kitchen layout, a welcoming entranceway with a proper porch, and larger windows to provide plenty of natural light and views of the ocean and rugged Thetis Island scenery. There is a guest room and bathroom towards the back of the A-frame. The master suite of this home is located in the upper loft and includes an ensuite and additional upstairs living space.
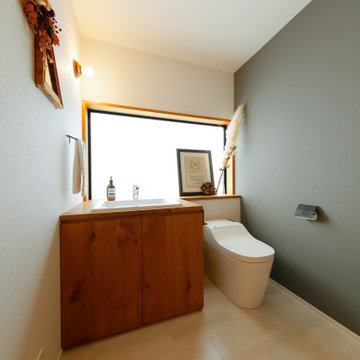
Small rustic cloakroom in Other with flat-panel cabinets, medium wood cabinets, a one-piece toilet, green walls, limestone flooring, a built-in sink, wooden worktops, brown worktops, a built in vanity unit, a wallpapered ceiling and beige floors.
Rustic Cloakroom with Green Walls Ideas and Designs
1
