Rustic Cloakroom with Grey Cabinets Ideas and Designs
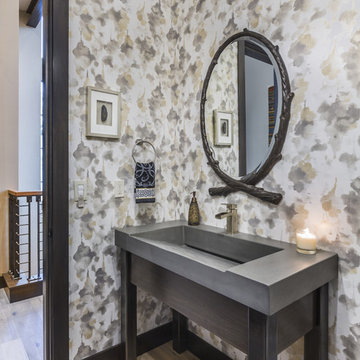
Photo of a rustic cloakroom in Tampa with grey cabinets, multi-coloured walls, light hardwood flooring, an integrated sink, beige floors and grey worktops.

We love this guest bathroom's custom vanity, the vaulted ceilings, marble floors, custom chair rail and the wallpaper.
Design ideas for an expansive rustic cloakroom in Phoenix with recessed-panel cabinets, grey cabinets, a one-piece toilet, multi-coloured tiles, porcelain tiles, multi-coloured walls, marble flooring, a vessel sink, marble worktops, multi-coloured floors, multi-coloured worktops, a built in vanity unit and wallpapered walls.
Design ideas for an expansive rustic cloakroom in Phoenix with recessed-panel cabinets, grey cabinets, a one-piece toilet, multi-coloured tiles, porcelain tiles, multi-coloured walls, marble flooring, a vessel sink, marble worktops, multi-coloured floors, multi-coloured worktops, a built in vanity unit and wallpapered walls.
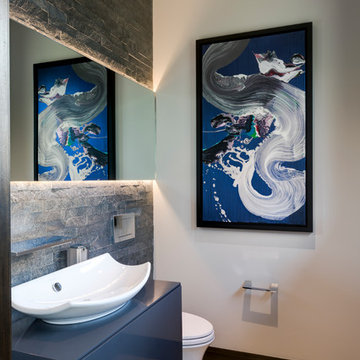
This is an example of a rustic cloakroom with flat-panel cabinets, grey cabinets, a wall mounted toilet, grey tiles, white walls, a vessel sink, grey floors and grey worktops.
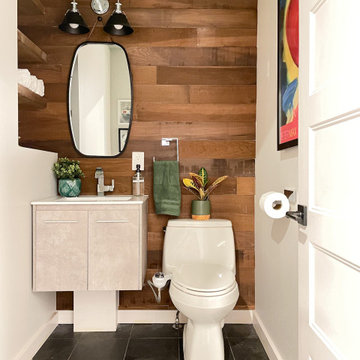
A mix of materials brings the rustic modern style together. The reclaimed wood accent wall and local slate tile are balanced by more modern concrete vanity, chrome fixtures, and matte black touches.
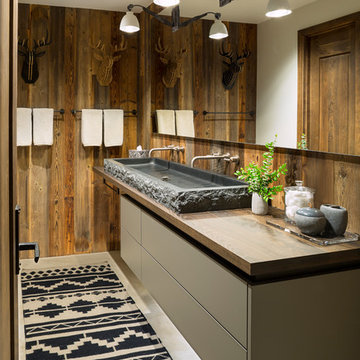
Inspiration for a rustic cloakroom in Denver with flat-panel cabinets, grey cabinets, brown walls, concrete flooring, a trough sink, wooden worktops and brown worktops.
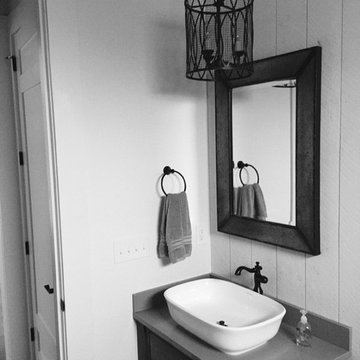
powder room vanity
This is an example of a rustic cloakroom in Atlanta with open cabinets, grey cabinets, white walls, a wall-mounted sink and quartz worktops.
This is an example of a rustic cloakroom in Atlanta with open cabinets, grey cabinets, white walls, a wall-mounted sink and quartz worktops.
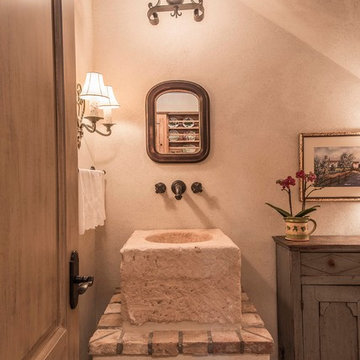
A slanted ceiling powder room tucked beneath the stairs makes the perfect getaway to freshen up.
Location: Paradise Valley, AZ
Photography: Scott Sandler
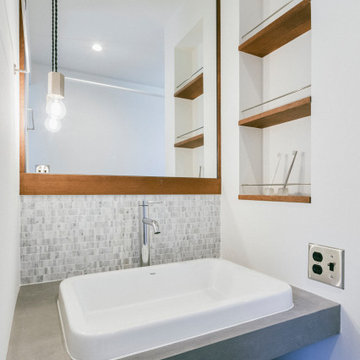
Photo of a rustic cloakroom in Other with open cabinets, grey cabinets, black and white tiles, mosaic tiles, a built-in sink, grey worktops and a built in vanity unit.
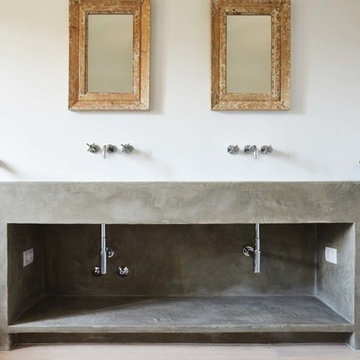
Design ideas for a medium sized rustic cloakroom in Other with open cabinets, grey cabinets, medium hardwood flooring and a submerged sink.
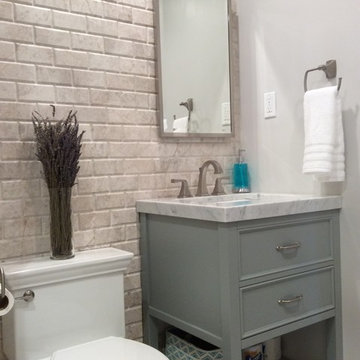
This powder room features marble subway tile walls and a carrera marble furniture like sink top. All with nickel hardware.
Design ideas for a rustic cloakroom in New York with freestanding cabinets, a one-piece toilet, white tiles, metro tiles, grey walls, an integrated sink, marble worktops and grey cabinets.
Design ideas for a rustic cloakroom in New York with freestanding cabinets, a one-piece toilet, white tiles, metro tiles, grey walls, an integrated sink, marble worktops and grey cabinets.

Brad Scott Photography
Photo of a small rustic cloakroom in Other with freestanding cabinets, grey cabinets, a one-piece toilet, beige walls, medium hardwood flooring, a submerged sink, granite worktops, brown floors and grey worktops.
Photo of a small rustic cloakroom in Other with freestanding cabinets, grey cabinets, a one-piece toilet, beige walls, medium hardwood flooring, a submerged sink, granite worktops, brown floors and grey worktops.
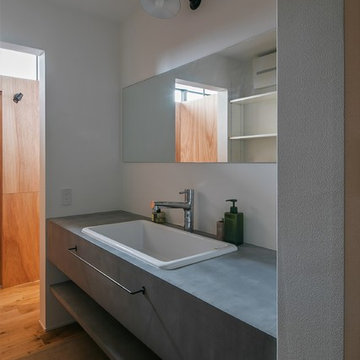
収納をテーマにした家
Inspiration for a medium sized rustic cloakroom in Other with open cabinets, grey cabinets, a two-piece toilet, white tiles, porcelain tiles, white walls, vinyl flooring, a vessel sink, concrete worktops, grey floors and grey worktops.
Inspiration for a medium sized rustic cloakroom in Other with open cabinets, grey cabinets, a two-piece toilet, white tiles, porcelain tiles, white walls, vinyl flooring, a vessel sink, concrete worktops, grey floors and grey worktops.
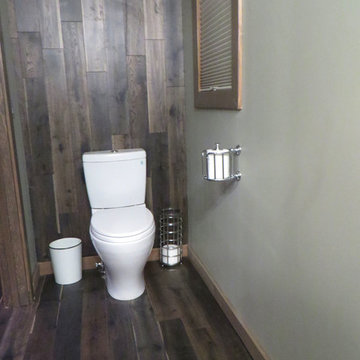
Photo of a medium sized rustic cloakroom in Other with a pedestal sink, freestanding cabinets, grey cabinets, wooden worktops, a two-piece toilet, grey walls and porcelain flooring.
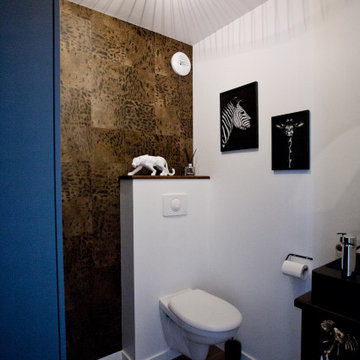
Ce n’est jamais très glamour de parler des WC mais il me semblait que cette pièce valait quand même le coup d’oeil. En effet, cette dernière nous téléporte directement sur le continent africain en référence à ce pays qu’affectionne tout particulièrement ma cliente.
Dans cette pièce le papier peint lavable Mémoires d’Elitis à été posé. Notre menuisier nous a fabriqué une tablette en bois massif à installer au dessus du support du WC suspendu, teintée par une teinte marron créée spécialement en corrélation avec le papier peint. Ce coloris a aussi été utilisé pour le meuble d’angle servant au support de la nouvelle vasque en résine noire et au camouflage des divers tuyaux d’arrivées et d’évacuations des eaux. Le miroir en inox martelé et la patère tête d’éléphant font eux aussi référence à ce pays. Pour rappeler la couleur de la vasque et celle présente dans le papier peint, les petits accessoires : support papier toilette, brosse WC, cadres ont été choisis noir.
Pour combler l’espace dédié à l’aire de retournement des fauteuils roulants (accessibilité PMR), nous avons installé un placard mural à l’intérieur duquel est, par exemple, rangé l’aspirateur. Ainsi tous les mètres carrés de cet appartement ont été correctement optimisés et le problème du manque de rangements a été résolu.
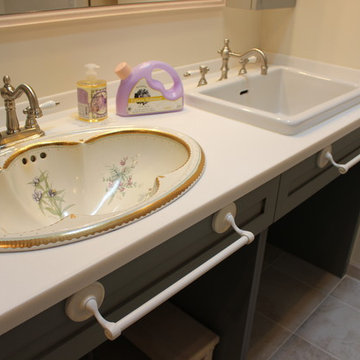
M's Factory
Medium sized rustic cloakroom in Nagoya with shaker cabinets, beige walls, a built-in sink and grey cabinets.
Medium sized rustic cloakroom in Nagoya with shaker cabinets, beige walls, a built-in sink and grey cabinets.
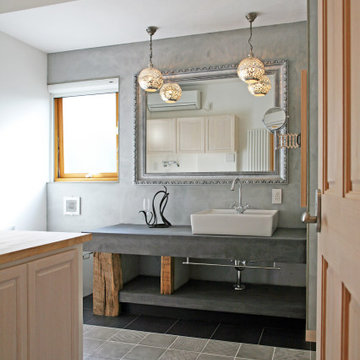
This is an example of a rustic cloakroom in Other with open cabinets, grey cabinets, grey tiles, ceramic flooring, a vessel sink, concrete worktops, beige floors, grey worktops and a freestanding vanity unit.
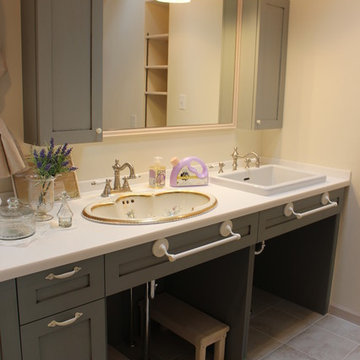
M's Factory
Inspiration for a medium sized rustic cloakroom in Nagoya with shaker cabinets, beige walls, a built-in sink and grey cabinets.
Inspiration for a medium sized rustic cloakroom in Nagoya with shaker cabinets, beige walls, a built-in sink and grey cabinets.
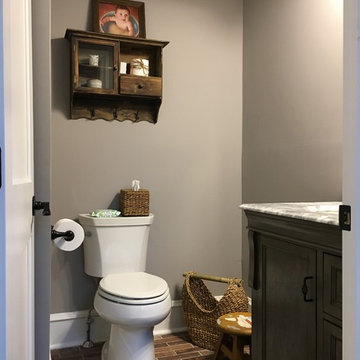
The brick floor in the powder room matches the backsplash in the kitchen. The powder room is off the passage between the dining area and the screened in porch. Perfect location!
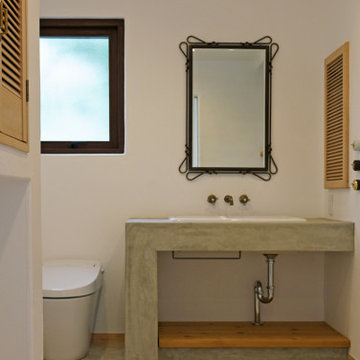
This is an example of a rustic cloakroom in Other with open cabinets, grey cabinets, a one-piece toilet, white walls, ceramic flooring, a built-in sink, concrete worktops, beige floors, grey worktops and a freestanding vanity unit.
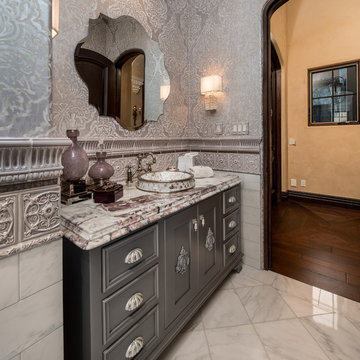
We love this guest bathroom's custom vanity, the vaulted ceilings, marble floors, custom chair rail and the wall sconces.
Photo of an expansive rustic cloakroom in Phoenix with recessed-panel cabinets, grey cabinets, a one-piece toilet, multi-coloured tiles, porcelain tiles, multi-coloured walls, marble flooring, a vessel sink, marble worktops, multi-coloured floors, multi-coloured worktops, a built in vanity unit and wallpapered walls.
Photo of an expansive rustic cloakroom in Phoenix with recessed-panel cabinets, grey cabinets, a one-piece toilet, multi-coloured tiles, porcelain tiles, multi-coloured walls, marble flooring, a vessel sink, marble worktops, multi-coloured floors, multi-coloured worktops, a built in vanity unit and wallpapered walls.
Rustic Cloakroom with Grey Cabinets Ideas and Designs
1