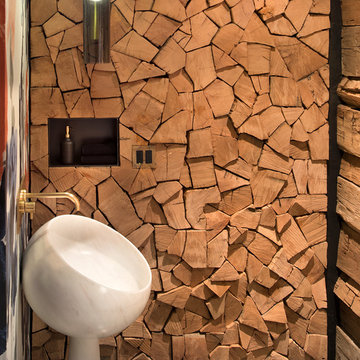Rustic Cloakroom with Grey Floors Ideas and Designs
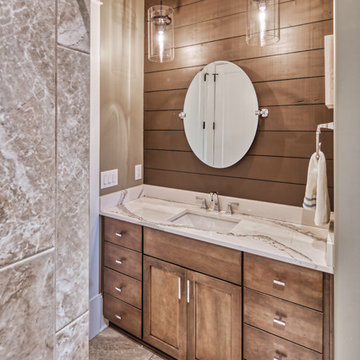
This house features an open concept floor plan, with expansive windows that truly capture the 180-degree lake views. The classic design elements, such as white cabinets, neutral paint colors, and natural wood tones, help make this house feel bright and welcoming year round.

Rikki Snyder
Photo of a rustic cloakroom in Burlington with freestanding cabinets, medium wood cabinets, orange walls, a vessel sink, wooden worktops, grey floors and brown worktops.
Photo of a rustic cloakroom in Burlington with freestanding cabinets, medium wood cabinets, orange walls, a vessel sink, wooden worktops, grey floors and brown worktops.
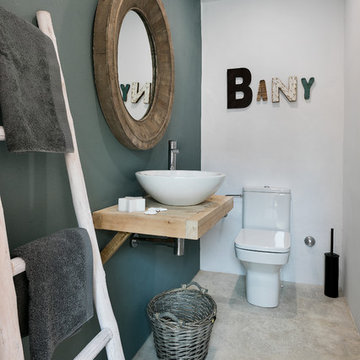
Design ideas for a small rustic cloakroom in Barcelona with multi-coloured walls, concrete flooring, a vessel sink, wooden worktops, grey floors and beige worktops.
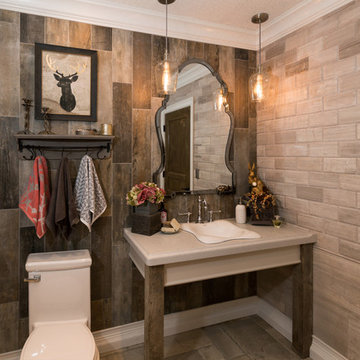
Design ideas for a large rustic cloakroom in Orange County with a one-piece toilet, brown tiles, a built-in sink, porcelain tiles, grey walls, grey floors and grey worktops.
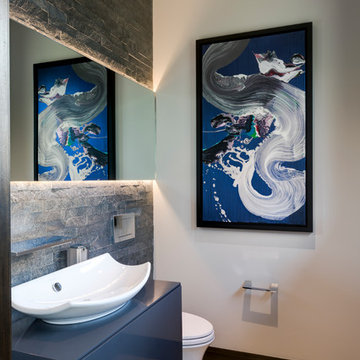
This is an example of a rustic cloakroom with flat-panel cabinets, grey cabinets, a wall mounted toilet, grey tiles, white walls, a vessel sink, grey floors and grey worktops.
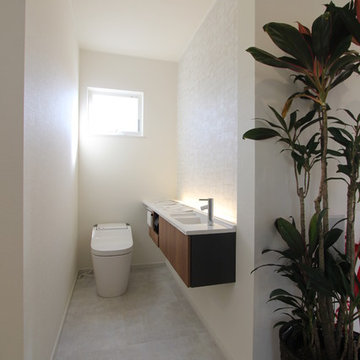
ナイスホームショールーム photo by nicehome
This is an example of a small rustic cloakroom in Other with a one-piece toilet, white walls, vinyl flooring and grey floors.
This is an example of a small rustic cloakroom in Other with a one-piece toilet, white walls, vinyl flooring and grey floors.

Photo of a small rustic cloakroom in Denver with flat-panel cabinets, medium wood cabinets, a two-piece toilet, beige walls, slate flooring, an integrated sink, solid surface worktops, grey floors, white worktops, a floating vanity unit and wallpapered walls.
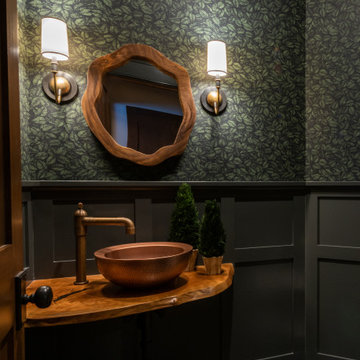
Photo of a rustic cloakroom in Other with medium wood cabinets, a vessel sink, wooden worktops, grey floors, brown worktops, a floating vanity unit and wallpapered walls.
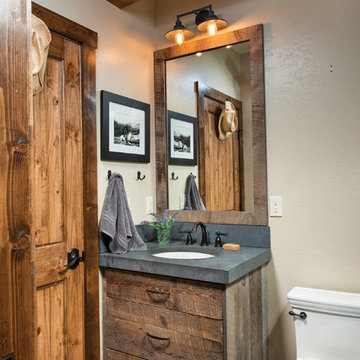
The rustic look of the vanity, combined with wood accents and timbers. make this powder room shine. Produced By: PrecisionCraft Log & Timber Homes
Photos By: Longviews Studios, Inc.

Joshua Caldwell
Photo of an expansive rustic cloakroom in Salt Lake City with open cabinets, medium wood cabinets, brown tiles, grey tiles, stone tiles, yellow walls, an integrated sink, grey floors and grey worktops.
Photo of an expansive rustic cloakroom in Salt Lake City with open cabinets, medium wood cabinets, brown tiles, grey tiles, stone tiles, yellow walls, an integrated sink, grey floors and grey worktops.
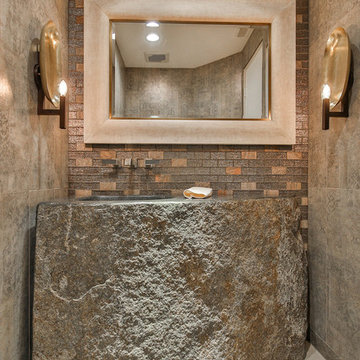
Trent Teigen
Design ideas for a medium sized rustic cloakroom in Other with an integrated sink, grey floors, beige tiles, ceramic tiles, beige walls, cement flooring and limestone worktops.
Design ideas for a medium sized rustic cloakroom in Other with an integrated sink, grey floors, beige tiles, ceramic tiles, beige walls, cement flooring and limestone worktops.
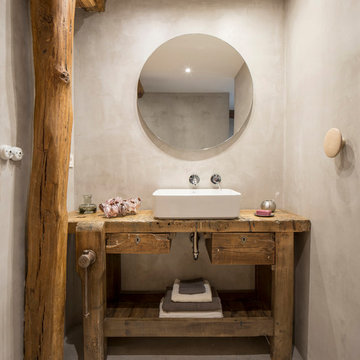
Photo of a rustic cloakroom in Other with freestanding cabinets, medium wood cabinets, grey walls, concrete flooring, a vessel sink, wooden worktops and grey floors.
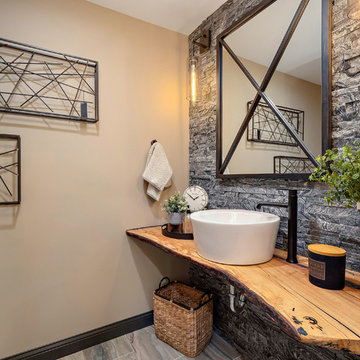
Inspiration for a rustic cloakroom in Other with open cabinets, medium wood cabinets, grey tiles, stone tiles, beige walls, a vessel sink, wooden worktops, grey floors and brown worktops.
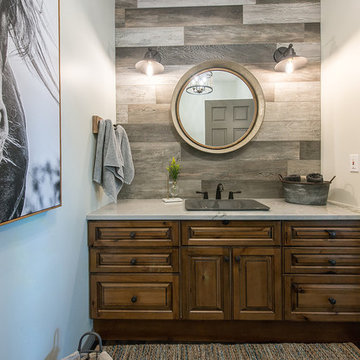
After Photos
This is an example of a medium sized rustic cloakroom in Calgary with raised-panel cabinets, distressed cabinets, a two-piece toilet, multi-coloured tiles, ceramic tiles, white walls, medium hardwood flooring, a built-in sink, quartz worktops, grey floors and white worktops.
This is an example of a medium sized rustic cloakroom in Calgary with raised-panel cabinets, distressed cabinets, a two-piece toilet, multi-coloured tiles, ceramic tiles, white walls, medium hardwood flooring, a built-in sink, quartz worktops, grey floors and white worktops.
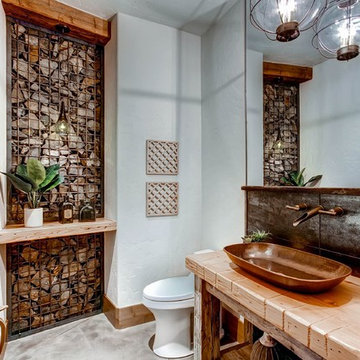
Design ideas for a rustic cloakroom in Denver with open cabinets, white walls, a vessel sink, wooden worktops, grey floors and brown worktops.
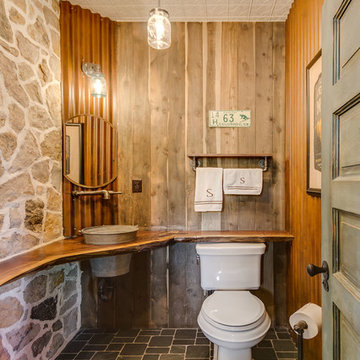
Photo of a rustic cloakroom in Denver with a built-in sink, wooden worktops, grey floors and brown worktops.
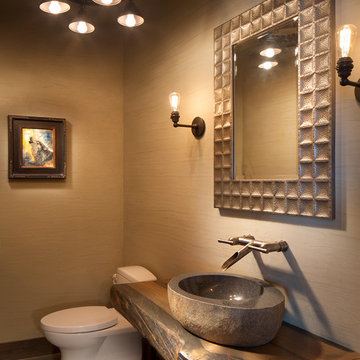
Located on the pristine Glenn Lake in Eureka, Montana, Robertson Lake House was designed for a family as a summer getaway. The design for this retreat took full advantage of an idyllic lake setting. With stunning views of the lake and all the wildlife that inhabits the area it was a perfect platform to use large glazing and create fun outdoor spaces.

This 1964 Preston Hollow home was in the perfect location and had great bones but was not perfect for this family that likes to entertain. They wanted to open up their kitchen up to the den and entry as much as possible, as it was small and completely closed off. They needed significant wine storage and they did want a bar area but not where it was currently located. They also needed a place to stage food and drinks outside of the kitchen. There was a formal living room that was not necessary and a formal dining room that they could take or leave. Those spaces were opened up, the previous formal dining became their new home office, which was previously in the master suite. The master suite was completely reconfigured, removing the old office, and giving them a larger closet and beautiful master bathroom. The game room, which was converted from the garage years ago, was updated, as well as the bathroom, that used to be the pool bath. The closet space in that room was redesigned, adding new built-ins, and giving us more space for a larger laundry room and an additional mudroom that is now accessible from both the game room and the kitchen! They desperately needed a pool bath that was easily accessible from the backyard, without having to walk through the game room, which they had to previously use. We reconfigured their living room, adding a full bathroom that is now accessible from the backyard, fixing that problem. We did a complete overhaul to their downstairs, giving them the house they had dreamt of!
As far as the exterior is concerned, they wanted better curb appeal and a more inviting front entry. We changed the front door, and the walkway to the house that was previously slippery when wet and gave them a more open, yet sophisticated entry when you walk in. We created an outdoor space in their backyard that they will never want to leave! The back porch was extended, built a full masonry fireplace that is surrounded by a wonderful seating area, including a double hanging porch swing. The outdoor kitchen has everything they need, including tons of countertop space for entertaining, and they still have space for a large outdoor dining table. The wood-paneled ceiling and the mix-matched pavers add a great and unique design element to this beautiful outdoor living space. Scapes Incorporated did a fabulous job with their backyard landscaping, making it a perfect daily escape. They even decided to add turf to their entire backyard, keeping minimal maintenance for this busy family. The functionality this family now has in their home gives the true meaning to Living Better Starts Here™.
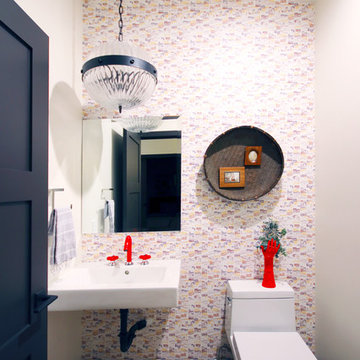
Construction by: SoCal Contractor ( SoCalContractor.com)
Interior Design by: Lori Dennis Inc (LoriDennis.com)
Photography by: Roy Yerushalmi
Design ideas for a small rustic cloakroom in San Diego with a wall mounted toilet, beige tiles, beige walls, light hardwood flooring, a wall-mounted sink and grey floors.
Design ideas for a small rustic cloakroom in San Diego with a wall mounted toilet, beige tiles, beige walls, light hardwood flooring, a wall-mounted sink and grey floors.
Rustic Cloakroom with Grey Floors Ideas and Designs
1
