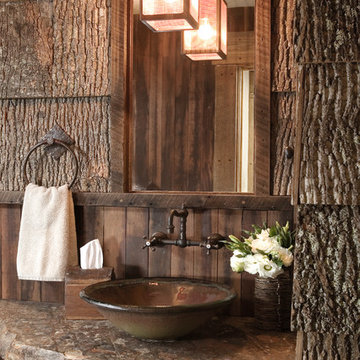Rustic Cloakroom with Grey Worktops Ideas and Designs
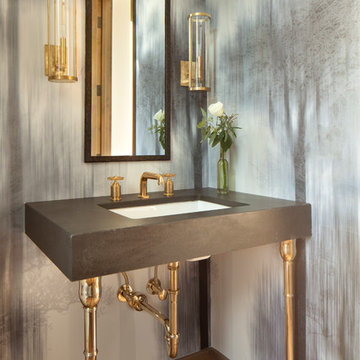
Inspiration for a medium sized rustic cloakroom in Sacramento with a submerged sink, concrete worktops, grey worktops, multi-coloured walls and light hardwood flooring.

Studio Soulshine
Design ideas for a rustic cloakroom in Other with flat-panel cabinets, medium wood cabinets, grey tiles, beige walls, light hardwood flooring, a vessel sink, beige floors and grey worktops.
Design ideas for a rustic cloakroom in Other with flat-panel cabinets, medium wood cabinets, grey tiles, beige walls, light hardwood flooring, a vessel sink, beige floors and grey worktops.
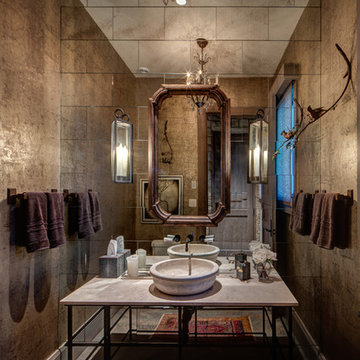
Photo of a rustic cloakroom in Salt Lake City with freestanding cabinets, mirror tiles, brown walls, a vessel sink, brown floors and grey worktops.
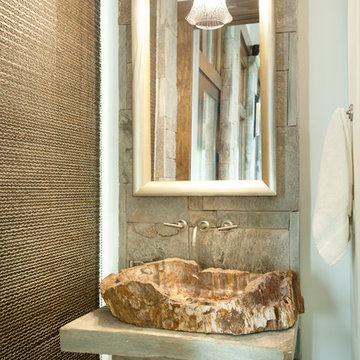
Tommy White, Boone NC
Small rustic cloakroom in Charlotte with a vessel sink and grey worktops.
Small rustic cloakroom in Charlotte with a vessel sink and grey worktops.
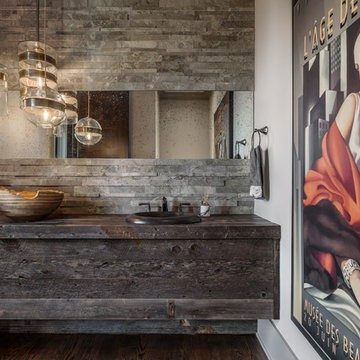
Photo of a rustic cloakroom in Other with dark wood cabinets, grey tiles, white walls, dark hardwood flooring, wooden worktops, brown floors, a built-in sink and grey worktops.
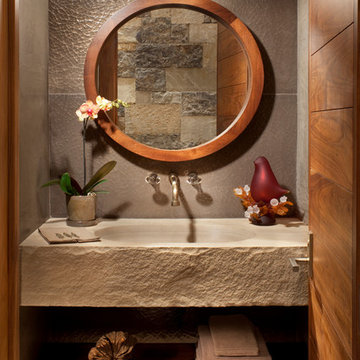
This is an example of a rustic cloakroom in Denver with an integrated sink, grey walls and grey worktops.
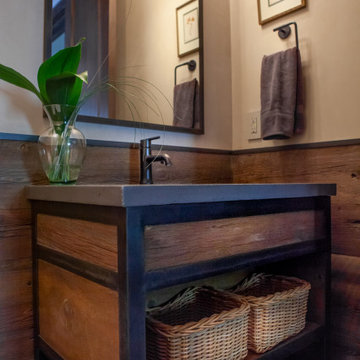
Custom made vanity for powder room, built on site.
Medium sized rustic cloakroom in Denver with white walls, concrete worktops and grey worktops.
Medium sized rustic cloakroom in Denver with white walls, concrete worktops and grey worktops.
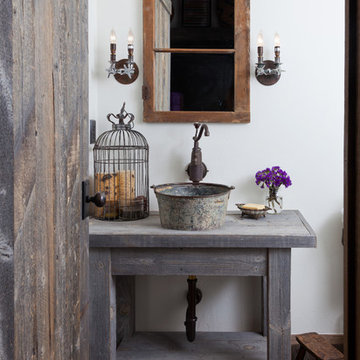
A custom vanity made from reclaimed Wyoming snow fence wood is a home for an antique milk bucket fashioned into a sink. The mirror is made from an old window frame, and the light fixtures from old plumbing fittings.
Photography by Emily Minton Redfield
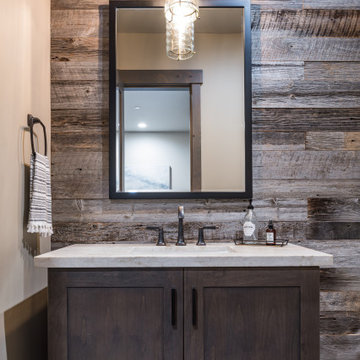
This is an example of a medium sized rustic cloakroom in Sacramento with shaker cabinets, dark wood cabinets, a submerged sink, granite worktops and grey worktops.
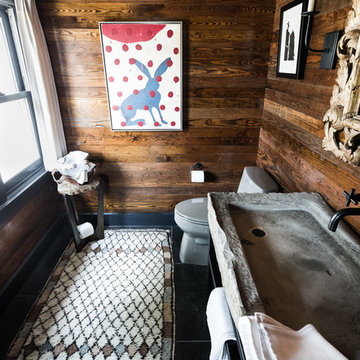
Inspiration for a small rustic cloakroom in Dallas with slate flooring, a trough sink, limestone worktops, black floors, grey worktops, open cabinets, black cabinets, a two-piece toilet and brown walls.
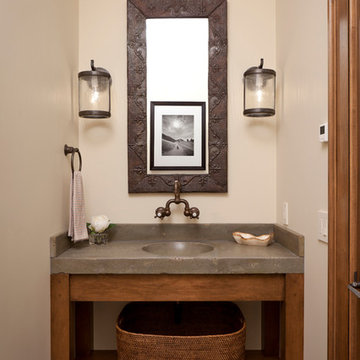
A custom home in Jackson Hole, Wyoming.
Inspiration for a medium sized rustic cloakroom in Other with an integrated sink, concrete worktops, beige walls, grey worktops and feature lighting.
Inspiration for a medium sized rustic cloakroom in Other with an integrated sink, concrete worktops, beige walls, grey worktops and feature lighting.
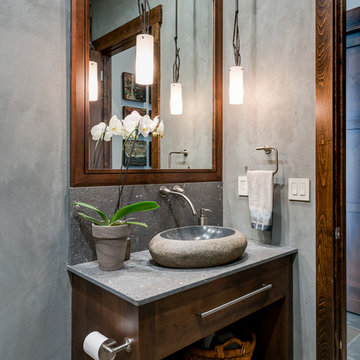
Photos by www.meechan.com
Photo of a rustic cloakroom in Other with flat-panel cabinets, dark wood cabinets, grey tiles, grey walls, a vessel sink and grey worktops.
Photo of a rustic cloakroom in Other with flat-panel cabinets, dark wood cabinets, grey tiles, grey walls, a vessel sink and grey worktops.

Design ideas for a small rustic cloakroom in Other with brown walls, granite worktops, blue floors, an integrated sink and grey worktops.
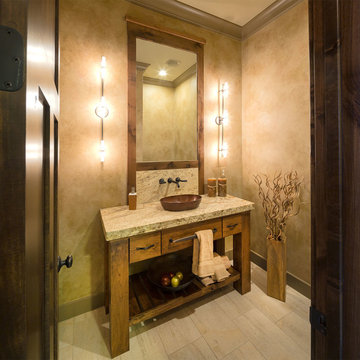
Starr Homes, LLC
This is an example of a rustic cloakroom in Dallas with a vessel sink, freestanding cabinets, medium wood cabinets, beige walls, beige floors and grey worktops.
This is an example of a rustic cloakroom in Dallas with a vessel sink, freestanding cabinets, medium wood cabinets, beige walls, beige floors and grey worktops.
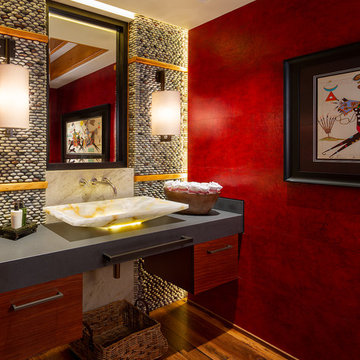
Design ideas for a medium sized rustic cloakroom in Other with flat-panel cabinets, pebble tiles, medium hardwood flooring, soapstone worktops, grey worktops, multi-coloured tiles, red walls and a vessel sink.
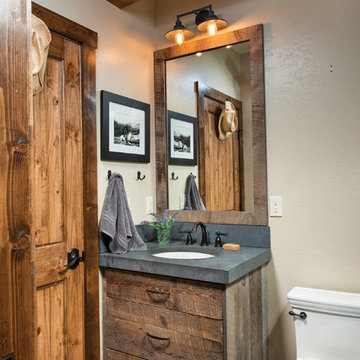
The rustic look of the vanity, combined with wood accents and timbers. make this powder room shine. Produced By: PrecisionCraft Log & Timber Homes
Photos By: Longviews Studios, Inc.

Tom Zikas
Design ideas for a small rustic cloakroom in Sacramento with open cabinets, a wall mounted toilet, grey tiles, beige walls, a vessel sink, distressed cabinets, stone tiles, granite worktops, slate flooring and grey worktops.
Design ideas for a small rustic cloakroom in Sacramento with open cabinets, a wall mounted toilet, grey tiles, beige walls, a vessel sink, distressed cabinets, stone tiles, granite worktops, slate flooring and grey worktops.

Joshua Caldwell
Photo of an expansive rustic cloakroom in Salt Lake City with open cabinets, medium wood cabinets, brown tiles, grey tiles, stone tiles, yellow walls, an integrated sink, grey floors and grey worktops.
Photo of an expansive rustic cloakroom in Salt Lake City with open cabinets, medium wood cabinets, brown tiles, grey tiles, stone tiles, yellow walls, an integrated sink, grey floors and grey worktops.

From architecture to finishing touches, this Napa Valley home exudes elegance, sophistication and rustic charm.
The powder room exudes rustic charm with a reclaimed vanity, accompanied by captivating artwork.
---
Project by Douglah Designs. Their Lafayette-based design-build studio serves San Francisco's East Bay areas, including Orinda, Moraga, Walnut Creek, Danville, Alamo Oaks, Diablo, Dublin, Pleasanton, Berkeley, Oakland, and Piedmont.
For more about Douglah Designs, see here: http://douglahdesigns.com/
To learn more about this project, see here: https://douglahdesigns.com/featured-portfolio/napa-valley-wine-country-home-design/
Rustic Cloakroom with Grey Worktops Ideas and Designs
1
