Rustic Cloakroom with Light Wood Cabinets Ideas and Designs
Refine by:
Budget
Sort by:Popular Today
1 - 20 of 61 photos
Item 1 of 3
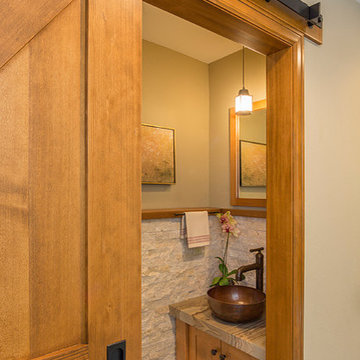
Photo of a small rustic cloakroom in Denver with shaker cabinets, light wood cabinets, beige walls and a vessel sink.
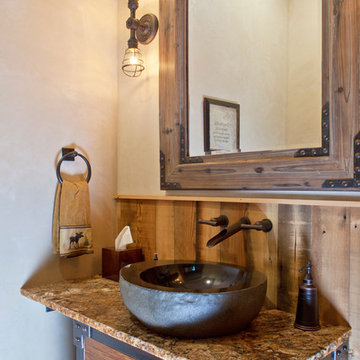
James Spahn-Photo's
Photo of a small rustic cloakroom in Denver with a vessel sink, flat-panel cabinets, light wood cabinets, granite worktops, beige walls and medium hardwood flooring.
Photo of a small rustic cloakroom in Denver with a vessel sink, flat-panel cabinets, light wood cabinets, granite worktops, beige walls and medium hardwood flooring.
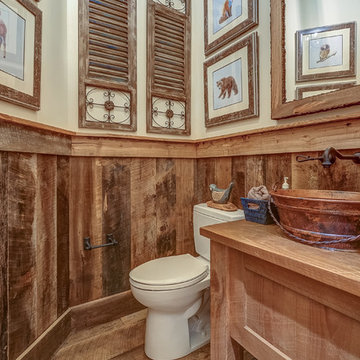
Design ideas for a rustic cloakroom in Atlanta with light wood cabinets, a two-piece toilet, beige walls, medium hardwood flooring, a vessel sink, wooden worktops and brown worktops.

Rebecca Lehde, Inspiro 8
Photo of a rustic cloakroom in Other with open cabinets, light wood cabinets, a two-piece toilet, white walls, dark hardwood flooring, a vessel sink, wooden worktops, brown floors and brown worktops.
Photo of a rustic cloakroom in Other with open cabinets, light wood cabinets, a two-piece toilet, white walls, dark hardwood flooring, a vessel sink, wooden worktops, brown floors and brown worktops.

This is an example of a rustic cloakroom in Other with open cabinets, light wood cabinets, stone slabs, light hardwood flooring, a vessel sink, wooden worktops, a freestanding vanity unit and wallpapered walls.
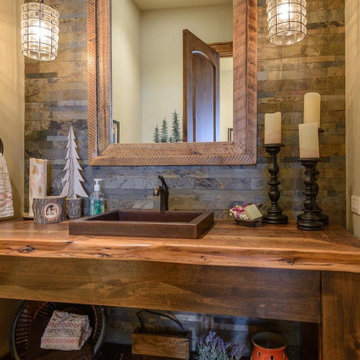
Charming powder room with tons of mountain touches.
Photo of a small rustic cloakroom in Portland with light wood cabinets, multi-coloured tiles, slate tiles, beige walls, a built-in sink, wooden worktops and a freestanding vanity unit.
Photo of a small rustic cloakroom in Portland with light wood cabinets, multi-coloured tiles, slate tiles, beige walls, a built-in sink, wooden worktops and a freestanding vanity unit.
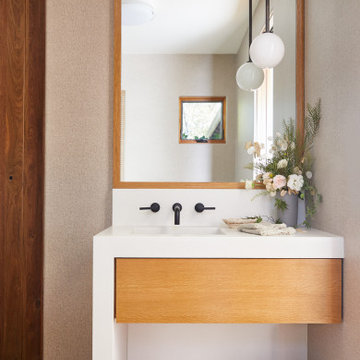
Perched on a hilltop high in the Myacama mountains is a vineyard property that exists off-the-grid. This peaceful parcel is home to Cornell Vineyards, a winery known for robust cabernets and a casual ‘back to the land’ sensibility. We were tasked with designing a simple refresh of two existing buildings that dually function as a weekend house for the proprietor’s family and a platform to entertain winery guests. We had fun incorporating our client’s Asian art and antiques that are highlighted in both living areas. Paired with a mix of neutral textures and tones we set out to create a casual California style reflective of its surrounding landscape and the winery brand.
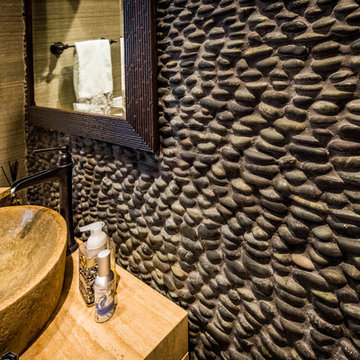
The focal point for this powder room is the stacked stone wall - very striking. The travertine vessel sink with waterfall faucet also make a nice statement. What a great use of natural products for this personality rich powder room.
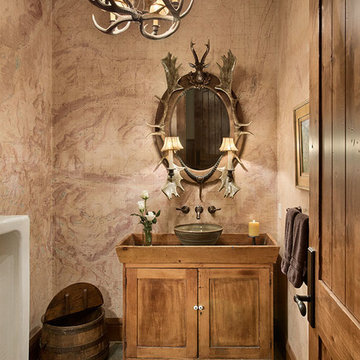
The powder room features an antique urinal and wall covering of topographic maps of the surrounding area.
Roger Wade photo
Design ideas for a large rustic cloakroom in Other with freestanding cabinets, light wood cabinets, an urinal, a vessel sink, wooden worktops, multi-coloured walls, slate flooring and multi-coloured floors.
Design ideas for a large rustic cloakroom in Other with freestanding cabinets, light wood cabinets, an urinal, a vessel sink, wooden worktops, multi-coloured walls, slate flooring and multi-coloured floors.

Photo Credit: Kaskel Photo
This is an example of a medium sized rustic cloakroom in Chicago with freestanding cabinets, light wood cabinets, a two-piece toilet, green walls, light hardwood flooring, a submerged sink, quartz worktops, brown floors, green worktops, a freestanding vanity unit and wood walls.
This is an example of a medium sized rustic cloakroom in Chicago with freestanding cabinets, light wood cabinets, a two-piece toilet, green walls, light hardwood flooring, a submerged sink, quartz worktops, brown floors, green worktops, a freestanding vanity unit and wood walls.

Small rustic cloakroom in Denver with shaker cabinets, light wood cabinets, white tiles, ceramic tiles, beige walls, porcelain flooring, an integrated sink, concrete worktops, black floors, grey worktops and a built in vanity unit.
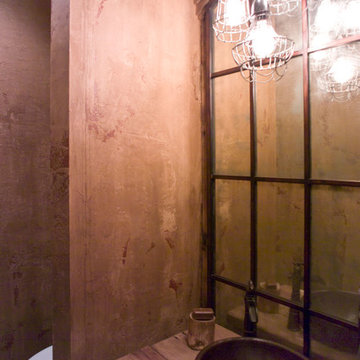
(c) Cipher Imaging Architectural Photography
This is an example of a medium sized rustic cloakroom in Other with open cabinets, light wood cabinets, a two-piece toilet, mirror tiles, beige walls, a vessel sink and wooden worktops.
This is an example of a medium sized rustic cloakroom in Other with open cabinets, light wood cabinets, a two-piece toilet, mirror tiles, beige walls, a vessel sink and wooden worktops.
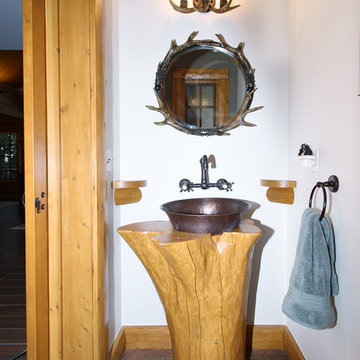
Beautifully crafted bathroom furniture.
Design ideas for a medium sized rustic cloakroom in Other with light wood cabinets, white walls, dark hardwood flooring, a pedestal sink, wooden worktops and brown floors.
Design ideas for a medium sized rustic cloakroom in Other with light wood cabinets, white walls, dark hardwood flooring, a pedestal sink, wooden worktops and brown floors.
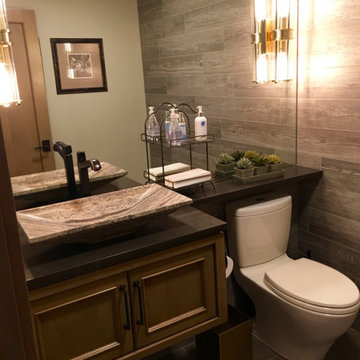
Powder room by Guest reception
Inspiration for a medium sized rustic cloakroom in Seattle with recessed-panel cabinets, light wood cabinets, a two-piece toilet, grey tiles, porcelain tiles, beige walls, porcelain flooring, a vessel sink, engineered stone worktops, brown floors and grey worktops.
Inspiration for a medium sized rustic cloakroom in Seattle with recessed-panel cabinets, light wood cabinets, a two-piece toilet, grey tiles, porcelain tiles, beige walls, porcelain flooring, a vessel sink, engineered stone worktops, brown floors and grey worktops.
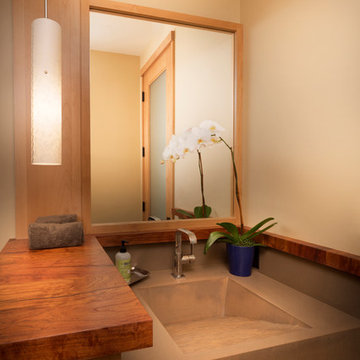
Half Bath
Tom Zikas Photography
This is an example of a medium sized rustic cloakroom in Sacramento with an integrated sink, freestanding cabinets, light wood cabinets, concrete worktops and beige walls.
This is an example of a medium sized rustic cloakroom in Sacramento with an integrated sink, freestanding cabinets, light wood cabinets, concrete worktops and beige walls.
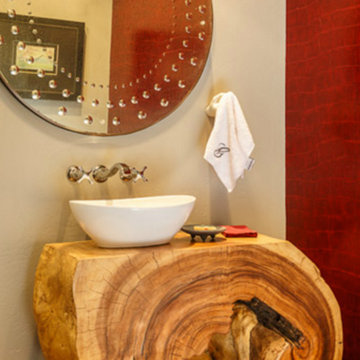
Medium sized rustic cloakroom in Denver with a vessel sink, freestanding cabinets, light wood cabinets, red walls and wooden worktops.
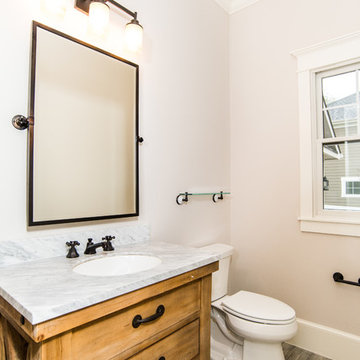
Design ideas for a rustic cloakroom in DC Metro with freestanding cabinets, light wood cabinets, a two-piece toilet, mosaic tile flooring, granite worktops, grey floors and white worktops.
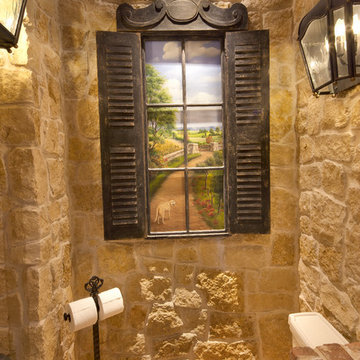
Inspiration for a medium sized rustic cloakroom in Dallas with open cabinets, light wood cabinets, a two-piece toilet, beige tiles, stone tiles, beige walls, brick flooring, a vessel sink and wooden worktops.
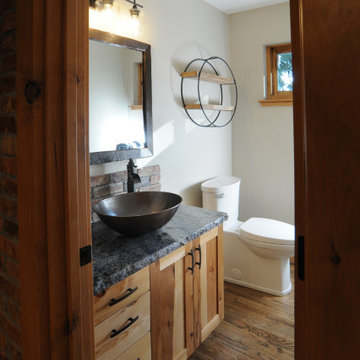
Hammered copper vessel sink on Blue Bahia granite countertops over knotty hickory cabinets. Reclaimed historic Chicago brick. Reclaimed historic beam mirror surround. Milgard window with stained pine interior. Panasonic fan.
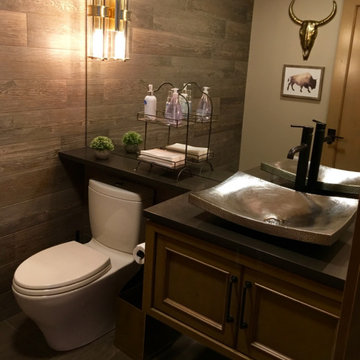
Powder room by Guest reception
Photo of a medium sized rustic cloakroom in Seattle with recessed-panel cabinets, light wood cabinets, a two-piece toilet, grey tiles, porcelain tiles, beige walls, porcelain flooring, a vessel sink, engineered stone worktops, brown floors and grey worktops.
Photo of a medium sized rustic cloakroom in Seattle with recessed-panel cabinets, light wood cabinets, a two-piece toilet, grey tiles, porcelain tiles, beige walls, porcelain flooring, a vessel sink, engineered stone worktops, brown floors and grey worktops.
Rustic Cloakroom with Light Wood Cabinets Ideas and Designs
1