Rustic Cloakroom with Medium Hardwood Flooring Ideas and Designs
Refine by:
Budget
Sort by:Popular Today
1 - 20 of 172 photos
Item 1 of 3

Bath | Custom home Studio of LS3P ASSOCIATES LTD. | Photo by Inspiro8 Studio.
This is an example of a small rustic cloakroom in Other with freestanding cabinets, dark wood cabinets, grey tiles, grey walls, medium hardwood flooring, a vessel sink, wooden worktops, cement tiles, brown floors and brown worktops.
This is an example of a small rustic cloakroom in Other with freestanding cabinets, dark wood cabinets, grey tiles, grey walls, medium hardwood flooring, a vessel sink, wooden worktops, cement tiles, brown floors and brown worktops.

Inspiration for a rustic cloakroom in Moscow with medium hardwood flooring, feature lighting, a wood ceiling and wood walls.

a powder room was created by eliminating the existing hall closet and stealing a little space from the existing bedroom behind. a linen wall covering was added with a nail head detail giving the powder room a polished look.
WoodStone Inc, General Contractor
Home Interiors, Cortney McDougal, Interior Design
Draper White Photography
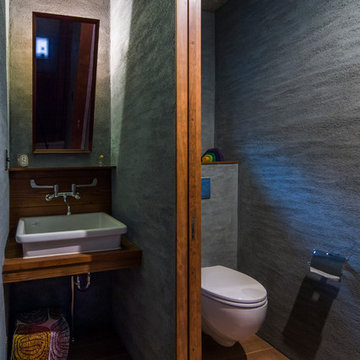
Rustic cloakroom in Tokyo Suburbs with grey walls, medium hardwood flooring, a vessel sink, wooden worktops, a wall mounted toilet and brown worktops.
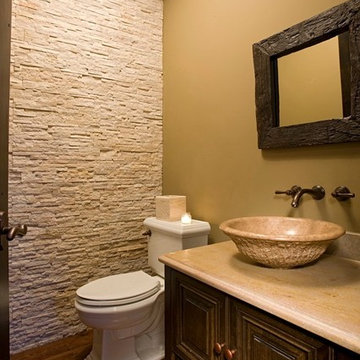
Design ideas for a small rustic cloakroom in Chicago with raised-panel cabinets, dark wood cabinets, a two-piece toilet, beige walls, a vessel sink, marble worktops and medium hardwood flooring.
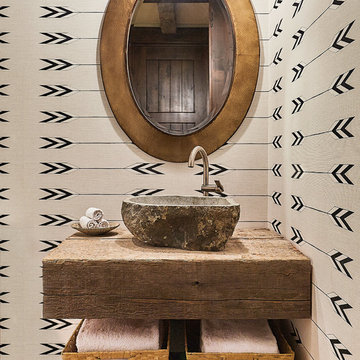
This is an example of a rustic cloakroom in Other with multi-coloured walls, medium hardwood flooring and a vessel sink.

Open wooden shelves, white vessel sink, waterway faucet, and floor to ceiling green glass mosaic tiles were chosen to truly make a design statement in the powder room.
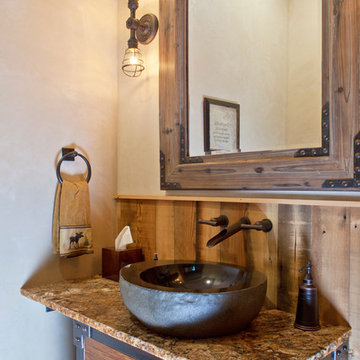
James Spahn-Photo's
Photo of a small rustic cloakroom in Denver with a vessel sink, flat-panel cabinets, light wood cabinets, granite worktops, beige walls and medium hardwood flooring.
Photo of a small rustic cloakroom in Denver with a vessel sink, flat-panel cabinets, light wood cabinets, granite worktops, beige walls and medium hardwood flooring.
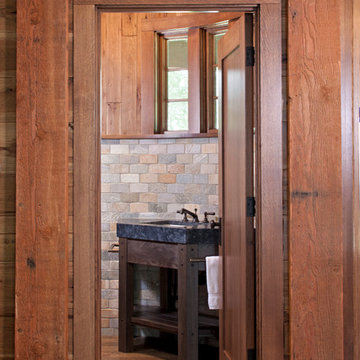
Builder: John Kraemer & Sons | Architect: TEA2 Architects | Interior Design: Marcia Morine | Photography: Landmark Photography
This is an example of a rustic cloakroom in Minneapolis with a pedestal sink, medium wood cabinets, soapstone worktops, multi-coloured tiles, stone tiles, brown walls and medium hardwood flooring.
This is an example of a rustic cloakroom in Minneapolis with a pedestal sink, medium wood cabinets, soapstone worktops, multi-coloured tiles, stone tiles, brown walls and medium hardwood flooring.
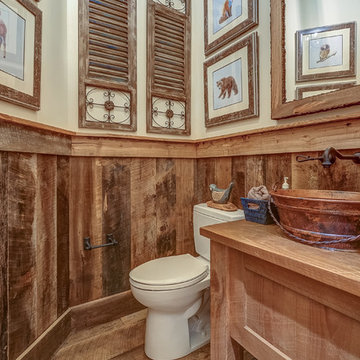
Design ideas for a rustic cloakroom in Atlanta with light wood cabinets, a two-piece toilet, beige walls, medium hardwood flooring, a vessel sink, wooden worktops and brown worktops.
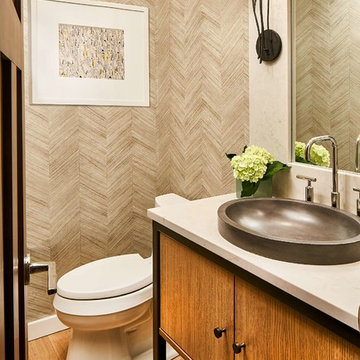
David Patterson Photography
Inspiration for a rustic cloakroom in Denver with flat-panel cabinets, medium wood cabinets, grey tiles, medium hardwood flooring, a vessel sink, brown floors and white worktops.
Inspiration for a rustic cloakroom in Denver with flat-panel cabinets, medium wood cabinets, grey tiles, medium hardwood flooring, a vessel sink, brown floors and white worktops.
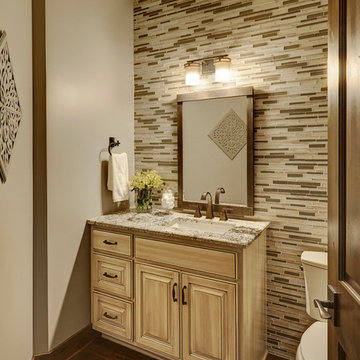
Studio21 Architects designed this 5,000 square foot ranch home in the western suburbs of Chicago. It is the Dream Home for our clients who purchased an expansive lot on which to locate their home. The owners loved the idea of using heavy timber framing to accent the house. The design includes a series of timber framed trusses and columns extend from the front porch through the foyer, great room and rear sitting room.
A large two-sided stone fireplace was used to separate the great room from the sitting room. All of the common areas as well as the master suite are oriented around the blue stone patio. Two additional bedroom suites, a formal dining room, and the home office were placed to view the large front yard.

Photo of a medium sized rustic cloakroom in Denver with open cabinets, medium wood cabinets, grey walls, medium hardwood flooring, a built-in sink, wooden worktops, brown floors and brown worktops.
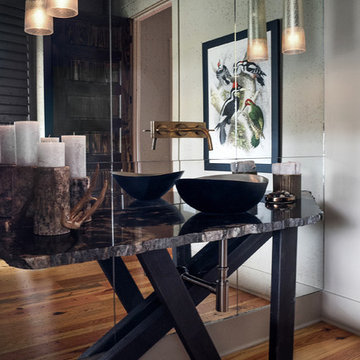
This family hunt lodge outside of Aiken, SC is a perfect retreat. Sophisticated rustic style with transitional elements.
Project designed by Aiken-Atlanta interior design firm, Nandina Home & Design. They also serve Augusta, GA, and Columbia and Lexington, South Carolina.
For more about Nandina Home & Design, click here: https://nandinahome.com/
To learn more about this project, click here:
https://nandinahome.com/portfolio/family-hunt-lodge/
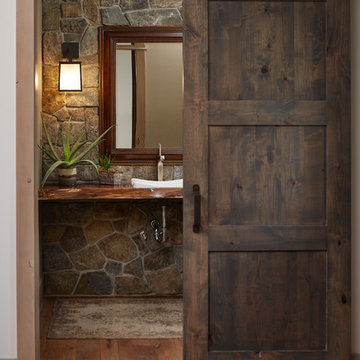
Ashley Avila
Inspiration for a rustic cloakroom in Grand Rapids with a vessel sink, wooden worktops, grey walls, medium hardwood flooring and brown worktops.
Inspiration for a rustic cloakroom in Grand Rapids with a vessel sink, wooden worktops, grey walls, medium hardwood flooring and brown worktops.
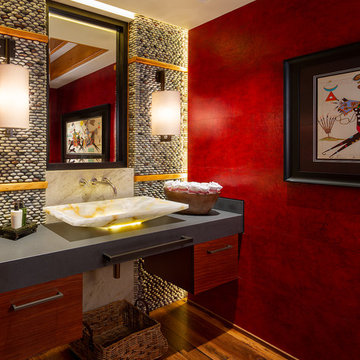
Design ideas for a medium sized rustic cloakroom in Other with flat-panel cabinets, pebble tiles, medium hardwood flooring, soapstone worktops, grey worktops, multi-coloured tiles, red walls and a vessel sink.
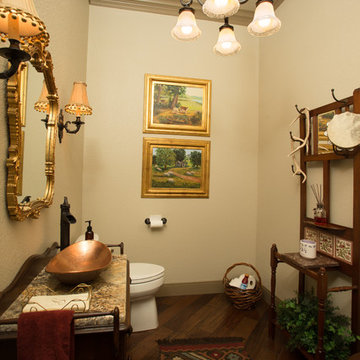
Small rustic cloakroom in Austin with freestanding cabinets, dark wood cabinets, a two-piece toilet, beige walls, medium hardwood flooring, a vessel sink, granite worktops and brown floors.
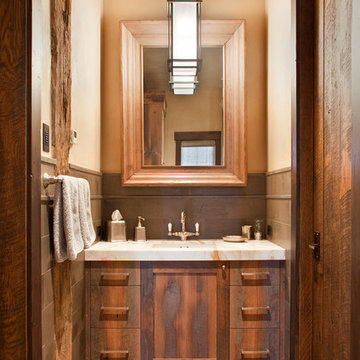
Photo of a small rustic cloakroom in Denver with medium wood cabinets, medium hardwood flooring, a submerged sink and limestone tiles.

We designed and built this 32" vanity set using one of the original windows and some of the lumber removed during demolition. Circa 1928. The hammered copper sink and industrial shop light compliment the oil rubbed bronze single hole faucet.
For more info, contact Mike at
Adaptive Building Solutions, LLC
www.adaptivebuilding.com
email: mike@adaptivebuilding.com

From architecture to finishing touches, this Napa Valley home exudes elegance, sophistication and rustic charm.
The powder room exudes rustic charm with a reclaimed vanity, accompanied by captivating artwork.
---
Project by Douglah Designs. Their Lafayette-based design-build studio serves San Francisco's East Bay areas, including Orinda, Moraga, Walnut Creek, Danville, Alamo Oaks, Diablo, Dublin, Pleasanton, Berkeley, Oakland, and Piedmont.
For more about Douglah Designs, see here: http://douglahdesigns.com/
To learn more about this project, see here: https://douglahdesigns.com/featured-portfolio/napa-valley-wine-country-home-design/
Rustic Cloakroom with Medium Hardwood Flooring Ideas and Designs
1