Rustic Cloakroom with White Walls Ideas and Designs
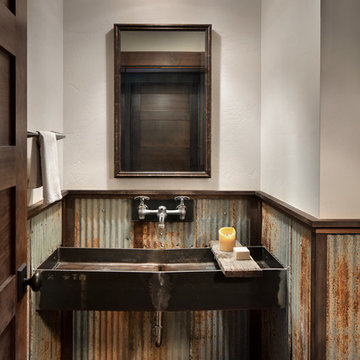
Gibeon Photography
This is an example of a rustic cloakroom in Other with metal tiles, white walls, a trough sink, dark hardwood flooring and brown floors.
This is an example of a rustic cloakroom in Other with metal tiles, white walls, a trough sink, dark hardwood flooring and brown floors.
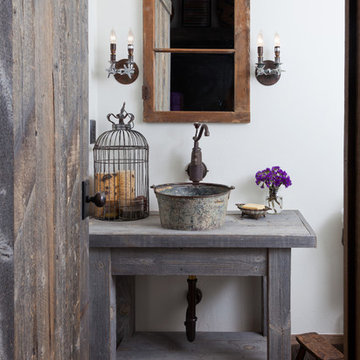
Design ideas for a rustic cloakroom in Denver with a vessel sink, white walls and dark hardwood flooring.
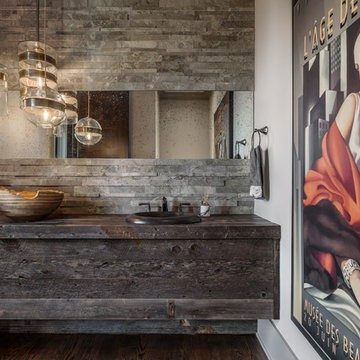
Photo of a rustic cloakroom in Other with dark wood cabinets, grey tiles, white walls, dark hardwood flooring, wooden worktops, brown floors, a built-in sink and grey worktops.

We designed and built this 32" vanity set using one of the original windows and some of the lumber removed during demolition. Circa 1928. The hammered copper sink and industrial shop light compliment the oil rubbed bronze single hole faucet.
For more info, contact Mike at
Adaptive Building Solutions, LLC
www.adaptivebuilding.com
email: mike@adaptivebuilding.com
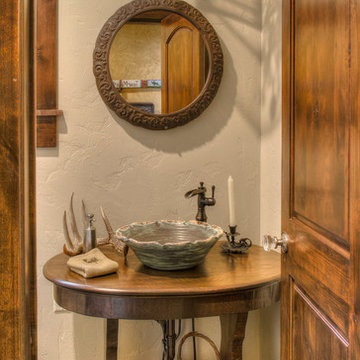
This is an example of a medium sized rustic cloakroom in Minneapolis with freestanding cabinets, medium wood cabinets, white walls, ceramic flooring, a vessel sink, wooden worktops and green floors.

Inspiration for a medium sized rustic cloakroom in Phoenix with blue cabinets, a one-piece toilet, blue tiles, mosaic tiles, white walls, marble flooring, a submerged sink, marble worktops, white floors, white worktops, flat-panel cabinets and a freestanding vanity unit.

The powder room, located off the kitchen and main entry, is designed with natural elements in mind. Including, the stone rock knobs, walnut live edge countertop, and cross sections of firewood wallpaper.
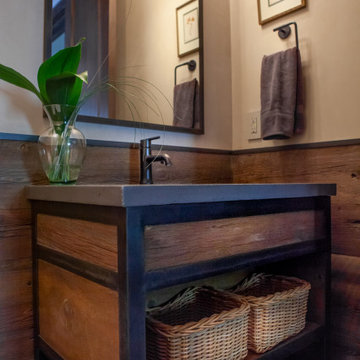
Custom made vanity for powder room, built on site.
Medium sized rustic cloakroom in Denver with white walls, concrete worktops and grey worktops.
Medium sized rustic cloakroom in Denver with white walls, concrete worktops and grey worktops.
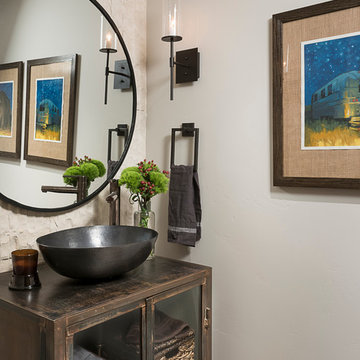
This is an example of a rustic cloakroom in Other with freestanding cabinets, white walls, a vessel sink and light hardwood flooring.
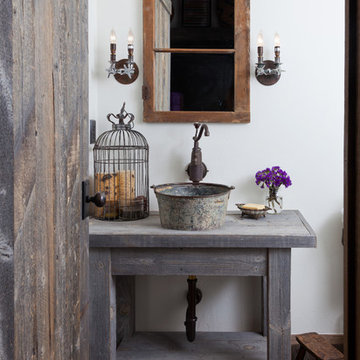
A custom vanity made from reclaimed Wyoming snow fence wood is a home for an antique milk bucket fashioned into a sink. The mirror is made from an old window frame, and the light fixtures from old plumbing fittings.
Photography by Emily Minton Redfield
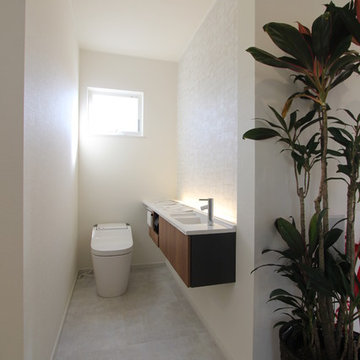
ナイスホームショールーム photo by nicehome
This is an example of a small rustic cloakroom in Other with a one-piece toilet, white walls, vinyl flooring and grey floors.
This is an example of a small rustic cloakroom in Other with a one-piece toilet, white walls, vinyl flooring and grey floors.
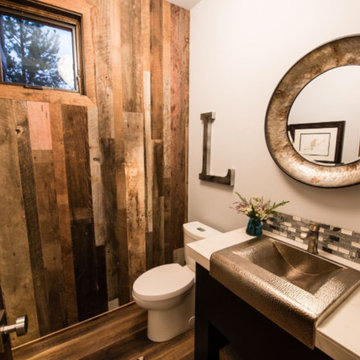
This is an example of a medium sized rustic cloakroom in Other with dark wood cabinets, a two-piece toilet, white walls, dark hardwood flooring, a built-in sink and solid surface worktops.
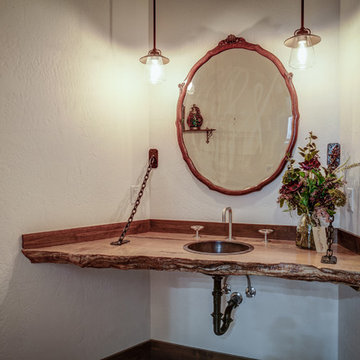
Arne Loren
Inspiration for a medium sized rustic cloakroom in Seattle with a built-in sink, wooden worktops and white walls.
Inspiration for a medium sized rustic cloakroom in Seattle with a built-in sink, wooden worktops and white walls.
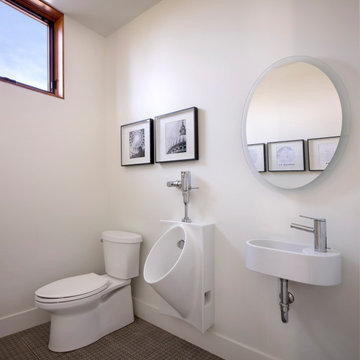
Perched on a forested hillside above Missoula, the Pattee Canyon Residence provides a series of bright, light filled spaces for a young family of six. Set into the hillside, the home appears humble from the street while opening up to panoramic views towards the valley. The family frequently puts on large gatherings for friends of all ages; thus, multiple “eddy out” spaces were created throughout the home for more intimate chats.
Exposed steel structural ribs and generous glazing in the great room create a rhythm and draw one’s gaze to the folding horizon. Smaller windows on the lower level frame intimate portraits of nature. Cedar siding and dark shingle roofing help the home blend in with its piney surroundings. Inside, rough sawn cabinetry and nature inspired tile provide a textural balance with the bright white spaces and contemporary fixtures.
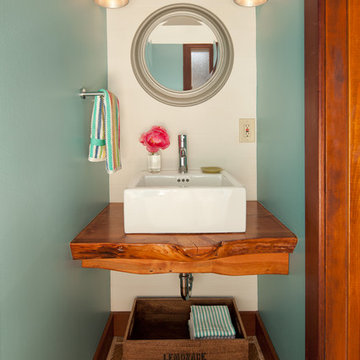
Inspiration for a small rustic cloakroom in San Francisco with white walls, brown floors, porcelain flooring, a vessel sink, wooden worktops and brown worktops.

Rebecca Lehde, Inspiro 8
Photo of a rustic cloakroom in Other with open cabinets, light wood cabinets, a two-piece toilet, white walls, dark hardwood flooring, a vessel sink, wooden worktops, brown floors and brown worktops.
Photo of a rustic cloakroom in Other with open cabinets, light wood cabinets, a two-piece toilet, white walls, dark hardwood flooring, a vessel sink, wooden worktops, brown floors and brown worktops.
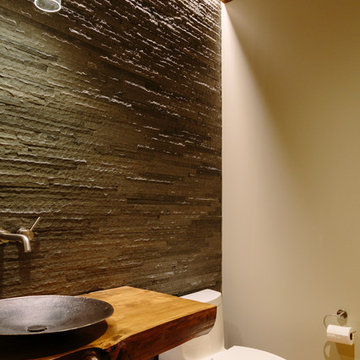
Medium sized rustic cloakroom in Seattle with a one-piece toilet, grey tiles, stone tiles, white walls, light hardwood flooring, a vessel sink, wooden worktops and brown worktops.
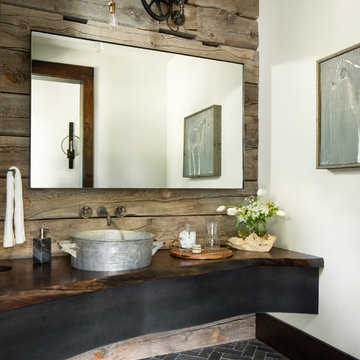
Rustic cloakroom in Denver with white walls, a vessel sink, wooden worktops and black floors.
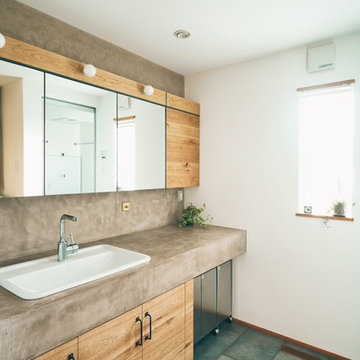
Inspiration for a rustic cloakroom in Nagoya with flat-panel cabinets, medium wood cabinets, white walls, a built-in sink and green floors.
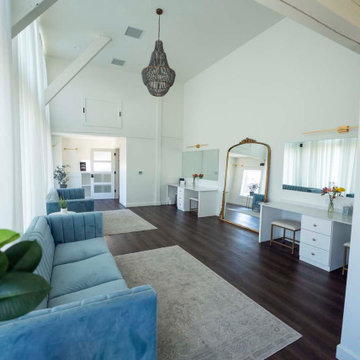
Post and beam wedding venue bridal suite
Photo of a medium sized rustic cloakroom with white cabinets, white walls and brown floors.
Photo of a medium sized rustic cloakroom with white cabinets, white walls and brown floors.
Rustic Cloakroom with White Walls Ideas and Designs
1