Rustic Conservatory with Beige Floors Ideas and Designs
Refine by:
Budget
Sort by:Popular Today
1 - 20 of 47 photos
Item 1 of 3
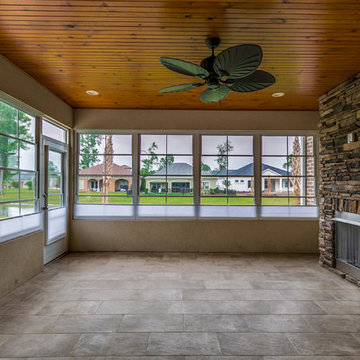
This is an example of a large rustic conservatory in Other with ceramic flooring, a standard fireplace, a stone fireplace surround, a standard ceiling and beige floors.
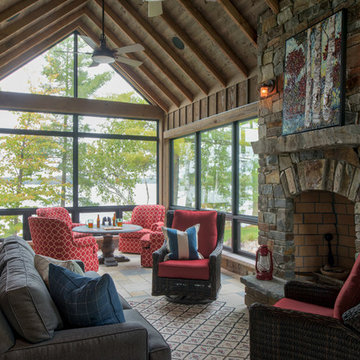
Scott Amundson
Large rustic conservatory in Minneapolis with travertine flooring, a standard fireplace, a stone fireplace surround, a standard ceiling and beige floors.
Large rustic conservatory in Minneapolis with travertine flooring, a standard fireplace, a stone fireplace surround, a standard ceiling and beige floors.
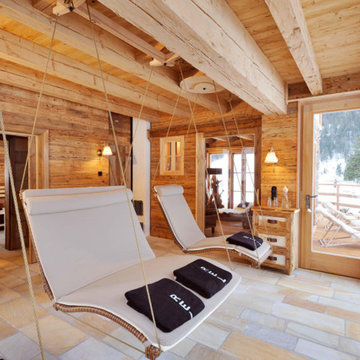
Günter Standl
Inspiration for a rustic conservatory in Other with a standard ceiling and beige floors.
Inspiration for a rustic conservatory in Other with a standard ceiling and beige floors.
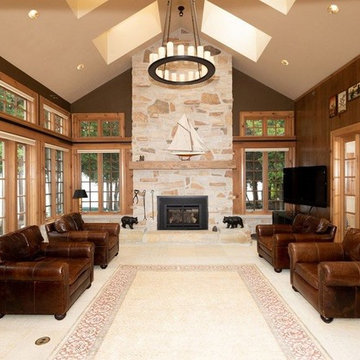
Design ideas for a large rustic conservatory in Other with ceramic flooring, a standard fireplace, a stone fireplace surround, a skylight and beige floors.
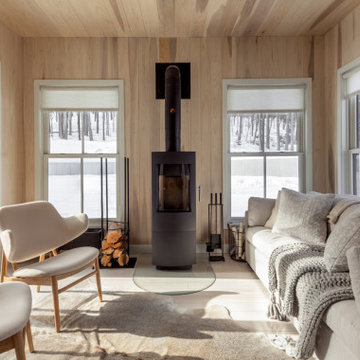
Inspiration for a rustic conservatory in Milwaukee with light hardwood flooring, a wood burning stove, a standard ceiling and beige floors.
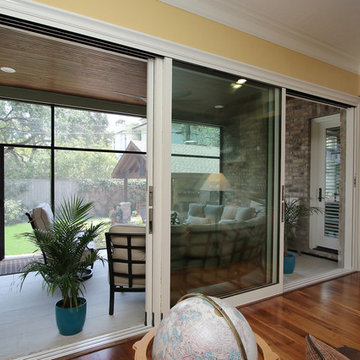
Sunroom addition has retractable insect mesh screens, pine beadboard ceiling with recessed lighting, and wood look tile on floor.
Three panel sliding door installed between the family room and sunroom allows for maximum opening.

Design ideas for a rustic conservatory in Montreal with light hardwood flooring, a ribbon fireplace, a stone fireplace surround, a standard ceiling, beige floors and a chimney breast.

Inspiration for a rustic conservatory in Other with a corner fireplace, a stone fireplace surround, a standard ceiling, beige floors, light hardwood flooring and a chimney breast.
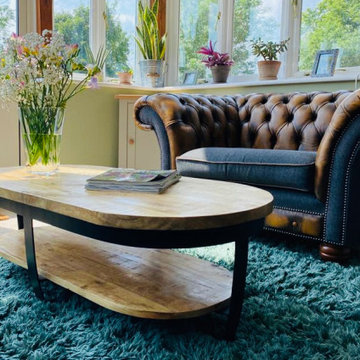
I worked on a modern family house, built on the land of an old farmhouse. It is surrounded by stunning open countryside and set within a 2.2 acre garden plot.
The house was lacking in character despite being called a 'farmhouse.' So the clients, who had recently moved in, wanted to start off by transforming their conservatory, living room and family bathroom into rooms which would show lots of personality. They like a rustic style and wanted the house to be a sanctuary - a place to relax, switch off from work and enjoy time together as a young family. A big part of the brief was to tackle the layout of their living room. It is a large, rectangular space and they needed help figuring out the best layout for the furniture, working around a central fireplace and a couple of awkwardly placed double doors.
For the design, I took inspiration from the stunning surroundings. I worked with greens and blues and natural materials to come up with a scheme that would reflect the immediate exterior and exude a soothing feel.
To tackle the living room layout I created three zones within the space, based on how the family spend time in the room. A reading area, a social space and a TV zone used the whole room to its maximum.
I created a design concept for all rooms. This consisted of the colour scheme, materials, patterns and textures which would form the basis of the scheme. A 2D floor plan was also drawn up to tackle the room layouts and help us agree what furniture was required.
At sourcing stage, I compiled a list of furniture, fixtures and accessories required to realise the design vision. I sourced everything, from the furniture, new carpet for the living room, lighting, bespoke blinds and curtains, new radiators, down to the cushions, rugs and a few small accessories. I designed bespoke shelving units for the living room and created 3D CAD visuals for each room to help my clients to visualise the spaces.
I provided shopping lists of items and samples of all finishes. I passed on a number of trade discounts for some of the bigger pieces of furniture and the bathroom items, including 15% off the sofas.
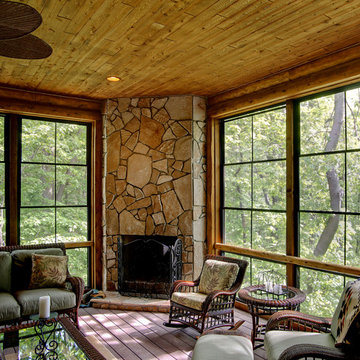
Inspiration for a medium sized rustic conservatory in Other with medium hardwood flooring, a standard fireplace, a stone fireplace surround, a standard ceiling and beige floors.
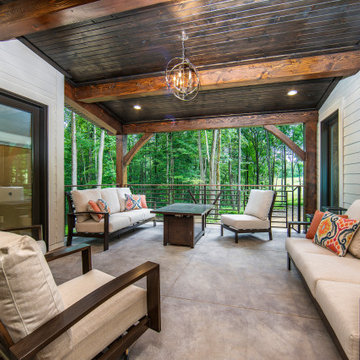
This is an example of a large rustic conservatory in Other with concrete flooring, no fireplace and beige floors.
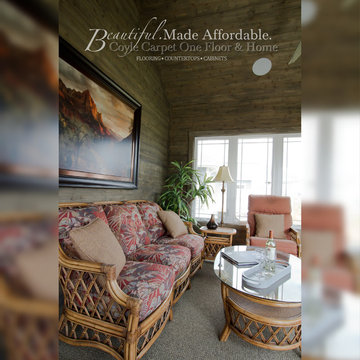
Large rustic conservatory in Other with carpet, a corner fireplace, a stone fireplace surround, a standard ceiling and beige floors.
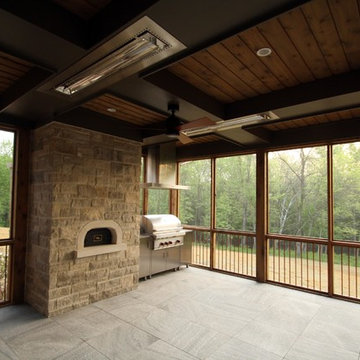
Marika Designs
This is an example of a medium sized rustic conservatory in Indianapolis with ceramic flooring, a standard fireplace, a stone fireplace surround, a standard ceiling and beige floors.
This is an example of a medium sized rustic conservatory in Indianapolis with ceramic flooring, a standard fireplace, a stone fireplace surround, a standard ceiling and beige floors.
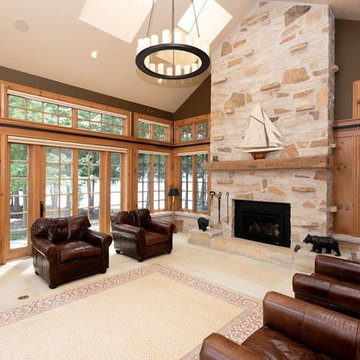
Photo of a large rustic conservatory in Other with ceramic flooring, a standard fireplace, a stone fireplace surround, a skylight and beige floors.
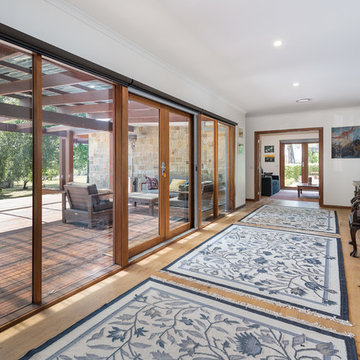
This unique custom home focuses on the use of natural materials including extensive stonework complemented by a large solid timber deck and verandah. Timber framed floor to ceiling windows and glass doors not only add amazing light to all spaces and encapsulate views, they also immerse the home in the surrounding environment. Inside the single story home utalises zoned living spaces. The central kitchen features a stunning title splash back and in-cupboard lighting, complemented by modern fittings and fixtures. With a distinctive open fireplace the living area creates an intimate space which is warm and inviting. The use of print tiles as flooring in the main bathroom also add to the personality of this unique custom home.
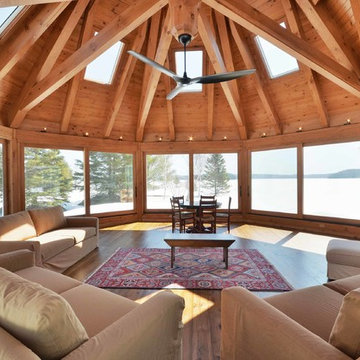
Design ideas for an expansive rustic conservatory in Toronto with light hardwood flooring, a skylight and beige floors.
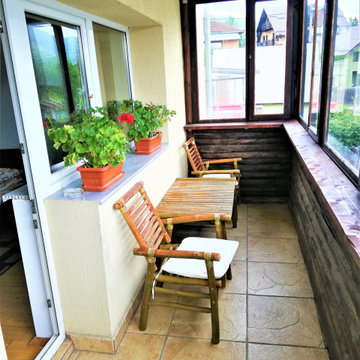
Hotel HOUSE BRAN este situat în stațiunea turistică Busteni, pe valea Prahovei, la câteva minute de mers pe jos de pe versantul Kalinderu. Oferim cazare în camere mari și confortabile, cu balcon. Camerele sunt dotate cu baie privată cu cadă, TV, terasă și wifi, uscător de păr.
La fiecare etaj există o bucătărie complet utilată și o sală de mese. Închirieri biciclete.
Capacitate: 40 de adulți în 8 camere (36 locuri + 4 paturi suplimentare).
În centrul orașului Busteni, într-o zonă liniștită, cu o vedere magnifică asupra masivului Bucegi, se află pensiunea noastră, unde vrem să ne simțim ca „acasă”.
Descriere: Hotelul are 4 niveluri, două dormitoare la fiecare nivel, cu un pat matrimonial king size și o canapea extensibilă cu 2 locuri, celălalt dormitor cu două paturi duble franceze și o canapea extensibilă cu 2 locuri, fiecare cu baie proprie și o bucătărie complet echipată.
La parter există un restaurant de 80 m2, cu TV, DJ set, discotecă și o grădină de acoperiș pentru fumători.
În camere: TV, wifi și terasă cu scaune și mese.
În mansarda clubului: masă de ping-pong și piscină, zona de imiție a liniei audio și terasă cu scaune și mese,
În curte:
grătar, loc de joacă pentru copii și leagăn pentru copii, parcare pentru 6 mașini.
Pentru fumători există spații special amenajate pe terasa clubului, pe balcoanele camerelor și în restaurant. Vă dorim un sejur plăcut și să vă simțiți ca acasă
Servicii de unitate HOUSE BRAN:
acces la bucatarie, biliard, frigider in unitate, gradina, curte, gratar, internet wifi gratuit, living, loc de joaca pentru copii, masa de ping-pong, masa bilirado, parcare, sala de conferinte, sala de mese, terasa, TV în restaurant. Se acceptă animale de companie contra cost, cameră de relaxare cu jacuzzi pentru 2 locuri contra cost. Serviciu de bar cu șampanie în cameră și în camera jacuzzi.
HOUSE BRAN - servicii de cameră:
Baie proprie, TV, camere cu balcon, încălzire centrală, Internet în cameră, uscător de păr
HOTEL HOUSE BRAN
- obiective turistice:
Statiunea turistica Busteni are multe obiective de vizitat, cum ar fi:
Casa-muzeu „Cezar Petrescu” (1914-1918) și Castelul Cantacuzino (1910).
Din Busteni se poate urca până la Cabana Babele, la 2300 m altitudine cu telecabina.
Telecabina a fost pusă în funcțiune în vara anului 1978.
Zona de schi de la HOUSE BRAN, este reprezentată de pârtia Kalinderu cu o lungime de 1500 m cu o cădere verticală de 295 m.
Dacă vă întrebați cum să vă pregătiți pentru munte, puteți găsi un articol complet despre echipamentele montane aici și vom fi bucuroși să vă întâmpinăm la HOUSE BRAN!
detalii
Prețuri reduse pentru grupuri
Localizare / Regiunea Prahova / Busteni
Facilități camere Internet în cameră, baie privată, hârtie igienică, săpun pentru corp, TV, canale prin satelit, TV cu ecran plat, uscător de păr, paturi duble, paturi separate, balcon, Bellvedere, vedere la oraș, vedere la munte, vedere la curte interior.
Structuri unitare
Structuri de localizare
Parcare păzită, Parcare privată, Închiriere de echipamente sportive, Închiriere biciclete, Frigider în unitate, Internet wireless, Mese, Sala de conferințe, TV în camera de zi, Living, Seif în recepție, Barbecue, sală de gimnastică, grădină, terasă, cameră de jocuri, Schi, Biliard, Tenis de masă, Bucătărie, Bucătărie comună, Jocuri, Jocuri pentru copii, Teren de joacă în aer liber, Programe TV pentru copii, Camere nefumători, Camere pentru fumători, Zonă pentru fumători. Camere pentru 2-3-4-5-6 persoane, puteți rezerva structura pentru orice eveniment: familie, afaceri, divertisment.
Hotel House Bran Strada Garii 2B Busteni
pentru rezervari apel 0725591938-0771112909
website www.booking.com
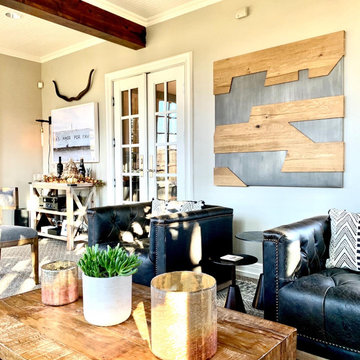
I designed this rustic four seasons room for clients Richard and Mary.
Inspiration for a medium sized rustic conservatory in Kansas City with travertine flooring, a standard fireplace, a stone fireplace surround, a standard ceiling and beige floors.
Inspiration for a medium sized rustic conservatory in Kansas City with travertine flooring, a standard fireplace, a stone fireplace surround, a standard ceiling and beige floors.
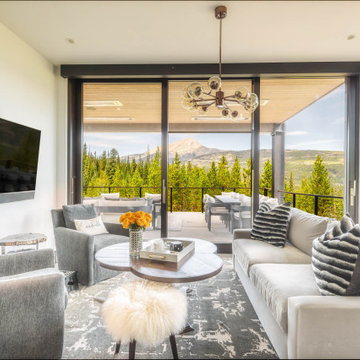
Photo of a small rustic conservatory in Other with light hardwood flooring, a standard ceiling and beige floors.
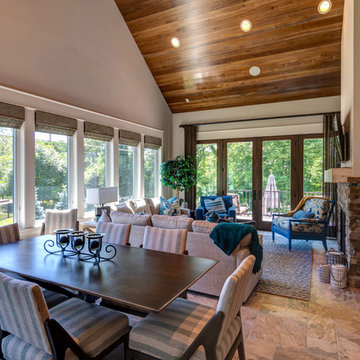
Ample entertaining space in the sunroom is perfect for when guests come to visit. With easy access to the outdoor porch and the dining/kitchen area, the sunroom is destined to be the designated hang out spot.
Photo Credit: Thomas Graham
Rustic Conservatory with Beige Floors Ideas and Designs
1