Rustic Conservatory with Multi-coloured Floors Ideas and Designs
Refine by:
Budget
Sort by:Popular Today
1 - 20 of 38 photos
Item 1 of 3

Our client was so happy with the full interior renovation we did for her a few years ago, that she asked us back to help expand her indoor and outdoor living space. In the back, we added a new hot tub room, a screened-in covered deck, and a balcony off her master bedroom. In the front we added another covered deck and a new covered car port on the side. The new hot tub room interior was finished with cedar wooden paneling inside and heated tile flooring. Along with the hot tub, a custom wet bar and a beautiful double-sided fireplace was added. The entire exterior was re-done with premium siding, custom planter boxes were added, as well as other outdoor millwork and landscaping enhancements. The end result is nothing short of incredible!
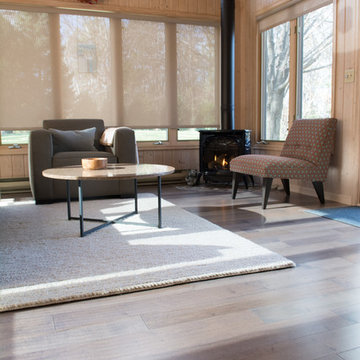
Inspiration for a medium sized rustic conservatory in Minneapolis with laminate floors, a metal fireplace surround, a standard ceiling, multi-coloured floors and a wood burning stove.

Jennifer Vitale
Photo of a small rustic conservatory in New York with slate flooring, a standard ceiling and multi-coloured floors.
Photo of a small rustic conservatory in New York with slate flooring, a standard ceiling and multi-coloured floors.
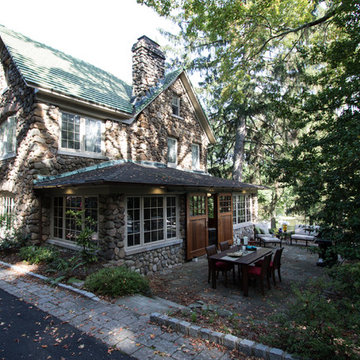
Perched up on a hill with views of the park, old skate pond with stone warming house, this old stone house looks like it may have been part of an original estate that included the park. It is one of the many jewels in South Orange, New Jersey.
The side porch however, was lacking. The owners approached us to take the covered concrete patio with mildewed dropped ceiling just off the living room, and create a three season room that was a bit more refined while maintaining the rustic charm that could be used as an indoor/outdoor space when entertaining. So without compromising the historical details and charm of the original stone structure, we went to work.
First we enclosed the porch. A series of custom picture and operable casement windows by JELD-WEN were installed between the existing stone columns. We added matching stone below each set of windows and cast sill to match the existing homes’ details. Second, a set of custom sliding mahogany barn doors with black iron hardware were installed to enclose an eight foot opening. When open, entertaining between the house and the adjacent patio flows. Third, we enhanced this indoor outdoor connection with blue stone floors in an English pattern that flow to the new blue stone patio of the same pattern. And lastly, we demolished the drop ceiling and created a varnished batten with bead board cove ceiling adding height and drama. New lighting, ceiling fan from New York Lighting and furnishings indoors and out bring it all together for a beautiful and rustic indoor outdoor space that is comfortable and pleasantly refined.
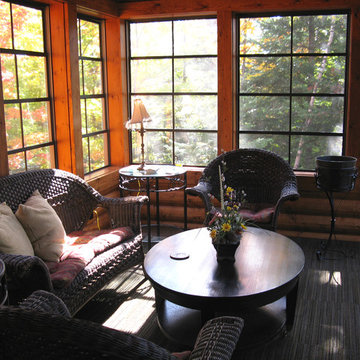
Sunroom finished with half log siding and vinyl telescoping windows.
This is an example of a medium sized rustic conservatory in Other with carpet, no fireplace, a standard ceiling and multi-coloured floors.
This is an example of a medium sized rustic conservatory in Other with carpet, no fireplace, a standard ceiling and multi-coloured floors.
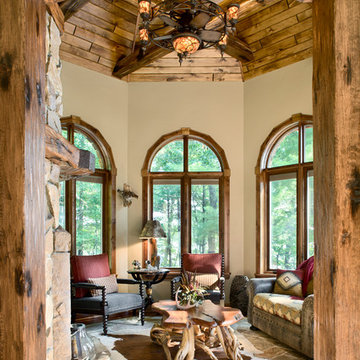
Roger Wade Photography
Design ideas for a medium sized rustic conservatory in Seattle with slate flooring, a standard fireplace, a stone fireplace surround, a standard ceiling and multi-coloured floors.
Design ideas for a medium sized rustic conservatory in Seattle with slate flooring, a standard fireplace, a stone fireplace surround, a standard ceiling and multi-coloured floors.
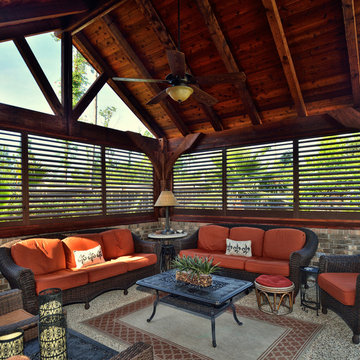
Photo of a medium sized rustic conservatory in Other with no fireplace, a standard ceiling and multi-coloured floors.
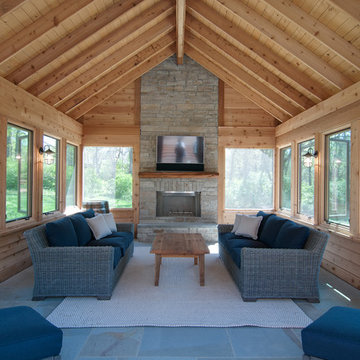
Inside Sunroom. Vaulted ceilings with natural wood accents that will age nicely in this gorgeous space.
Photo of a rustic conservatory in Nashville with limestone flooring and multi-coloured floors.
Photo of a rustic conservatory in Nashville with limestone flooring and multi-coloured floors.
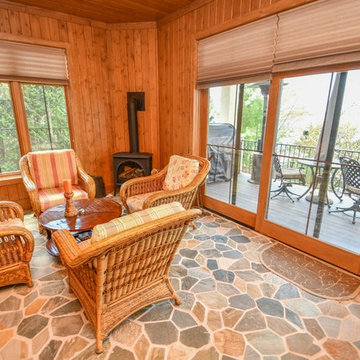
Photography by Rathbun Photography
Photo of a medium sized rustic conservatory in Milwaukee with slate flooring, a wood burning stove, a standard ceiling and multi-coloured floors.
Photo of a medium sized rustic conservatory in Milwaukee with slate flooring, a wood burning stove, a standard ceiling and multi-coloured floors.
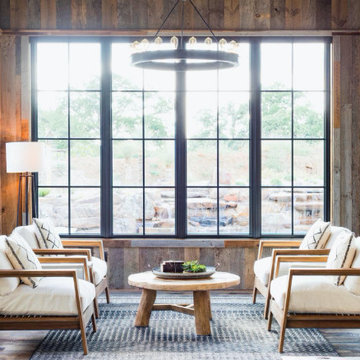
Reclaimed Hardwood flooring, walls and ceiling
Ralph Lauren Chandelier
Inspiration for a rustic conservatory in Dallas with medium hardwood flooring and multi-coloured floors.
Inspiration for a rustic conservatory in Dallas with medium hardwood flooring and multi-coloured floors.
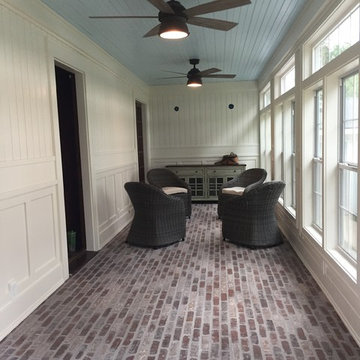
Brick floor color = Castle Gate
This is an example of a rustic conservatory in Salt Lake City with multi-coloured floors.
This is an example of a rustic conservatory in Salt Lake City with multi-coloured floors.
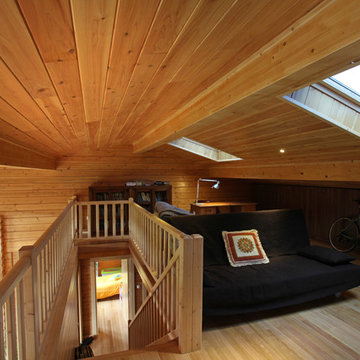
© Rusticasa
Design ideas for a large rustic conservatory in Other with medium hardwood flooring, a skylight and multi-coloured floors.
Design ideas for a large rustic conservatory in Other with medium hardwood flooring, a skylight and multi-coloured floors.
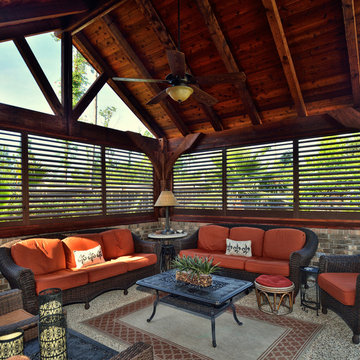
This is an example of a medium sized rustic conservatory in Orange County with laminate floors, no fireplace, a standard ceiling and multi-coloured floors.
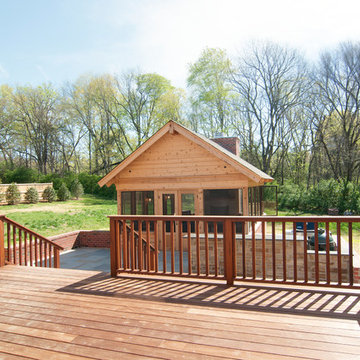
View from the home looking over the existing patio deck to the newly added space.
This is an example of a medium sized rustic conservatory in Nashville with limestone flooring and multi-coloured floors.
This is an example of a medium sized rustic conservatory in Nashville with limestone flooring and multi-coloured floors.
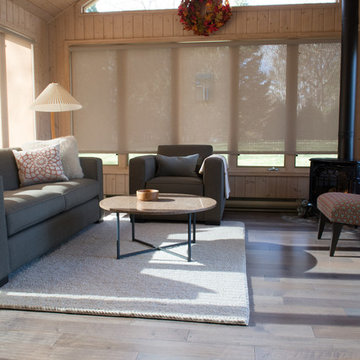
Photo of a medium sized rustic conservatory in Minneapolis with laminate floors, a metal fireplace surround, a standard ceiling, multi-coloured floors and a wood burning stove.
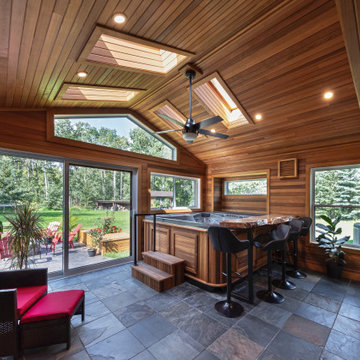
Our client was so happy with the full interior renovation we did for her a few years ago, that she asked us back to help expand her indoor and outdoor living space. In the back, we added a new hot tub room, a screened-in covered deck, and a balcony off her master bedroom. In the front we added another covered deck and a new covered car port on the side. The new hot tub room interior was finished with cedar wooden paneling inside and heated tile flooring. Along with the hot tub, a custom wet bar and a beautiful double-sided fireplace was added. The entire exterior was re-done with premium siding, custom planter boxes were added, as well as other outdoor millwork and landscaping enhancements. The end result is nothing short of incredible!
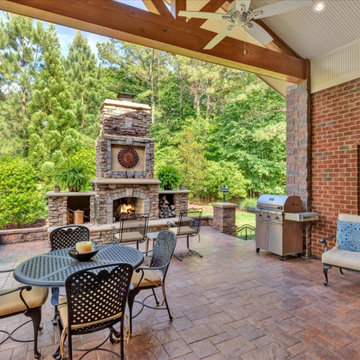
Stunning outdoor living area remodel. Accents of maroon and gold are speckled throughout the stone columns with a lovely stone surrounded fireplace. Customers ideas and designs truly came to life and allowed for full enjoyment of this newly renovated area!
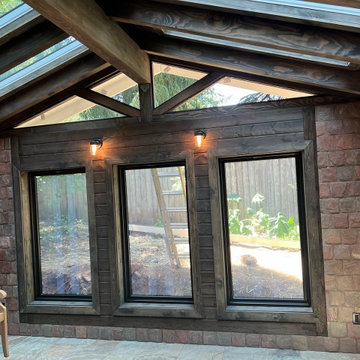
Inspiration for a medium sized rustic conservatory in Other with porcelain flooring, a skylight and multi-coloured floors.
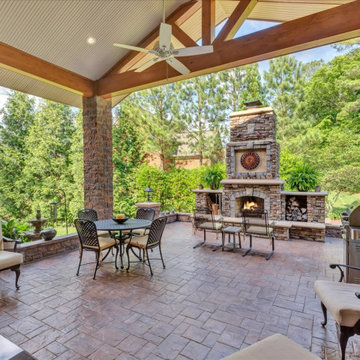
Stunning outdoor living area remodel. Accents of maroon and gold are speckled throughout the stone columns with a lovely stone surrounded fireplace. Customers ideas and designs truly came to life and allowed for full enjoyment of this newly renovated area!
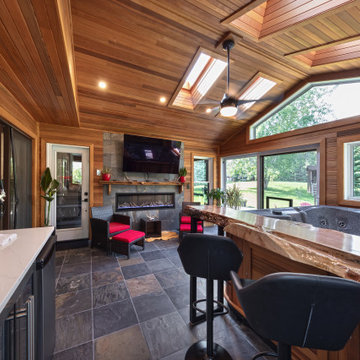
Our client was so happy with the full interior renovation we did for her a few years ago, that she asked us back to help expand her indoor and outdoor living space. In the back, we added a new hot tub room, a screened-in covered deck, and a balcony off her master bedroom. In the front we added another covered deck and a new covered car port on the side. The new hot tub room interior was finished with cedar wooden paneling inside and heated tile flooring. Along with the hot tub, a custom wet bar and a beautiful double-sided fireplace was added. The entire exterior was re-done with premium siding, custom planter boxes were added, as well as other outdoor millwork and landscaping enhancements. The end result is nothing short of incredible!
Rustic Conservatory with Multi-coloured Floors Ideas and Designs
1