Rustic Courtyard Swimming Pool Ideas and Designs
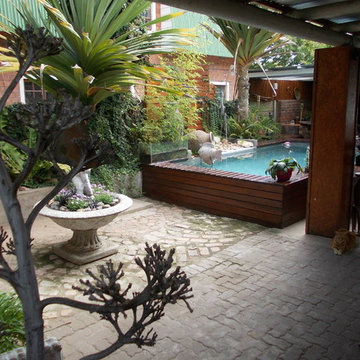
Peter B
Photo of a medium sized rustic courtyard rectangular above ground swimming pool in Other with a water feature and decking.
Photo of a medium sized rustic courtyard rectangular above ground swimming pool in Other with a water feature and decking.
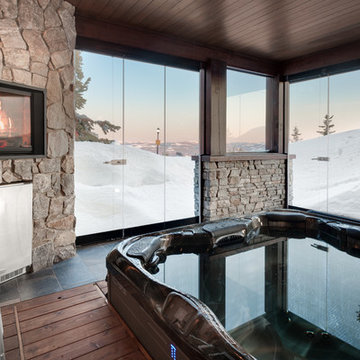
An enclosed outdoor hot tub area complete with sunken tub, standing bar, mini fridge, and fireplace.
This protected room offers guests unparalleled views while soaking.
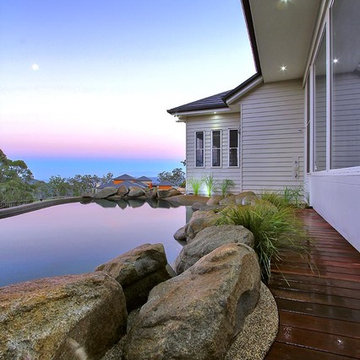
Andrew Jakovac
Inspiration for a medium sized rustic courtyard custom shaped natural swimming pool in Brisbane with a water feature and natural stone paving.
Inspiration for a medium sized rustic courtyard custom shaped natural swimming pool in Brisbane with a water feature and natural stone paving.
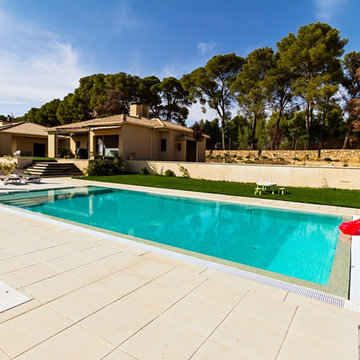
© Ignacio Monasterio Zuloaga
Inspiration for a large rustic courtyard rectangular lengths swimming pool in Madrid with a pool house and tiled flooring.
Inspiration for a large rustic courtyard rectangular lengths swimming pool in Madrid with a pool house and tiled flooring.
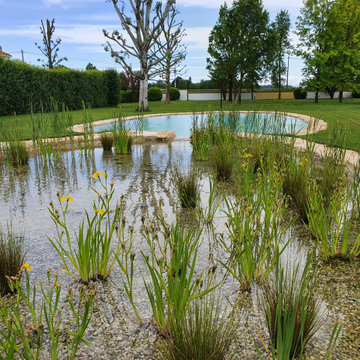
Biolago balneabile con piante acquatiche
Natural swimming pool
Inspiration for a large rustic courtyard private and custom shaped natural swimming pool in Bologna with natural stone paving.
Inspiration for a large rustic courtyard private and custom shaped natural swimming pool in Bologna with natural stone paving.
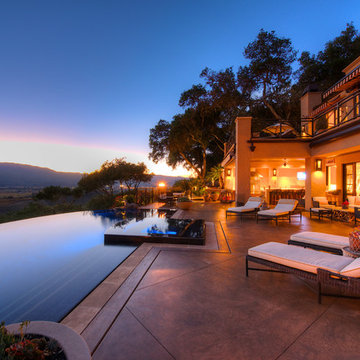
"Round Hill," created with the concept of a private, exquisite and exclusive resort, and designed for the discerning Buyer who seeks absolute privacy, security and luxurious accommodations for family, guests and staff, this just-completed resort-compound offers an extraordinary blend of amenity, location and attention to every detail.
Ideally located between Napa, Yountville and downtown St. Helena, directly across from Quintessa Winery, and minutes from the finest, world-class Napa wineries, Round Hill occupies the 21+ acre hilltop that overlooks the incomparable wine producing region of the Napa Valley, and is within walking distance to the world famous Auberge du Soleil.
An approximately 10,000 square foot main residence with two guest suites and private staff apartment, approximately 1,700-bottle wine cellar, gym, steam room and sauna, elevator, luxurious master suite with his and her baths, dressing areas and sitting room/study, and the stunning kitchen/family/great room adjacent the west-facing, sun-drenched, view-side terrace with covered outdoor kitchen and sparkling infinity pool, all embracing the unsurpassed view of the richly verdant Napa Valley. Separate two-bedroom, two en-suite-bath guest house and separate one-bedroom, one and one-half bath guest cottage.
Total of seven bedrooms, nine full and three half baths and requiring five uninterrupted years of concept, design and development, this resort-estate is now offered fully furnished and accessorized.
Quintessential resort living.
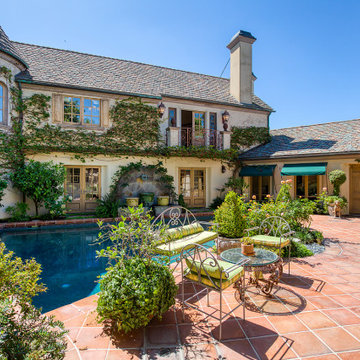
Tranquilly situated at the end of a private cul-de-sac, this exclusively appreciated Big Canyon estate embodies quite literally, the true essence of the classical French Chateaus of time's past. As you enter through the 19th century front gate that leads you to the expansive courtyard and private salt water pool, you will be immediately transported to a home of elegance and style with unparalleled attention to detail around every corner.
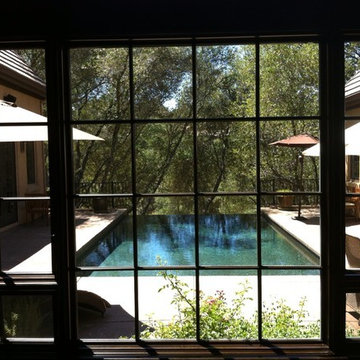
Impluvium Architecture
Location: El Dorado Hills, CA, USA
I was the Architect and helped coordinate with various sub-contractors. I also co-designed the project with various consultants including Interior and Landscape Design
I really enjoyed working with Tricia the Interior Designer and the owner who is our personal photographer. This house has a special photography studio for the owner !
Photographed by: Tricia Smith and Tim Haley
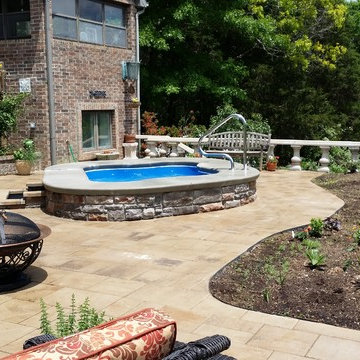
Spa design utilizing Viking Inground Spa Shell with Paver Decking and Waterfall. Uses underground 1500 gal. Rainwater Tank for Eco-Friendly Plant Watering & Waterfall Source
Design & Pic's by Doug Fender
Const. By Doug & Craig Fender dba
Indian Summer Pool and Spa
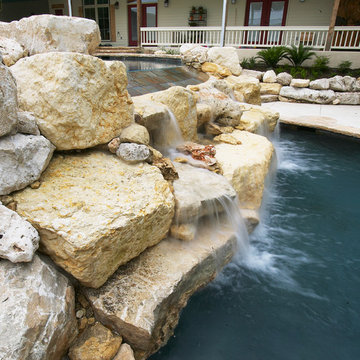
Inspiration for a large rustic courtyard custom shaped natural swimming pool in Austin with a water feature and concrete slabs.
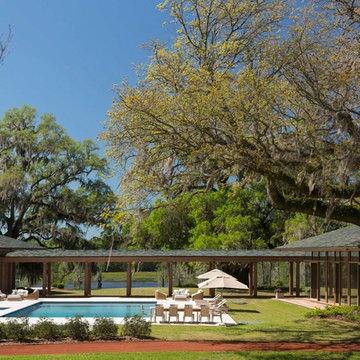
Photo: Durston Saylor
Photo of a medium sized rustic courtyard rectangular hot tub in Atlanta with natural stone paving.
Photo of a medium sized rustic courtyard rectangular hot tub in Atlanta with natural stone paving.
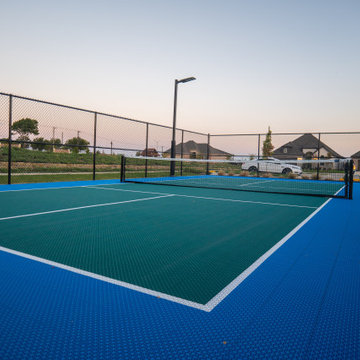
Mansfield Reserve
This fifth build in the series blends proven features with whole new design concepts and new product lines to converge into a complete active lifestyle oasis.
Every corner in virtually every direction delivers a function while it complements the terrain and the landscape natural beauty. This big pool comes with unique styling inside & out, with artistry in every corner. Innovative "Fresco" patio coverings let in natural light, while they keep out the heat and deliver a subtle modern look to an otherwise rustic scene. More durable metal pool cabana arbor structures deliver shade, with a sleek & modern look. Gathering places abound, from the fire pit under the string lights, to the outdoor kitchen with a long pub table serving bar. The outdoor great room connects to a well-lit single-double pickle ball court, for daytime and nighttime fun!
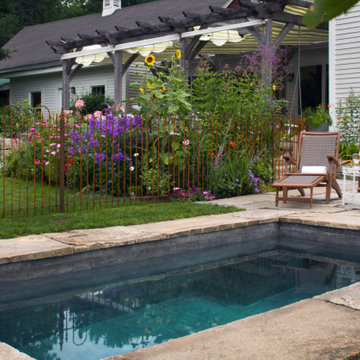
This is an example of a small rustic courtyard rectangular lengths swimming pool in Nashville with natural stone paving.
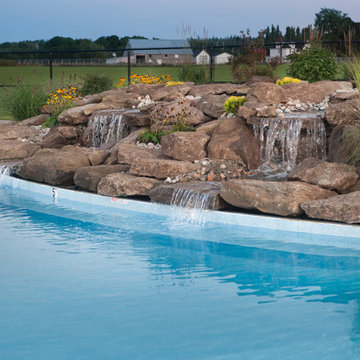
Marty Melanson
Inspiration for an expansive rustic courtyard natural swimming pool in Other with a water feature and stamped concrete.
Inspiration for an expansive rustic courtyard natural swimming pool in Other with a water feature and stamped concrete.
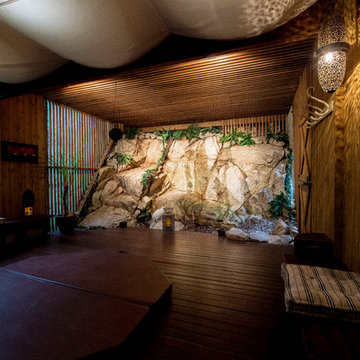
The owner wanted to enhance the grotto feel of the outdoor hot tub area , greenery was added to natural rock outcropping and gravel at the base. The cedar decking was stained in a rich mahogany colour and cedar slats and canvas 'sails' were added to the ceiling. New lighting was added to feature the rock wall and the canvas ceiling.
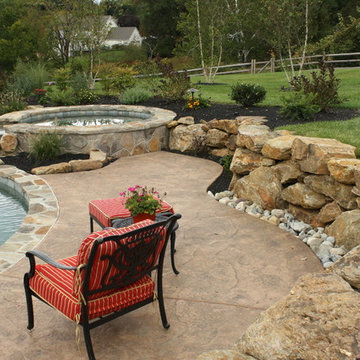
Boulder walls were used to create the necessary grade change.
This is an example of a large rustic courtyard custom shaped natural swimming pool in Philadelphia with a water feature and concrete paving.
This is an example of a large rustic courtyard custom shaped natural swimming pool in Philadelphia with a water feature and concrete paving.
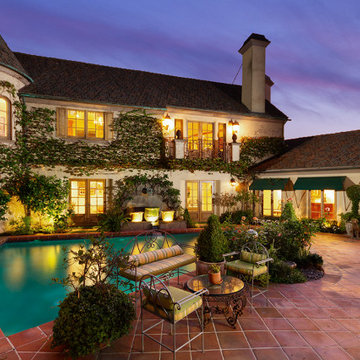
Tranquilly situated at the end of a private cul-de-sac, this exclusively appreciated Big Canyon estate embodies quite literally, the true essence of the classical French Chateaus of time's past. As you enter through the 19th century front gate that leads you to the expansive courtyard and private salt water pool, you will be immediately transported to a home of elegance and style with unparalleled attention to detail around every corner. Walking distance to Fashion Island, shops, restaurants, and within minutes to the beach and bay, opportunity awaits at this crème de la crème French Chateau within the prestigious guard gated community of Big Canyon.
23 Augusta Ln5BD/5BA - 5,962 SqFt
Call for Pricing and to set up a Private Showing 949.466.4845
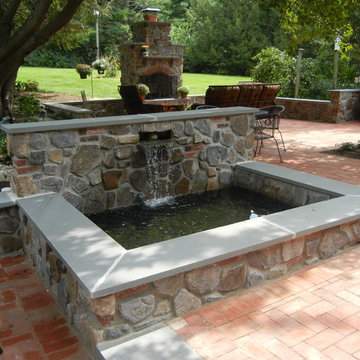
This outdoor water feature, a combination of a formal pond and waterfall provides a relaxing element for this outdoor living space. This water feature has blue stone caps and is finished with a combination of stone veneer and bricks.
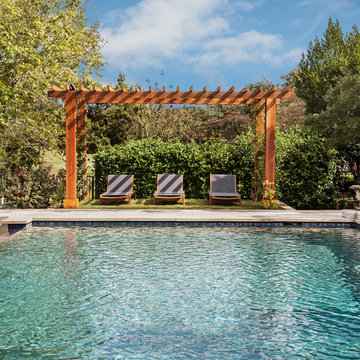
A new cedar arbor and elevated seating area was added around an existing pool deck to add space for chaise loungers and relax by the pool. Flowering vines were planted at the arbor posts which will grow up and create a vibrant canopy. The existing space did not offer any pool side seating previously.
Photography by Rachel Paul Photography
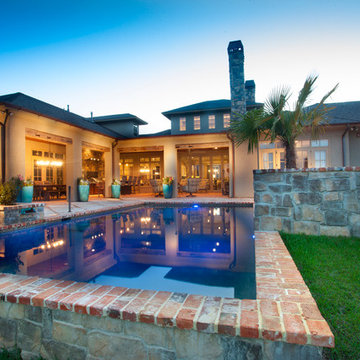
chadchenierphotography.com
ryansmithbuilders.com
Inspiration for an expansive rustic courtyard rectangular hot tub in New Orleans with brick paving.
Inspiration for an expansive rustic courtyard rectangular hot tub in New Orleans with brick paving.
Rustic Courtyard Swimming Pool Ideas and Designs
1