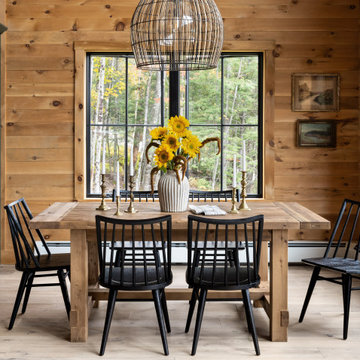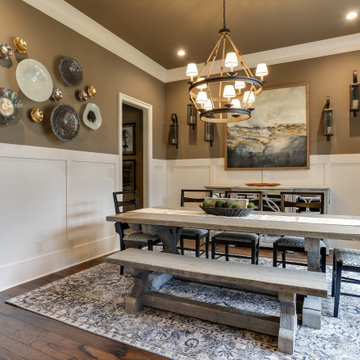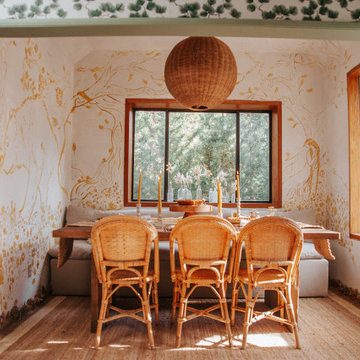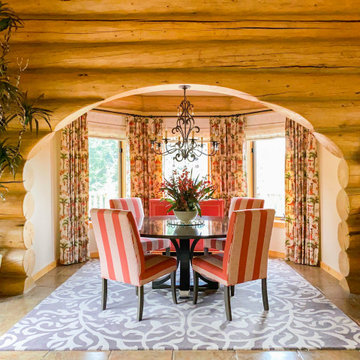Rustic Dining Room with All Types of Wall Treatment Ideas and Designs
Refine by:
Budget
Sort by:Popular Today
1 - 20 of 333 photos
Item 1 of 3

This is an example of a rustic dining room in Portland Maine with medium hardwood flooring and wood walls.

Lodge Dining Room/Great room with vaulted log beams, wood ceiling, and wood floors. Antler chandelier over dining table. Built-in cabinets and home bar area.

This is an example of a medium sized rustic kitchen/dining room in Austin with brown walls, concrete flooring, a standard fireplace, a stone fireplace surround, black floors, a wood ceiling and wood walls.

Design ideas for a medium sized rustic enclosed dining room in Other with a wood ceiling and wood walls.

la stube in legno
Inspiration for a large rustic kitchen/dining room in Other with brown walls, painted wood flooring, a wood burning stove, beige floors, a wood ceiling and wood walls.
Inspiration for a large rustic kitchen/dining room in Other with brown walls, painted wood flooring, a wood burning stove, beige floors, a wood ceiling and wood walls.

This is an example of a large rustic open plan dining room in Other with brown walls, medium hardwood flooring, brown floors, a vaulted ceiling and wood walls.

This 1960s split-level has a new Family Room addition in front of the existing home, with a total gut remodel of the existing Kitchen/Living/Dining spaces. The spacious Kitchen boasts a generous curved stone-clad island and plenty of custom cabinetry. The Kitchen opens to a large eat-in Dining Room, with a walk-around stone double-sided fireplace between Dining and the new Family room. The stone accent at the island, gorgeous stained wood cabinetry, and wood trim highlight the rustic charm of this home.
Photography by Kmiecik Imagery.

Design is often more about architecture than it is about decor. We focused heavily on embellishing and highlighting the client's fantastic architectural details in the living spaces, which were widely open and connected by a long Foyer Hallway with incredible arches and tall ceilings. We used natural materials such as light silver limestone plaster and paint, added rustic stained wood to the columns, arches and pilasters, and added textural ledgestone to focal walls. We also added new chandeliers with crystal and mercury glass for a modern nudge to a more transitional envelope. The contrast of light stained shelves and custom wood barn door completed the refurbished Foyer Hallway.

Nos encontramos ante una vivienda en la calle Verdi de geometría alargada y muy compartimentada. El reto está en conseguir que la luz que entra por la fachada principal y el patio de isla inunde todos los espacios de la vivienda que anteriormente quedaban oscuros.
Para acabar de hacer diáfano el espacio, hay que buscar una solución de carpintería que cierre la terraza, pero que permita dejar el espacio abierto si se desea. Por eso planteamos una carpintería de tres hojas que se pliegan sobre ellas mismas y que al abrirse, permiten colocar la mesa del comedor extensible y poder reunirse un buen grupo de gente en el fresco exterior, ya que las guías inferiores están empotradas en el pavimento.

Photo of a medium sized rustic kitchen/dining room in Other with brown walls, medium hardwood flooring, beige floors, a wood ceiling and wood walls.

The open concept living room and dining room offer panoramic views of the property with lounging comfort from every seat inside.
Photo of a medium sized rustic open plan dining room in Milwaukee with grey walls, concrete flooring, a wood burning stove, a stone fireplace surround, grey floors, a vaulted ceiling and wood walls.
Photo of a medium sized rustic open plan dining room in Milwaukee with grey walls, concrete flooring, a wood burning stove, a stone fireplace surround, grey floors, a vaulted ceiling and wood walls.

High-Performance Design Process
Each BONE Structure home is optimized for energy efficiency using our high-performance process. Learn more about this unique approach.

Rustic Post and Beam Wedding Venue
Design ideas for an expansive rustic open plan dining room with brown walls, concrete flooring, a vaulted ceiling and wood walls.
Design ideas for an expansive rustic open plan dining room with brown walls, concrete flooring, a vaulted ceiling and wood walls.

Residential Project at Yellowstone Club
Photo of a large rustic dining room in Other with beige walls, light hardwood flooring, brown floors and wood walls.
Photo of a large rustic dining room in Other with beige walls, light hardwood flooring, brown floors and wood walls.

Rustic enclosed dining room in Moscow with medium hardwood flooring, brown walls, brown floors, a wood ceiling and wood walls.

Perched on a hilltop high in the Myacama mountains is a vineyard property that exists off-the-grid. This peaceful parcel is home to Cornell Vineyards, a winery known for robust cabernets and a casual ‘back to the land’ sensibility. We were tasked with designing a simple refresh of two existing buildings that dually function as a weekend house for the proprietor’s family and a platform to entertain winery guests. We had fun incorporating our client’s Asian art and antiques that are highlighted in both living areas. Paired with a mix of neutral textures and tones we set out to create a casual California style reflective of its surrounding landscape and the winery brand.

Кухня Lottoccento, стол Cattelan Italia, стлуья GUBI
This is an example of a rustic dining room in Moscow with beige walls, porcelain flooring, grey floors, exposed beams and wood walls.
This is an example of a rustic dining room in Moscow with beige walls, porcelain flooring, grey floors, exposed beams and wood walls.

Photo of a rustic dining room in Raleigh with brown walls, dark hardwood flooring, brown floors and wainscoting.

Small rustic dining room in Los Angeles with banquette seating, green walls and wallpapered walls.

Rustic open plan dining room in Dallas with beige walls, brown floors and wood walls.
Rustic Dining Room with All Types of Wall Treatment Ideas and Designs
1