Rustic Driveway Garden Ideas and Designs
Refine by:
Budget
Sort by:Popular Today
1 - 20 of 682 photos
Item 1 of 3
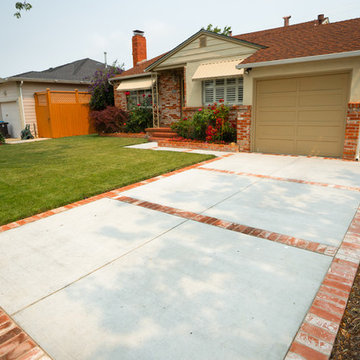
This Client needed to redo there driveway but didnt want to change the look of there house. Our team was able to find matching brick to the original house to create this captivation concrete and brick design.
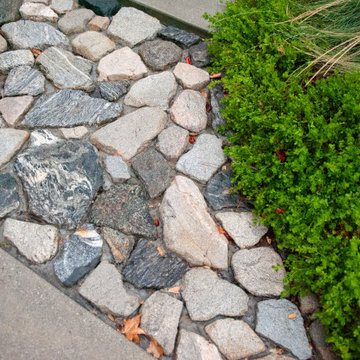
Dry river-esque bands of rock in the driveway direct stormwater into planted spaces. This band, at the end of the drive, directs water into bright green Dwarf Coyote Bush.
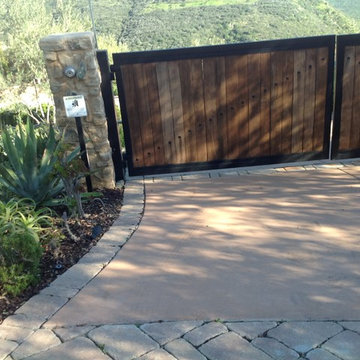
Photo of a medium sized rustic front driveway partial sun garden in San Diego with brick paving.
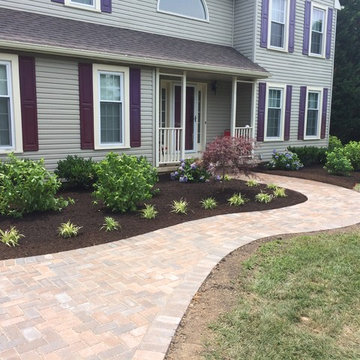
Medium sized rustic front driveway garden in Wilmington with a garden path and brick paving.
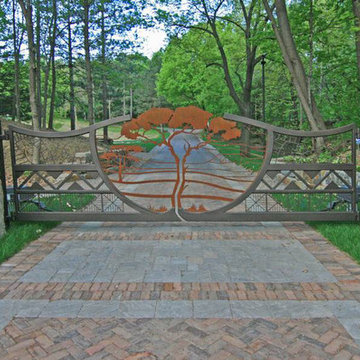
Gate detail.
Photo of a large rustic front driveway fully shaded garden in Minneapolis with a garden path and brick paving.
Photo of a large rustic front driveway fully shaded garden in Minneapolis with a garden path and brick paving.
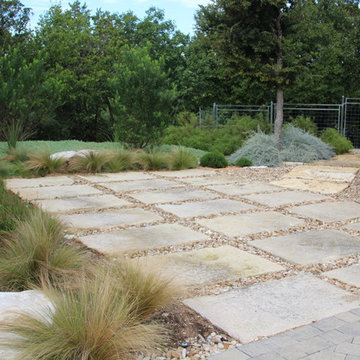
8-10" thick limestone pavers provide attractive parking area. Native grasses and artemisia dress up the edge of the parking area.
Photo of a large rustic side driveway full sun garden in Austin with natural stone paving.
Photo of a large rustic side driveway full sun garden in Austin with natural stone paving.
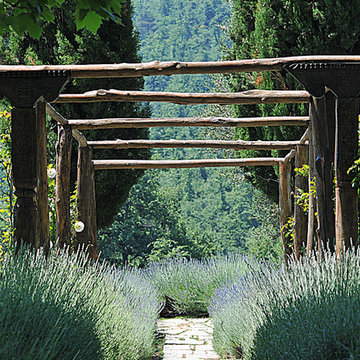
Design ideas for a large rustic back driveway partial sun garden for summer in Florence with natural stone paving.
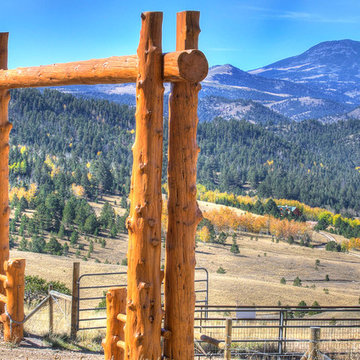
Custom handcrafted cedar pine log driveway ranch entry way
This is an example of a rustic driveway garden in Denver.
This is an example of a rustic driveway garden in Denver.
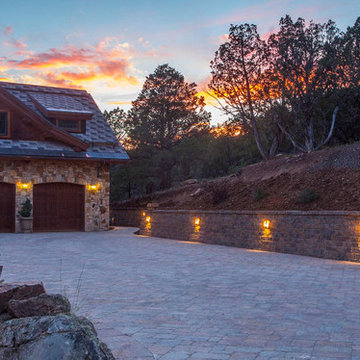
Kaibab Landscaping - Natural Stone Paver Driveway - Retaining Wall with Landscape Lighting - Boulder Gardens- Telluride Colorado. Photo credit: Josh Johnson
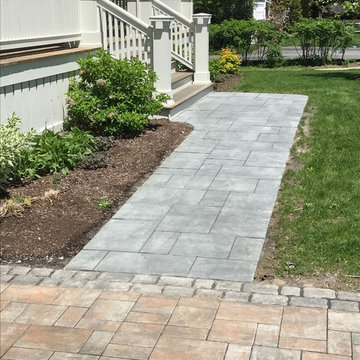
Inspiration for a medium sized rustic front driveway full sun garden in Boston with concrete paving and a pathway.
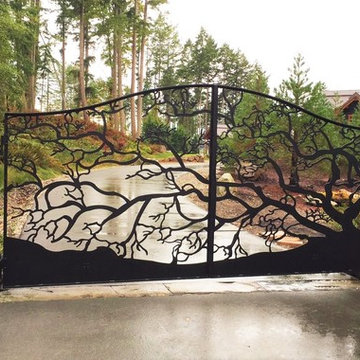
Driveway Gates are often the first thing someone will notice as they approach your property. A beautifully designed Gate will compliment your home and landscape while adding value and security to your property.
Our Driveway Gates are custom designed and fabricated to fit the space in which it was intended, and are welded together to create a solid Gate you can enjoy for years to come!
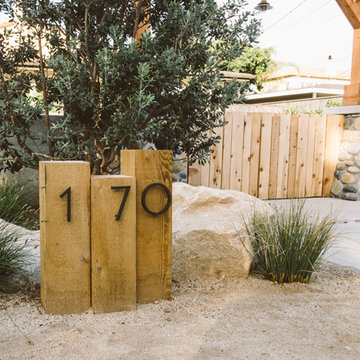
Photo Cred. Dustin Ortiz
Medium sized rustic front driveway partial sun garden for summer in San Diego with a garden path and gravel.
Medium sized rustic front driveway partial sun garden for summer in San Diego with a garden path and gravel.
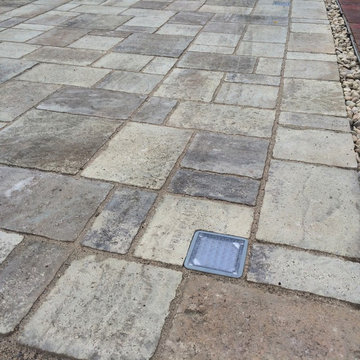
Design ideas for a large rustic front driveway partial sun garden in Denver with natural stone paving.
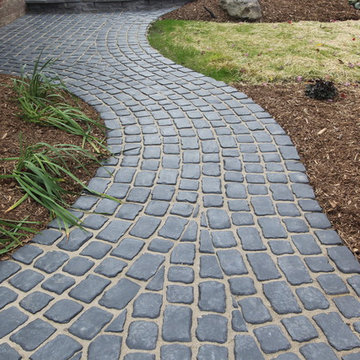
Inspiration for a medium sized rustic front driveway full sun garden for autumn in Detroit with a garden path and concrete paving.

I built this on my property for my aging father who has some health issues. Handicap accessibility was a factor in design. His dream has always been to try retire to a cabin in the woods. This is what he got.
It is a 1 bedroom, 1 bath with a great room. It is 600 sqft of AC space. The footprint is 40' x 26' overall.
The site was the former home of our pig pen. I only had to take 1 tree to make this work and I planted 3 in its place. The axis is set from root ball to root ball. The rear center is aligned with mean sunset and is visible across a wetland.
The goal was to make the home feel like it was floating in the palms. The geometry had to simple and I didn't want it feeling heavy on the land so I cantilevered the structure beyond exposed foundation walls. My barn is nearby and it features old 1950's "S" corrugated metal panel walls. I used the same panel profile for my siding. I ran it vertical to match the barn, but also to balance the length of the structure and stretch the high point into the canopy, visually. The wood is all Southern Yellow Pine. This material came from clearing at the Babcock Ranch Development site. I ran it through the structure, end to end and horizontally, to create a seamless feel and to stretch the space. It worked. It feels MUCH bigger than it is.
I milled the material to specific sizes in specific areas to create precise alignments. Floor starters align with base. Wall tops adjoin ceiling starters to create the illusion of a seamless board. All light fixtures, HVAC supports, cabinets, switches, outlets, are set specifically to wood joints. The front and rear porch wood has three different milling profiles so the hypotenuse on the ceilings, align with the walls, and yield an aligned deck board below. Yes, I over did it. It is spectacular in its detailing. That's the benefit of small spaces.
Concrete counters and IKEA cabinets round out the conversation.
For those who cannot live tiny, I offer the Tiny-ish House.
Photos by Ryan Gamma
Staging by iStage Homes
Design Assistance Jimmy Thornton
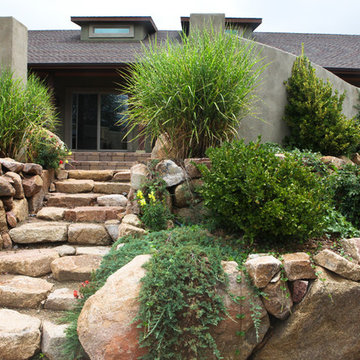
Beautifully landscaped yard
Photo taken by Quang
This is an example of a large rustic front driveway partial sun garden in Phoenix with a garden path and concrete paving.
This is an example of a large rustic front driveway partial sun garden in Phoenix with a garden path and concrete paving.
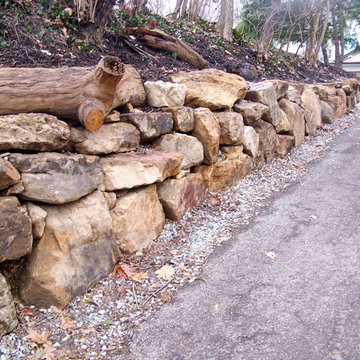
Rock wall construction
This is an example of a medium sized rustic front driveway partial sun garden in Indianapolis with natural stone paving.
This is an example of a medium sized rustic front driveway partial sun garden in Indianapolis with natural stone paving.
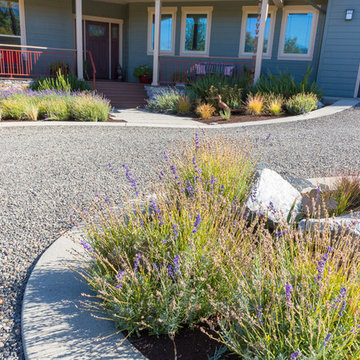
This is an example of a large rustic front driveway full sun garden in Other with a garden path and gravel.
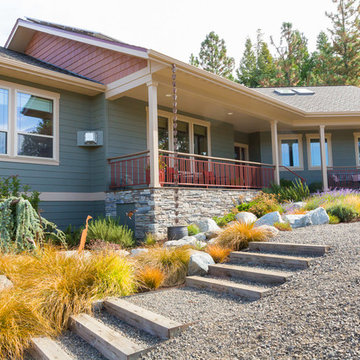
Large rustic front driveway full sun garden in Other with a garden path and gravel.
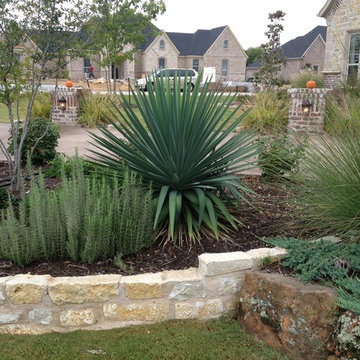
Unique circle drive landscape with Granbury stone and moss boulders, native and naturalized planting with yucca, rosemary fountain grasses and others.
Rustic Driveway Garden Ideas and Designs
1