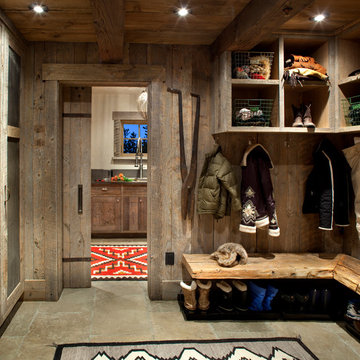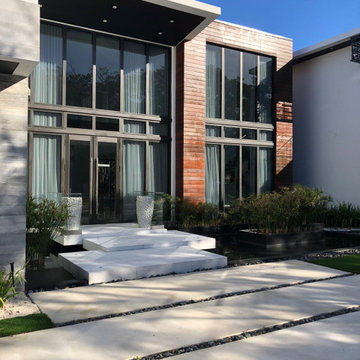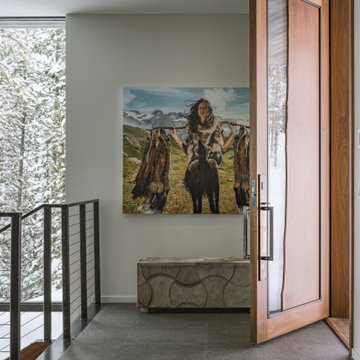Rustic Entrance Ideas and Designs
Refine by:
Budget
Sort by:Popular Today
101 - 120 of 13,438 photos
Item 1 of 4

This ski room is functional providing ample room for storage.
This is an example of a large rustic boot room in Other with black walls, ceramic flooring, a single front door, a dark wood front door and beige floors.
This is an example of a large rustic boot room in Other with black walls, ceramic flooring, a single front door, a dark wood front door and beige floors.
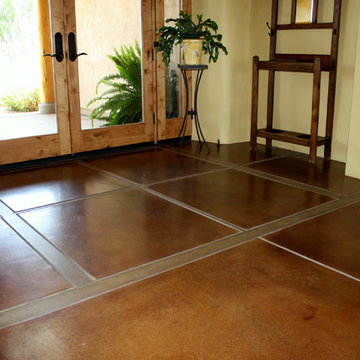
Semmes & Co Builders, Inc
Design ideas for a rustic entrance in San Luis Obispo.
Design ideas for a rustic entrance in San Luis Obispo.

Design ideas for a large rustic porch in Denver with a double front door, brown walls, limestone flooring and a glass front door.
Find the right local pro for your project
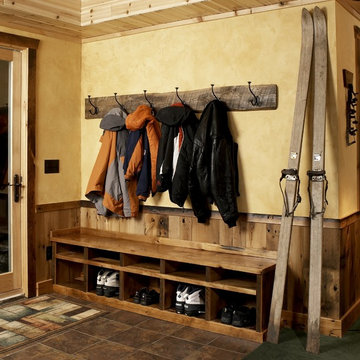
The wainscoting is made from reclaimed white barn board. For this special job, no wood was joined, every edge was eased to look worn with a wavering block plane. Knots, bullet holes, gouges, old paint, saw marks and every other imperfection were embraced and showcased for the story they represented. Nothing looks new.
The ceiling is treated with tongue and grooved, beveled cedar planks.
There is nothing more incongruous than when a room is rustic but the sheetrock walls are left smooth - especially when the wall are left white. To give the walls an aged look we used a two-tone yellow-gold, coarse Venetian plaster.
PHOTO CREDIT: John Ray
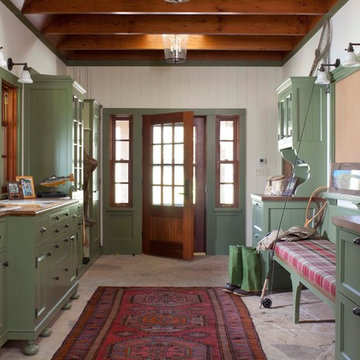
emr photography
Inspiration for a rustic boot room in Denver with grey floors.
Inspiration for a rustic boot room in Denver with grey floors.
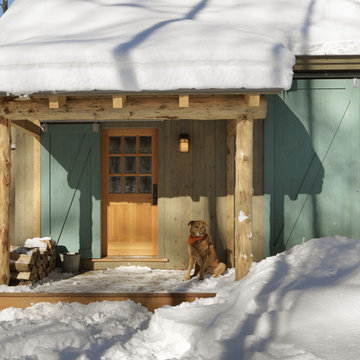
Architect: Joan Heaton Architects
Builder: Silver Maple Construction
Rustic entrance in Burlington with a single front door and a medium wood front door.
Rustic entrance in Burlington with a single front door and a medium wood front door.
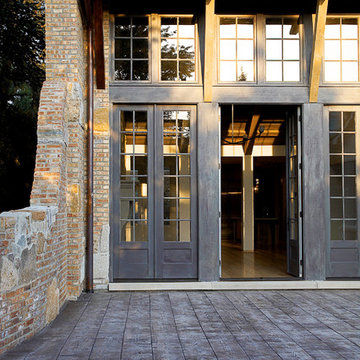
Entrance to the Great Room.
This is an example of a rustic entrance in Chicago with a double front door.
This is an example of a rustic entrance in Chicago with a double front door.
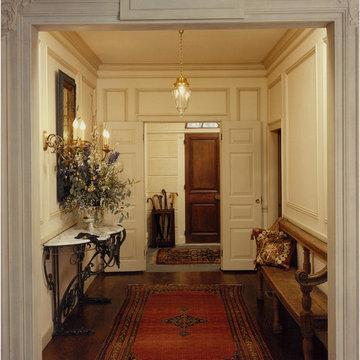
Entrance Hall/ Mudroom
Bruce Martin
Photo of a rustic vestibule in Boston with a dark wood front door.
Photo of a rustic vestibule in Boston with a dark wood front door.
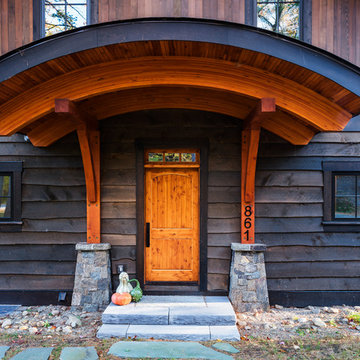
This is an example of a rustic front door in Boston with brown walls, a single front door, a medium wood front door and grey floors.
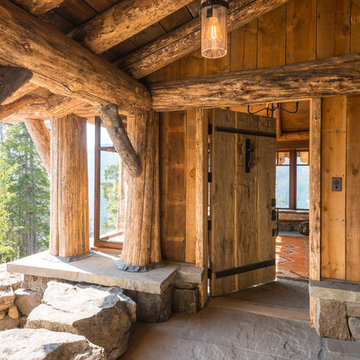
This is an example of a rustic front door in Other with a single front door and a medium wood front door.

The goal of this project was to build a house that would be energy efficient using materials that were both economical and environmentally conscious. Due to the extremely cold winter weather conditions in the Catskills, insulating the house was a primary concern. The main structure of the house is a timber frame from an nineteenth century barn that has been restored and raised on this new site. The entirety of this frame has then been wrapped in SIPs (structural insulated panels), both walls and the roof. The house is slab on grade, insulated from below. The concrete slab was poured with a radiant heating system inside and the top of the slab was polished and left exposed as the flooring surface. Fiberglass windows with an extremely high R-value were chosen for their green properties. Care was also taken during construction to make all of the joints between the SIPs panels and around window and door openings as airtight as possible. The fact that the house is so airtight along with the high overall insulatory value achieved from the insulated slab, SIPs panels, and windows make the house very energy efficient. The house utilizes an air exchanger, a device that brings fresh air in from outside without loosing heat and circulates the air within the house to move warmer air down from the second floor. Other green materials in the home include reclaimed barn wood used for the floor and ceiling of the second floor, reclaimed wood stairs and bathroom vanity, and an on-demand hot water/boiler system. The exterior of the house is clad in black corrugated aluminum with an aluminum standing seam roof. Because of the extremely cold winter temperatures windows are used discerningly, the three largest windows are on the first floor providing the main living areas with a majestic view of the Catskill mountains.
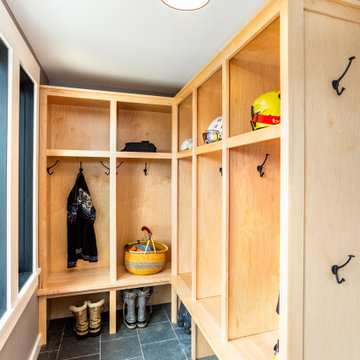
Photo of a rustic entrance in Burlington with grey walls, slate flooring, a single front door, a black front door and grey floors.
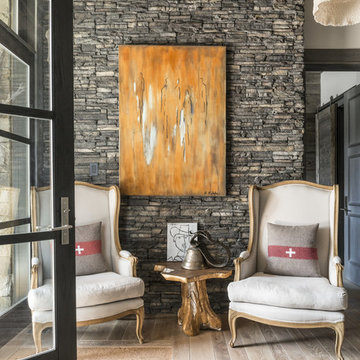
Stone: Stacked Stone - Chapel Hill The classic elegance and intricate detail of small stones combined with the simplicity of a panel system give this stone the appearance of a precision hand-laid dry-stack set. Get a Stacked Stone Sample: https://shop.eldoradostone.com/products/stacked-stone-sample
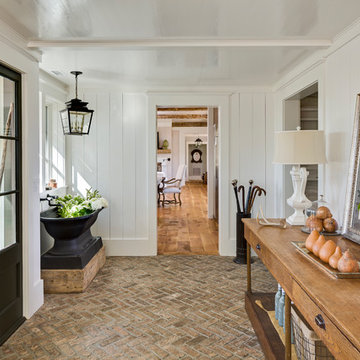
This is an example of a rustic foyer in Other with white walls, brick flooring, a single front door and a glass front door.
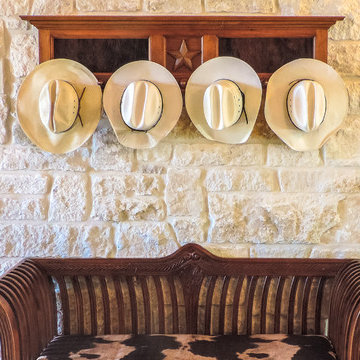
This is an example of a small rustic foyer in Austin with beige walls, a double front door and a black front door.
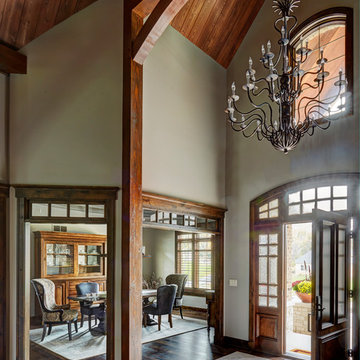
Studio21 Architects designed this 5,000 square foot ranch home in the western suburbs of Chicago. It is the Dream Home for our clients who purchased an expansive lot on which to locate their home. The owners loved the idea of using heavy timber framing to accent the house. The design includes a series of timber framed trusses and columns extend from the front porch through the foyer, great room and rear sitting room.
A large two-sided stone fireplace was used to separate the great room from the sitting room. All of the common areas as well as the master suite are oriented around the blue stone patio. Two additional bedroom suites, a formal dining room, and the home office were placed to view the large front yard.
Rustic Entrance Ideas and Designs
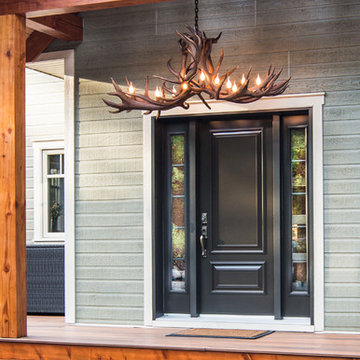
This is an example of a medium sized rustic front door in Montreal with grey walls, a single front door and a black front door.
6
