Rustic Entrance with a Timber Clad Ceiling Ideas and Designs
Refine by:
Budget
Sort by:Popular Today
1 - 13 of 13 photos
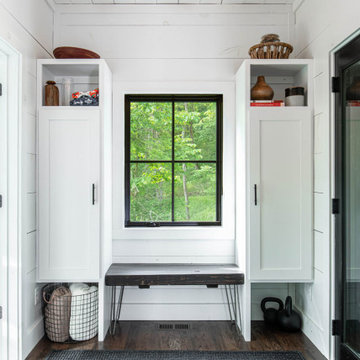
This is an example of a rustic boot room in Other with white walls, dark hardwood flooring, brown floors, a timber clad ceiling and tongue and groove walls.
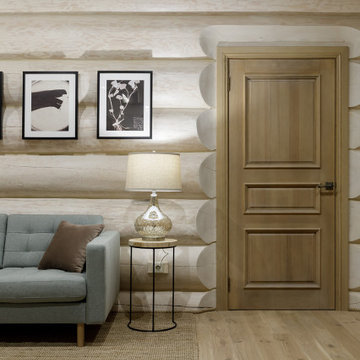
Design ideas for a rustic entrance in Other with white walls, beige floors and a timber clad ceiling.

Entryway stone detail and vaulted ceilings, double doors, and custom chandeliers.
This is an example of an expansive rustic foyer in Phoenix with multi-coloured walls, dark hardwood flooring, a double front door, a brown front door, multi-coloured floors, a timber clad ceiling and brick walls.
This is an example of an expansive rustic foyer in Phoenix with multi-coloured walls, dark hardwood flooring, a double front door, a brown front door, multi-coloured floors, a timber clad ceiling and brick walls.
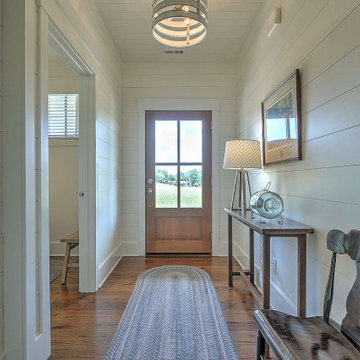
An efficiently designed fishing retreat with waterfront access on the Holston River in East Tennessee
Small rustic foyer in Other with white walls, medium hardwood flooring, a pivot front door, a medium wood front door, a timber clad ceiling and tongue and groove walls.
Small rustic foyer in Other with white walls, medium hardwood flooring, a pivot front door, a medium wood front door, a timber clad ceiling and tongue and groove walls.
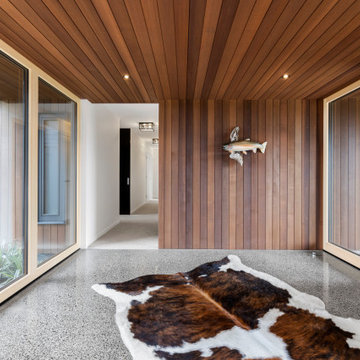
Large rustic front door in Other with brown walls, concrete flooring, a pivot front door, a light wood front door, grey floors, a timber clad ceiling and wood walls.
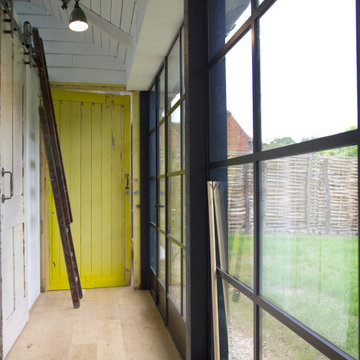
Crittall metal framed windows lead out onto an immature garden space. The main arterial corridor of the barn links the kitchen, bathroom and bedroom with direct garden views.
The bold yellow original timber door is re-appropriated as a large pivot bedroom door.
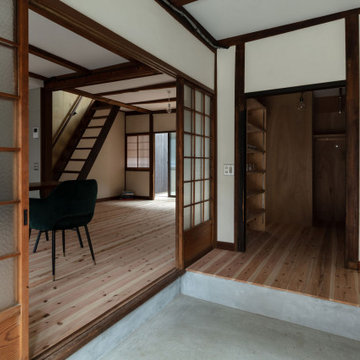
玄関土間。正面の納戸は居間側からも使える動線。(撮影:笹倉洋平)
This is an example of a small rustic hallway in Kyoto with white walls, concrete flooring, a sliding front door, a light wood front door, grey floors, a timber clad ceiling and tongue and groove walls.
This is an example of a small rustic hallway in Kyoto with white walls, concrete flooring, a sliding front door, a light wood front door, grey floors, a timber clad ceiling and tongue and groove walls.
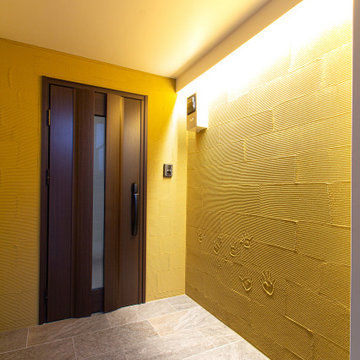
ポーチの壁に分厚い左官を塗って、お父さんと息子さん、2人の手形をつけちゃいました。その手形の壁に間接照明を仕込んで、美しく。
Design ideas for a small rustic foyer in Other with yellow walls, ceramic flooring, a single front door, a dark wood front door, grey floors, a timber clad ceiling and tongue and groove walls.
Design ideas for a small rustic foyer in Other with yellow walls, ceramic flooring, a single front door, a dark wood front door, grey floors, a timber clad ceiling and tongue and groove walls.
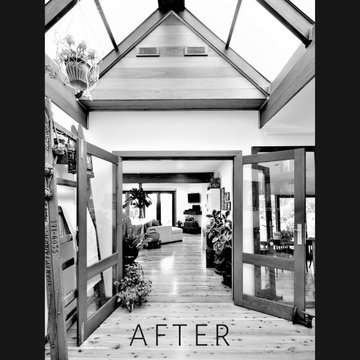
Inspiration for a medium sized rustic foyer in Sydney with white walls, light hardwood flooring, a double front door, a dark wood front door, multi-coloured floors, a timber clad ceiling and wood walls.

Luxury mountain home located in Idyllwild, CA. Full home design of this 3 story home. Luxury finishes, antiques, and touches of the mountain make this home inviting to everyone that visits this home nestled next to a creek in the quiet mountains.

We love this stone detail and the vaulted ceilings, the double doors, and the custom chandelier.
Inspiration for an expansive rustic foyer in Phoenix with multi-coloured walls, dark hardwood flooring, a double front door, a brown front door, multi-coloured floors, a timber clad ceiling and brick walls.
Inspiration for an expansive rustic foyer in Phoenix with multi-coloured walls, dark hardwood flooring, a double front door, a brown front door, multi-coloured floors, a timber clad ceiling and brick walls.
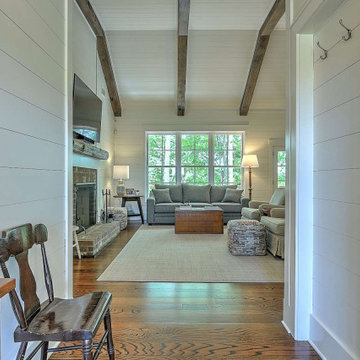
An efficiently designed fishing retreat with waterfront access on the Holston River in East Tennessee
Photo of a small rustic foyer in Other with white walls, medium hardwood flooring, a pivot front door, a medium wood front door, a timber clad ceiling and tongue and groove walls.
Photo of a small rustic foyer in Other with white walls, medium hardwood flooring, a pivot front door, a medium wood front door, a timber clad ceiling and tongue and groove walls.
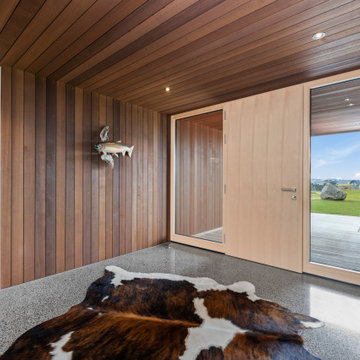
Design ideas for a large rustic front door in Other with brown walls, concrete flooring, a pivot front door, a light wood front door, grey floors, a timber clad ceiling and wood walls.
Rustic Entrance with a Timber Clad Ceiling Ideas and Designs
1