Rustic Entrance with a White Front Door Ideas and Designs

A white washed ship lap barn wood wall creates a beautiful entry-way space and coat rack. A custom floating entryway bench made of a beautiful 4" thick reclaimed barn wood beam is held up by a very large black painted steel L-bracket
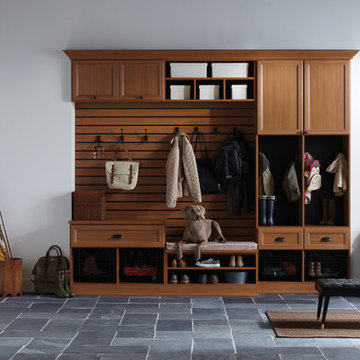
Traditional-styled Mudroom with Five-Piece Door & Drawer Faces
Design ideas for a medium sized rustic boot room in Other with white walls, slate flooring, a double front door and a white front door.
Design ideas for a medium sized rustic boot room in Other with white walls, slate flooring, a double front door and a white front door.

This outdoor porch was enclosed to create a "drop zone" mudroom, allowing for an intermediate space between the outdoors and the living room.
Design ideas for a large rustic boot room in Philadelphia with ceramic flooring, a single front door, grey floors, brown walls and a white front door.
Design ideas for a large rustic boot room in Philadelphia with ceramic flooring, a single front door, grey floors, brown walls and a white front door.

Medium sized rustic boot room in Atlanta with brown walls, slate flooring, a single front door, a white front door and multi-coloured floors.
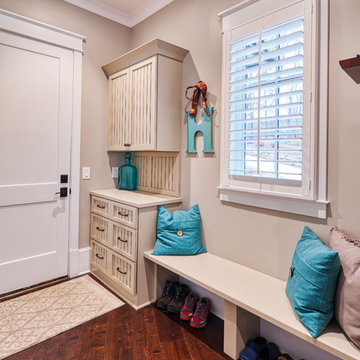
This house features an open concept floor plan, with expansive windows that truly capture the 180-degree lake views. The classic design elements, such as white cabinets, neutral paint colors, and natural wood tones, help make this house feel bright and welcoming year round.
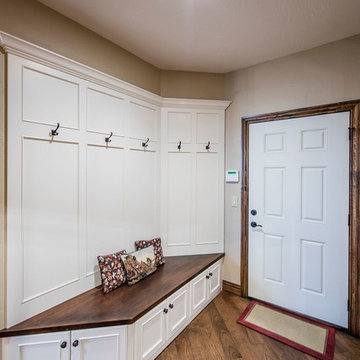
Large rustic boot room in Other with beige walls, dark hardwood flooring, a single front door and a white front door.
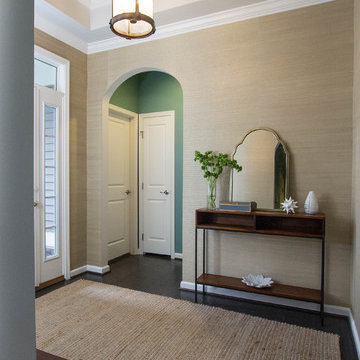
These clients hired us to add warmth and personality to their builder home. The fell in love with the layout and main level master bedroom, but found the home lacked personality and style. They hired us, with the caveat that they knew what they didn't like, but weren't sure exactly what they wanted. They were challenged by the narrow layout for the family room. They wanted to ensure that the fireplace remained the focal point of the space, while giving them a comfortable space for TV watching. They wanted an eating area that expanded for holiday entertaining. They were also challenged by the fact that they own two large dogs who are like their children.
The entry is very important. It's the first space guests see. This one is subtly dramatic and very elegant. We added a grasscloth wallpaper on the walls and painted the tray ceiling a navy blue. The hallway to the guest room was painted a contrasting glue green. A rustic, woven rugs adds to the texture. A simple console is simply accessorized.
Our first challenge was to tackle the layout. The family room space was extremely narrow. We custom designed a sectional that defined the family room space, separating it from the kitchen and eating area. A large area rug further defined the space. The large great room lacked personality and the fireplace stone seemed to get lost. To combat this, we added white washed wood planks to the entire vaulted ceiling, adding texture and creating drama. We kept the walls a soft white to ensure the ceiling and fireplace really stand out. To help offset the ceiling, we added drama with beautiful, rustic, over-sized lighting fixtures. An expandable dining table is as comfortable for two as it is for ten. Pet-friendly fabrics and finishes were used throughout the design. Rustic accessories create a rustic, finished look.
Liz Ernest Photography
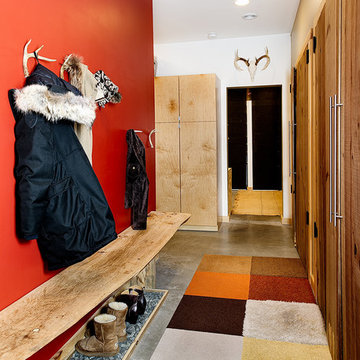
F2FOTO
Inspiration for a large rustic boot room in New York with red walls, concrete flooring, grey floors, a single front door and a white front door.
Inspiration for a large rustic boot room in New York with red walls, concrete flooring, grey floors, a single front door and a white front door.
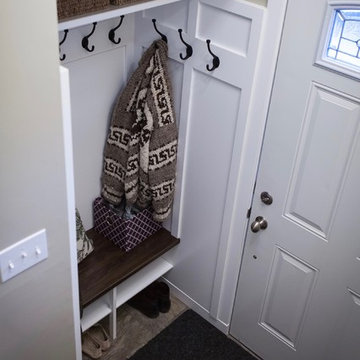
Jens Gerbitz | Seeing256 Photography
Inspiration for a small rustic front door in Edmonton with beige walls, a single front door and a white front door.
Inspiration for a small rustic front door in Edmonton with beige walls, a single front door and a white front door.
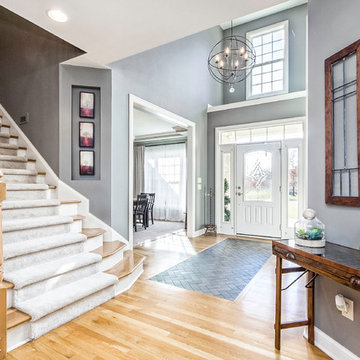
Medium sized rustic front door in Columbus with grey walls, light hardwood flooring, a single front door and a white front door.
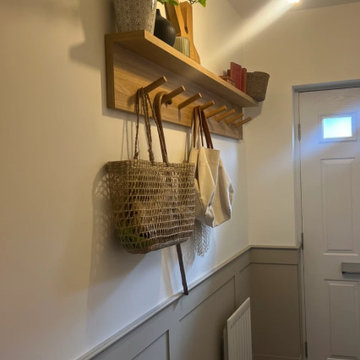
Entrance hallway which was plain white. We injected some warmth adding in the soft panelling and had a hand made custom built shelf with pegs made especially for the clients space. Please note: We are awaiting light fixture.
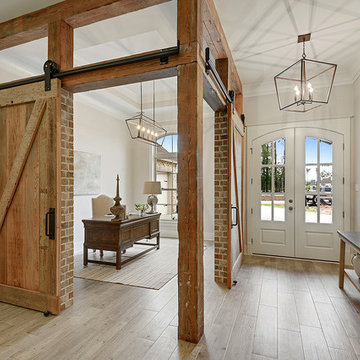
This is an example of a medium sized rustic foyer in New Orleans with beige walls, light hardwood flooring, a double front door, a white front door, beige floors and feature lighting.
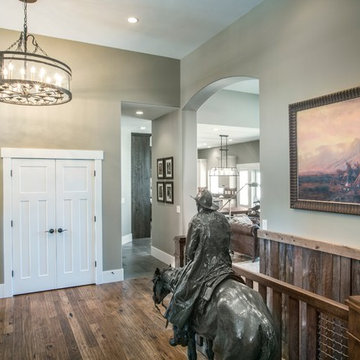
Large rustic hallway in Salt Lake City with grey walls, medium hardwood flooring, a double front door and a white front door.
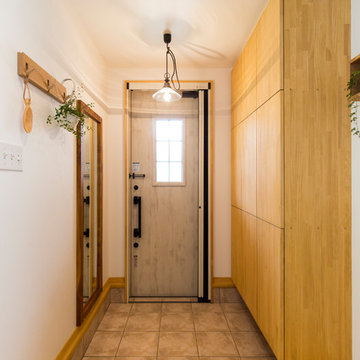
玄関
Inspiration for a rustic entrance in Other with white walls, a single front door, a white front door and grey floors.
Inspiration for a rustic entrance in Other with white walls, a single front door, a white front door and grey floors.
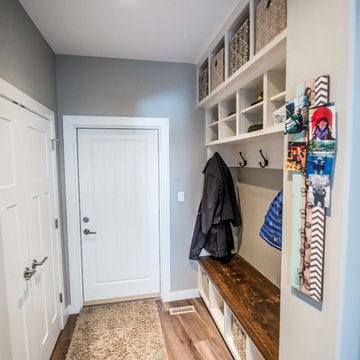
Garage entry with custom benches and lockers.
Design ideas for a large rustic boot room in Calgary with grey walls, vinyl flooring, a single front door and a white front door.
Design ideas for a large rustic boot room in Calgary with grey walls, vinyl flooring, a single front door and a white front door.
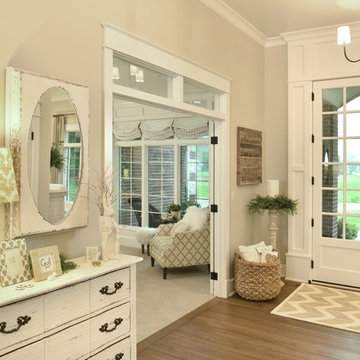
Joint Venture With The Mansion
Inspiration for a rustic foyer in Other with white walls, light hardwood flooring, a double front door and a white front door.
Inspiration for a rustic foyer in Other with white walls, light hardwood flooring, a double front door and a white front door.
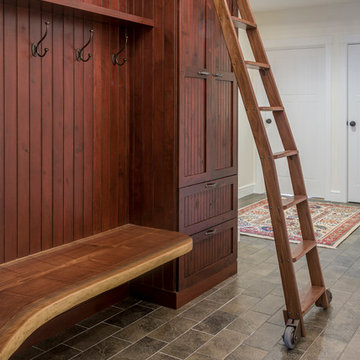
Gerry Hall
Photo of a large rustic boot room in Burlington with white walls, laminate floors, a single front door, a white front door and grey floors.
Photo of a large rustic boot room in Burlington with white walls, laminate floors, a single front door, a white front door and grey floors.
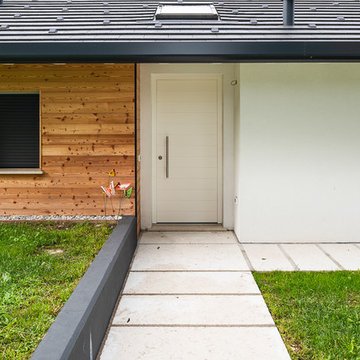
Corrado Piccoli
Inspiration for a small rustic front door in Other with white walls, medium hardwood flooring, a single front door, a white front door and brown floors.
Inspiration for a small rustic front door in Other with white walls, medium hardwood flooring, a single front door, a white front door and brown floors.
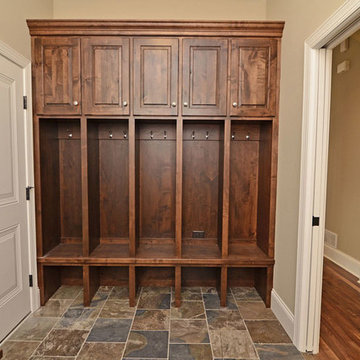
Photo of a medium sized rustic boot room in Atlanta with beige walls, slate flooring, a single front door, a white front door and multi-coloured floors.
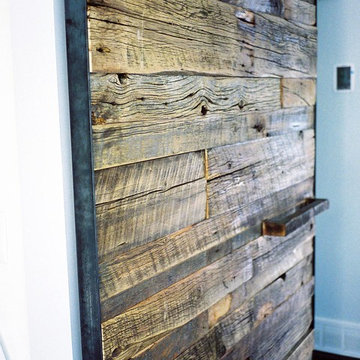
Design ideas for a medium sized rustic foyer in Salt Lake City with blue walls, dark hardwood flooring, a single front door and a white front door.
Rustic Entrance with a White Front Door Ideas and Designs
1