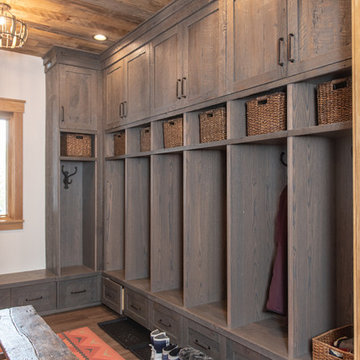Rustic Entrance with Dark Hardwood Flooring Ideas and Designs
Refine by:
Budget
Sort by:Popular Today
1 - 20 of 481 photos
Item 1 of 3
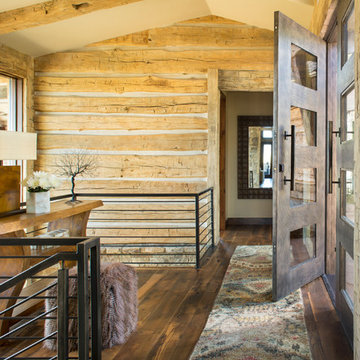
The Entry is the Mountain Modern connection.
This is an example of a rustic hallway in Denver with dark hardwood flooring, a double front door and a glass front door.
This is an example of a rustic hallway in Denver with dark hardwood flooring, a double front door and a glass front door.
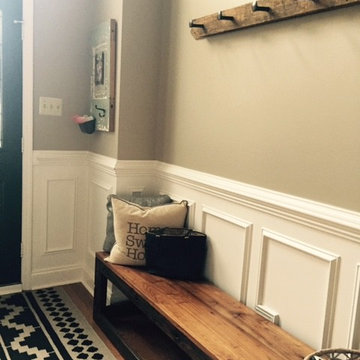
Large rustic hallway in Philadelphia with beige walls, dark hardwood flooring, a single front door and a black front door.

Design ideas for a rustic foyer in Seattle with white walls, dark hardwood flooring, a single front door, a dark wood front door and brown floors.
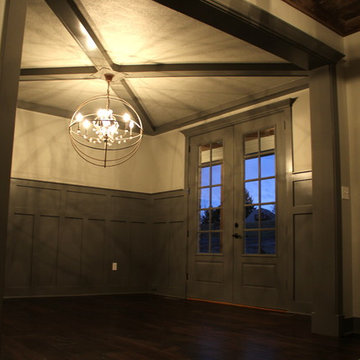
Medium sized rustic foyer in Other with white walls, dark hardwood flooring, a double front door, a grey front door and brown floors.
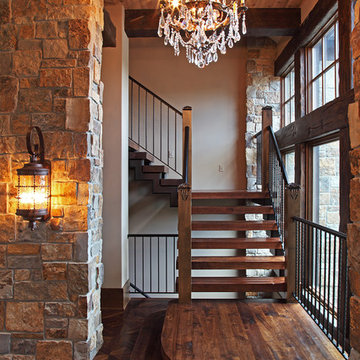
Inspiration for a large rustic foyer in Minneapolis with beige walls, dark hardwood flooring and a single front door.
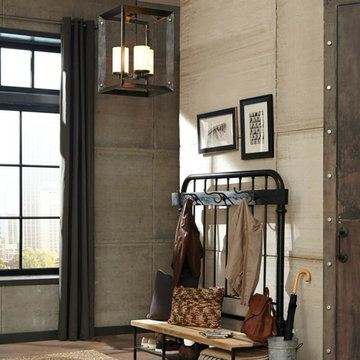
Photo of a medium sized rustic foyer in Detroit with beige walls, dark hardwood flooring and brown floors.
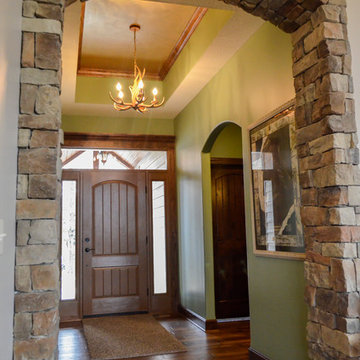
Continuing the rustic feel into the interior of the home, we finished the interior with neutral and earth tones, stoned archways, real hardwood floors, and rustic lighting.
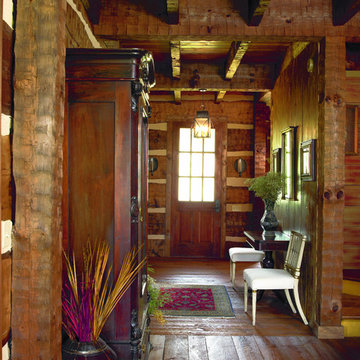
Design ideas for a medium sized rustic foyer in Other with a single front door, a brown front door and dark hardwood flooring.
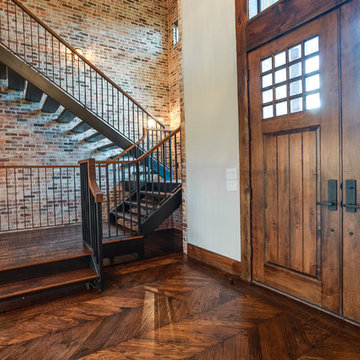
Ariana Miller with ANM Photography. www.anmphoto.com
Inspiration for a medium sized rustic front door in Dallas with beige walls, dark hardwood flooring, a double front door and a dark wood front door.
Inspiration for a medium sized rustic front door in Dallas with beige walls, dark hardwood flooring, a double front door and a dark wood front door.
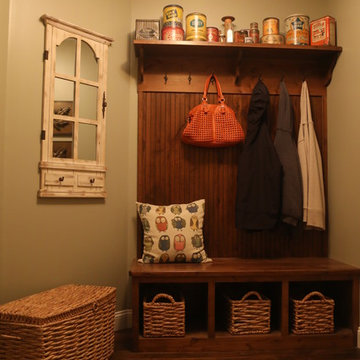
Photo of a large rustic boot room in St Louis with beige walls, dark hardwood flooring and brown floors.
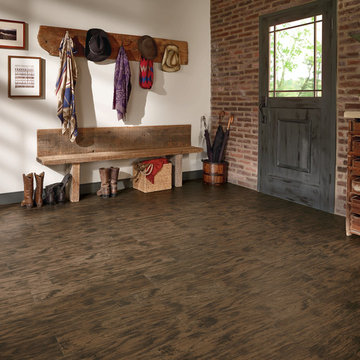
Large rustic foyer in Other with white walls, dark hardwood flooring, a single front door and a grey front door.
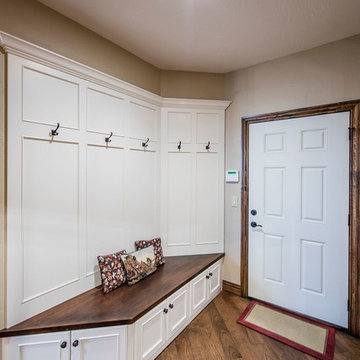
Large rustic boot room in Other with beige walls, dark hardwood flooring, a single front door and a white front door.

Custom front entryway of home with pavers, rustic wood, shutters, garden boxes and pavers.
Photo of a medium sized rustic front door in San Luis Obispo with beige walls, dark hardwood flooring, a single front door, a red front door, brown floors and exposed beams.
Photo of a medium sized rustic front door in San Luis Obispo with beige walls, dark hardwood flooring, a single front door, a red front door, brown floors and exposed beams.
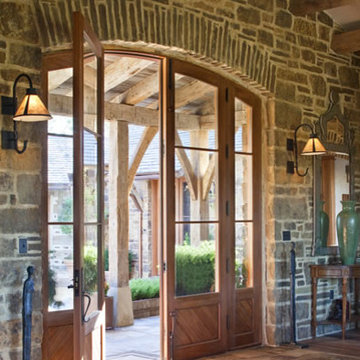
http://www.tonymartininc.com/
Inspiration for a medium sized rustic foyer in Austin with multi-coloured walls, dark hardwood flooring, a double front door and a medium wood front door.
Inspiration for a medium sized rustic foyer in Austin with multi-coloured walls, dark hardwood flooring, a double front door and a medium wood front door.
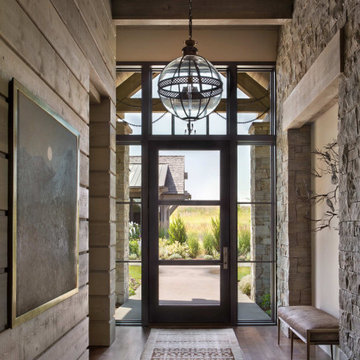
Rustic entrance in Other with dark hardwood flooring, a single front door and a glass front door.
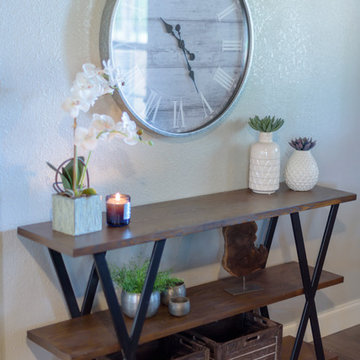
Jennifer Egoavil Design
All photos © Mike Healey Photography
Small rustic foyer in Dallas with beige walls, dark hardwood flooring, a single front door, a dark wood front door and brown floors.
Small rustic foyer in Dallas with beige walls, dark hardwood flooring, a single front door, a dark wood front door and brown floors.
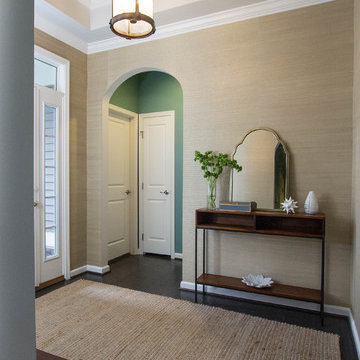
These clients hired us to add warmth and personality to their builder home. The fell in love with the layout and main level master bedroom, but found the home lacked personality and style. They hired us, with the caveat that they knew what they didn't like, but weren't sure exactly what they wanted. They were challenged by the narrow layout for the family room. They wanted to ensure that the fireplace remained the focal point of the space, while giving them a comfortable space for TV watching. They wanted an eating area that expanded for holiday entertaining. They were also challenged by the fact that they own two large dogs who are like their children.
The entry is very important. It's the first space guests see. This one is subtly dramatic and very elegant. We added a grasscloth wallpaper on the walls and painted the tray ceiling a navy blue. The hallway to the guest room was painted a contrasting glue green. A rustic, woven rugs adds to the texture. A simple console is simply accessorized.
Our first challenge was to tackle the layout. The family room space was extremely narrow. We custom designed a sectional that defined the family room space, separating it from the kitchen and eating area. A large area rug further defined the space. The large great room lacked personality and the fireplace stone seemed to get lost. To combat this, we added white washed wood planks to the entire vaulted ceiling, adding texture and creating drama. We kept the walls a soft white to ensure the ceiling and fireplace really stand out. To help offset the ceiling, we added drama with beautiful, rustic, over-sized lighting fixtures. An expandable dining table is as comfortable for two as it is for ten. Pet-friendly fabrics and finishes were used throughout the design. Rustic accessories create a rustic, finished look.
Liz Ernest Photography
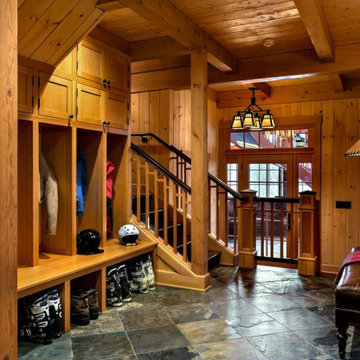
This three-story vacation home for a family of ski enthusiasts features 5 bedrooms and a six-bed bunk room, 5 1/2 bathrooms, kitchen, dining room, great room, 2 wet bars, great room, exercise room, basement game room, office, mud room, ski work room, decks, stone patio with sunken hot tub, garage, and elevator.
The home sits into an extremely steep, half-acre lot that shares a property line with a ski resort and allows for ski-in, ski-out access to the mountain’s 61 trails. This unique location and challenging terrain informed the home’s siting, footprint, program, design, interior design, finishes, and custom made furniture.
The home features heavy Douglas Fir post and beam construction with Structural Insulated Panels (SIPS), a completely round turret office with two curved doors and bay windows, two-story granite chimney, ski slope access via a footbridge on the third level, and custom-made furniture and finishes infused with a ski aesthetic including bar stools with ski pole basket bases, an iron boot rack with ski tip shaped holders, and a large great room chandelier sourced from a western company known for their ski lodge lighting.
In formulating and executing a design for the home, the client, architect, builder Dave LeBlanc of The Lawton Compnay, interior designer Randy Trainor of C. Randolph Trainor, LLC, and millworker Mitch Greaves of Littleton Millwork relied on their various personal experiences skiing, ski racing, coaching, and participating in adventure ski travel. These experiences allowed the team to truly “see” how the home would be used and design spaces that supported and enhanced the client’s ski experiences while infusing a natural North Country aesthetic.
Credit: Samyn-D'Elia Architects
Project designed by Franconia interior designer Randy Trainor. She also serves the New Hampshire Ski Country, Lake Regions and Coast, including Lincoln, North Conway, and Bartlett.
For more about Randy Trainor, click here: https://crtinteriors.com/
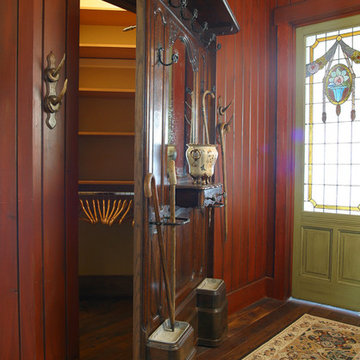
Wilcox Construction
Design ideas for an expansive rustic foyer in Salt Lake City with red walls, dark hardwood flooring, a single front door and a green front door.
Design ideas for an expansive rustic foyer in Salt Lake City with red walls, dark hardwood flooring, a single front door and a green front door.
Rustic Entrance with Dark Hardwood Flooring Ideas and Designs
1
