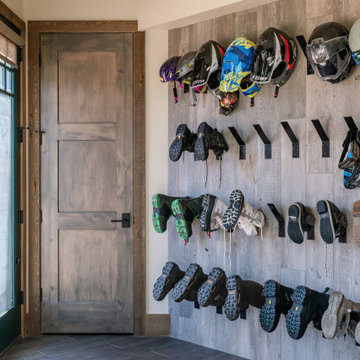Rustic Entrance with Light Hardwood Flooring Ideas and Designs
Refine by:
Budget
Sort by:Popular Today
1 - 20 of 269 photos
Item 1 of 3

Completely renovated foyer entryway ceiling created and assembled by the team at Mark Templeton Designs, LLC using over 100 year old reclaimed wood sourced in the southeast. Light custom installed using custom reclaimed wood hardware connections. Photo by Styling Spaces Home Re-design.

A high performance and sustainable mountain home. We fit a lot of function into a relatively small space when renovating the Entry/Mudroom and Laundry area.
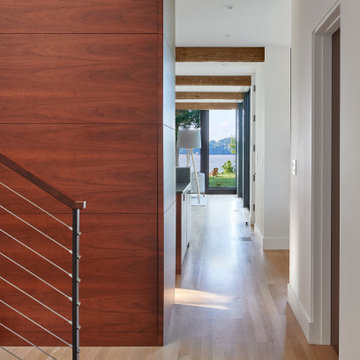
View of river and into open living space from garage entry.
Inspiration for a large rustic vestibule in DC Metro with white walls and light hardwood flooring.
Inspiration for a large rustic vestibule in DC Metro with white walls and light hardwood flooring.
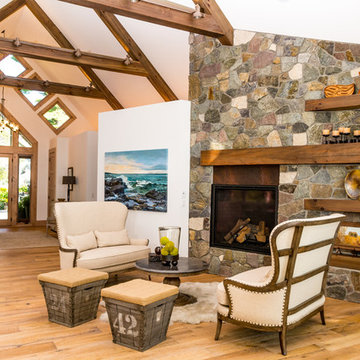
Studio Soulshine
Design ideas for a rustic foyer in Other with white walls, light hardwood flooring, a single front door, a glass front door and beige floors.
Design ideas for a rustic foyer in Other with white walls, light hardwood flooring, a single front door, a glass front door and beige floors.
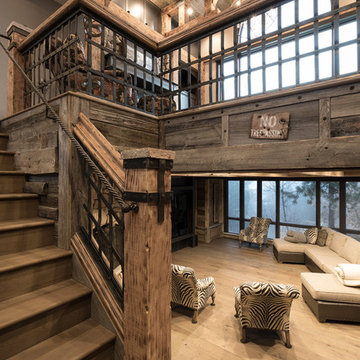
Inspiration for a medium sized rustic foyer in Denver with brown walls, light hardwood flooring, a single front door, a dark wood front door and brown floors.
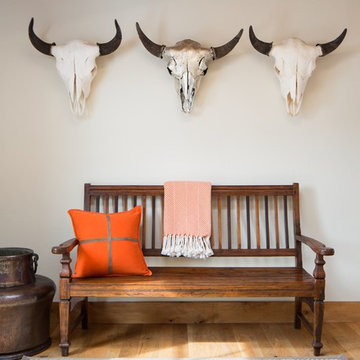
A custom home in Jackson, Wyoming
Design ideas for a large rustic foyer in Other with white walls and light hardwood flooring.
Design ideas for a large rustic foyer in Other with white walls and light hardwood flooring.
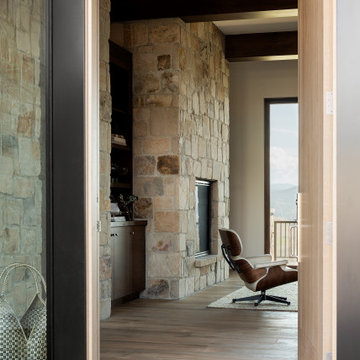
Large rustic front door in Other with white walls, light hardwood flooring, a light wood front door and brown floors.
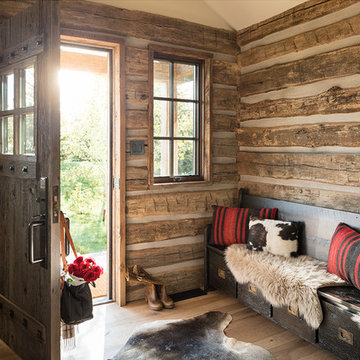
Photo of a rustic entrance in Other with a single front door, light hardwood flooring and beige floors.
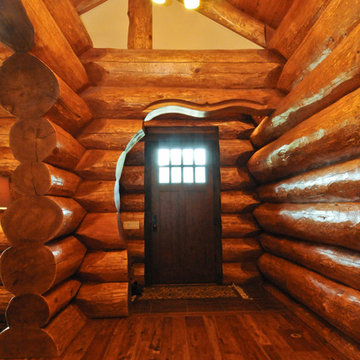
Large diameter Western Red Cedar logs from Pioneer Log Homes of B.C. built by Brian L. Wray in the Colorado Rockies. 4500 square feet of living space with 4 bedrooms, 3.5 baths and large common areas, decks, and outdoor living space make it perfect to enjoy the outdoors then get cozy next to the fireplace and the warmth of the logs.
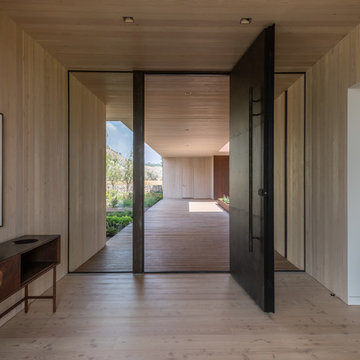
The Dogtrot residence entry features an oversized pivoting door flanked by glass.
Residential architecture and interior design by CLB in Jackson, Wyoming.
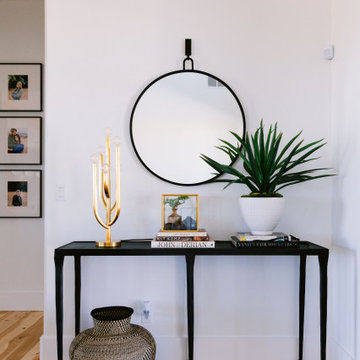
Design ideas for a medium sized rustic foyer in Boise with white walls, light hardwood flooring, a single front door and a black front door.
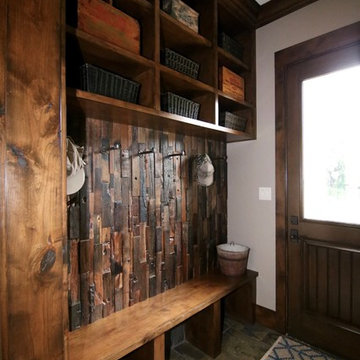
Small rustic boot room in Dallas with white walls, a single front door, a dark wood front door, light hardwood flooring and beige floors.
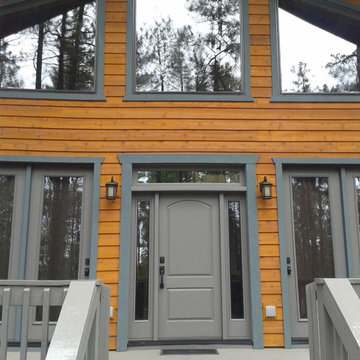
Design ideas for a small rustic front door in Phoenix with a single front door, a grey front door, brown walls, light hardwood flooring and grey floors.
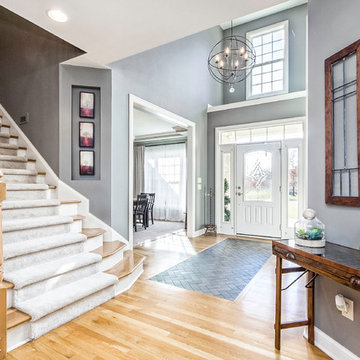
Medium sized rustic front door in Columbus with grey walls, light hardwood flooring, a single front door and a white front door.
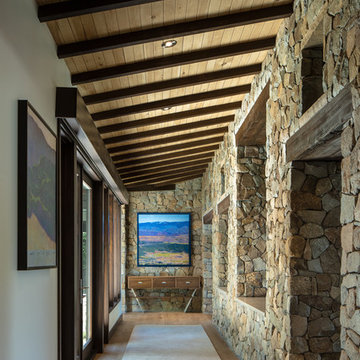
Design ideas for a rustic hallway in Denver with white walls, light hardwood flooring, a glass front door and brown floors.
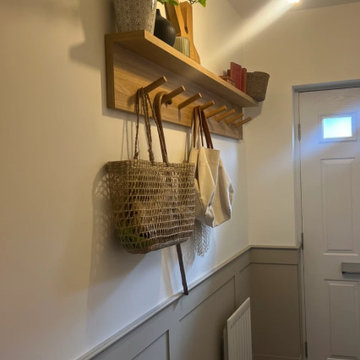
Entrance hallway which was plain white. We injected some warmth adding in the soft panelling and had a hand made custom built shelf with pegs made especially for the clients space. Please note: We are awaiting light fixture.
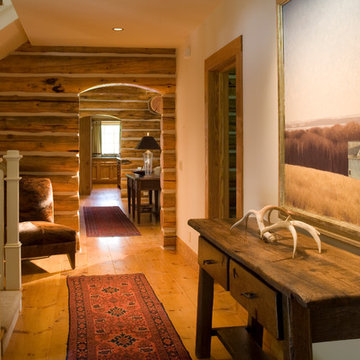
A custom home in Jackson, Wyoming
Medium sized rustic hallway in Other with white walls and light hardwood flooring.
Medium sized rustic hallway in Other with white walls and light hardwood flooring.
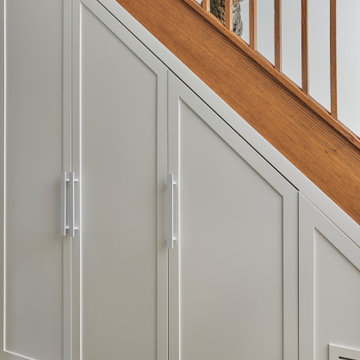
This staircase is situated in front of the entry door and acts as part of the foyer/hallway space. Space underneath a staircase doesn't have to be considered wasted space. With proper planing and a great carpenter, what was once awkward unusable space has become organized functional storage for outdoor clothing, shoes and outerwear accessories.

Designed/Built by Wisconsin Log Homes - Photos by KCJ Studios
This is an example of a medium sized rustic front door in Other with white walls, light hardwood flooring, a single front door and a black front door.
This is an example of a medium sized rustic front door in Other with white walls, light hardwood flooring, a single front door and a black front door.
Rustic Entrance with Light Hardwood Flooring Ideas and Designs
1
