Rustic Entrance with Multi-coloured Floors Ideas and Designs
Refine by:
Budget
Sort by:Popular Today
1 - 20 of 104 photos

Automated lighting greets you as you step into this mountain home. Keypads control specific lighting scenes and smart smoke detectors connect to your security system.
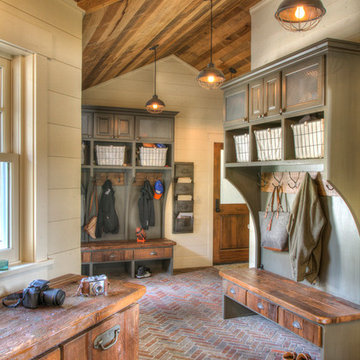
Large rustic boot room in Minneapolis with brick flooring, beige walls and multi-coloured floors.

This family getaway was built with entertaining and guests in mind, so the expansive Bootroom was designed with great flow to be a catch-all space essential for organization of equipment and guests.
Integrated ski racks on the porch railings outside provide space for guests to park their gear. Covered entry has a metal floor grate, boot brushes, and boot kicks to clean snow off.
Inside, ski racks line the wall beside a work bench, providing the perfect space to store skis, boards, and equipment, as well as the ideal spot to wax up before hitting the slopes.
Around the corner are individual wood lockers, labeled for family members and usual guests. A custom-made hand-scraped wormwood bench takes the central display – protected with clear epoxy to preserve the look of holes while providing a waterproof and smooth surface.
Wooden boot and glove dryers are positioned at either end of the room, these custom units feature sturdy wooden dowels to hold any equipment, and powerful fans mean that everything will be dry after lunch break.
The Bootroom is finished with naturally aged wood wainscoting, rescued from a lumber storage field, and the large rail topper provides a perfect ledge for small items while pulling on freshly dried boots. Large wooden baseboards offer protection for the wall against stray equipment.

Medium sized rustic boot room in Atlanta with brown walls, slate flooring, a single front door, a white front door and multi-coloured floors.

Photo of a medium sized rustic foyer in Atlanta with a single front door, a medium wood front door, beige walls, slate flooring and multi-coloured floors.
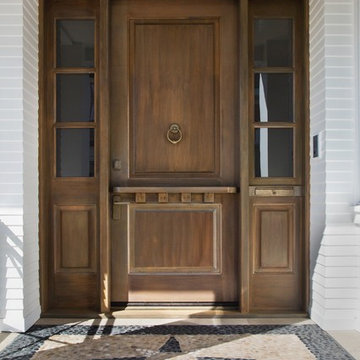
Design ideas for a large rustic front door in Orange County with a stable front door, white walls, a medium wood front door and multi-coloured floors.

What a spectacular welcome to this mountain retreat. A trio of chandeliers hang above a custom copper door while a narrow bridge spans across the curved stair.
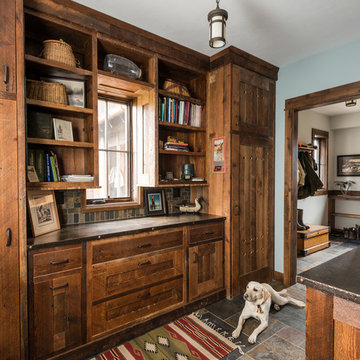
Inspiration for a rustic boot room in Other with blue walls, slate flooring, a single front door, a medium wood front door and multi-coloured floors.
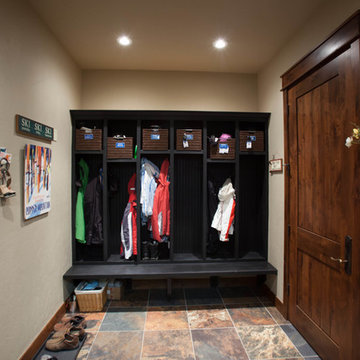
Medium sized rustic boot room in Denver with beige walls, slate flooring, a single front door, a dark wood front door and multi-coloured floors.

Mountain home grand entrance!
This is an example of a medium sized rustic foyer in Other with beige walls, a single front door, a dark wood front door, slate flooring and multi-coloured floors.
This is an example of a medium sized rustic foyer in Other with beige walls, a single front door, a dark wood front door, slate flooring and multi-coloured floors.
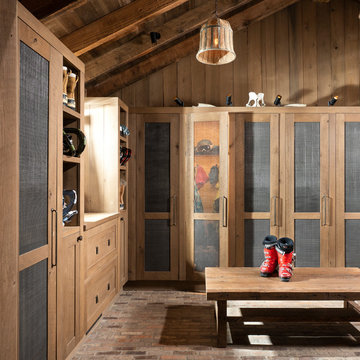
Photography - LongViews Studios
Inspiration for a large rustic boot room in Other with brown walls, brick flooring and multi-coloured floors.
Inspiration for a large rustic boot room in Other with brown walls, brick flooring and multi-coloured floors.

Double entry door foyer with a gorgeous center chandelier.
This is an example of an expansive rustic foyer in Phoenix with beige walls, travertine flooring, a double front door, a dark wood front door and multi-coloured floors.
This is an example of an expansive rustic foyer in Phoenix with beige walls, travertine flooring, a double front door, a dark wood front door and multi-coloured floors.
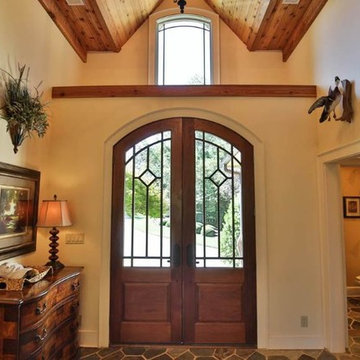
Inspiration for a medium sized rustic foyer in Other with white walls, slate flooring, a double front door, a medium wood front door and multi-coloured floors.
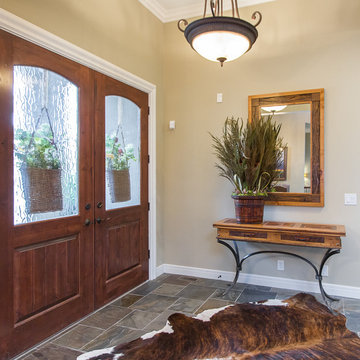
Photo of a medium sized rustic foyer in Kansas City with beige walls, slate flooring, a double front door, a medium wood front door and multi-coloured floors.
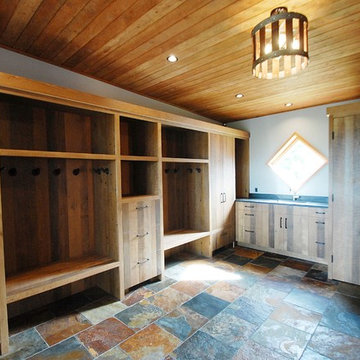
www.gordondixonconstruction.com
Photo of an expansive rustic boot room in Burlington with grey walls, slate flooring, a single front door, a medium wood front door and multi-coloured floors.
Photo of an expansive rustic boot room in Burlington with grey walls, slate flooring, a single front door, a medium wood front door and multi-coloured floors.
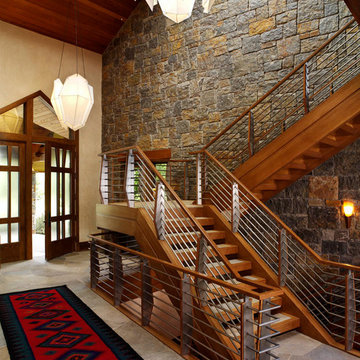
This is an example of a large rustic foyer in San Francisco with beige walls, slate flooring, a double front door, a glass front door and multi-coloured floors.
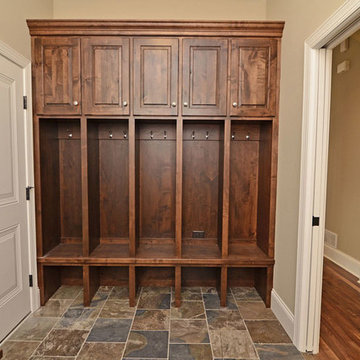
Photo of a medium sized rustic boot room in Atlanta with beige walls, slate flooring, a single front door, a white front door and multi-coloured floors.
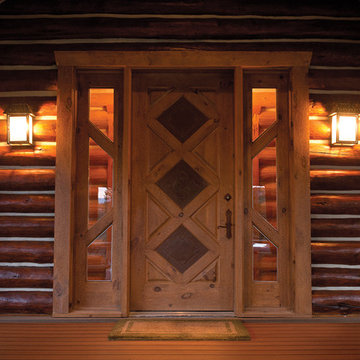
This gorgeous door and the trim and logs surrounding it were finished with PPG ProLuxe Cetol Log & Siding wood stain in Teak. The work was completed by Rudy Mendiola of The Log Doctor.
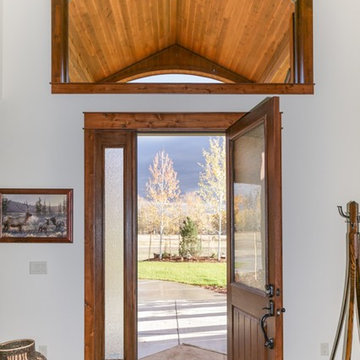
This is an example of a large rustic front door in Other with white walls, slate flooring, a single front door, a dark wood front door and multi-coloured floors.
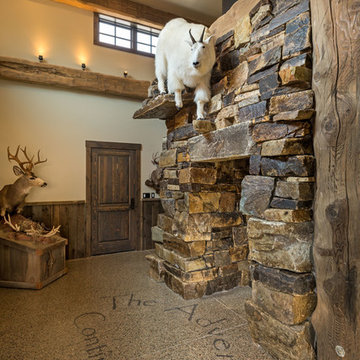
Integrating this mountain goat mount onto the back side of the great stone fireplace was only natural. The goat balances over a large log storage area for the wood-burning fireplace in this foyer/entryway of the trophy room. The adventure will continue on! Photo by Joel Riner Photography
Rustic Entrance with Multi-coloured Floors Ideas and Designs
1