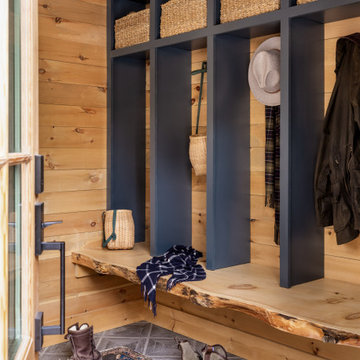Rustic Entrance with Wood Walls Ideas and Designs
Refine by:
Budget
Sort by:Popular Today
1 - 20 of 104 photos
Item 1 of 3

Small rustic boot room in Salt Lake City with brown walls, limestone flooring, a single front door, a glass front door, beige floors, a wood ceiling and wood walls.

A high performance and sustainable mountain home. We fit a lot of function into a relatively small space when renovating the Entry/Mudroom and Laundry area.

Automated lighting greets you as you step into this mountain home. Keypads control specific lighting scenes and smart smoke detectors connect to your security system.

Photo of a large rustic boot room in Other with slate flooring, a single front door, a dark wood front door, grey floors, a wood ceiling, wood walls and brown walls.
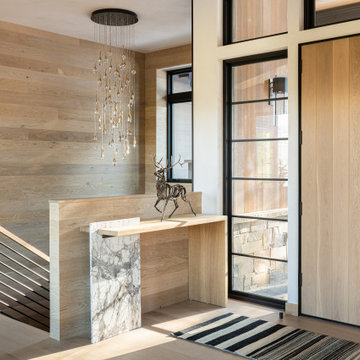
Design ideas for a large rustic front door in Other with a single front door and wood walls.
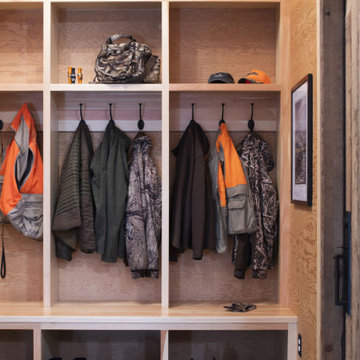
Contractor: HBRE
Interior Design: Brooke Voss Design
Photography: Scott Amundson
Rustic boot room in Minneapolis with wood walls.
Rustic boot room in Minneapolis with wood walls.

Design ideas for a rustic entrance in Moscow with brown walls, a single front door, a glass front door, beige floors, a wood ceiling and wood walls.
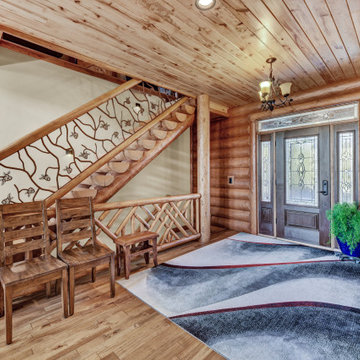
Inspiration for a large rustic foyer in Other with brown walls, light hardwood flooring, a single front door, a dark wood front door, brown floors and wood walls.

Inspiration for a large rustic boot room in Toronto with beige walls, medium hardwood flooring, a single front door, a glass front door, brown floors, a wood ceiling and wood walls.

Design ideas for a small rustic hallway in Portland with concrete flooring, a single front door, an orange front door, grey floors, a wood ceiling and wood walls.
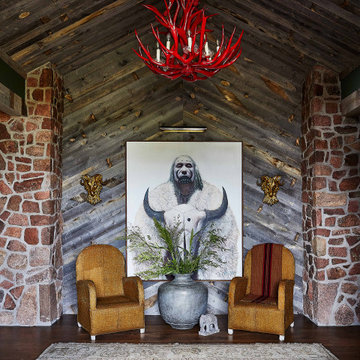
This rustic entryway is the perfect mix of Western and glamorous decor. It features a mix of wooden wall paneling, exposed brick, and dark hardwood floors as well as a Native American painting as the focal point. These are contrasted with gold ornamentation and a vibrant red, lacquered antler chandelier.
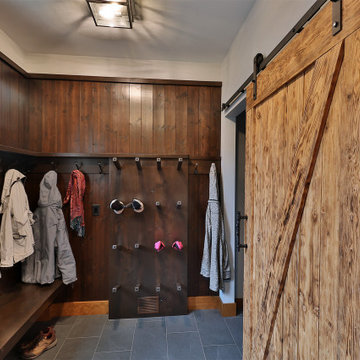
A custom bootroom with fully functional storage for a family. The boot and glove dryer keeps gear dry, the cubbies and drawers keep the clutter contained. With plenty of storage, this room is build to function.

Photo of a small rustic boot room in Seattle with grey floors, wood walls, brown walls, concrete flooring, a glass front door, a vaulted ceiling and a wood ceiling.
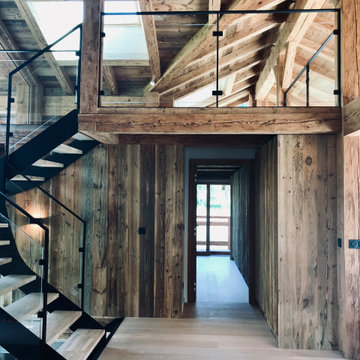
Entrée d'un chalet en station de ski. Vue de l'escalier en métal et bois sur mesure.
Mezzanine vue Aiguille du Midi.
Charpente, bardage et placard en vieux bois.
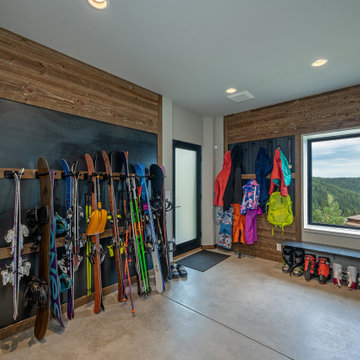
A modern ski cabin with rustic touches, gorgeous views, and a fun place for our clients to make many family memories.
Inspiration for a rustic boot room in Seattle with concrete flooring, grey floors and wood walls.
Inspiration for a rustic boot room in Seattle with concrete flooring, grey floors and wood walls.
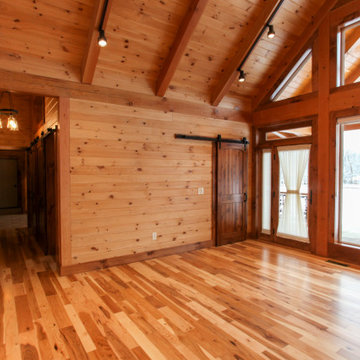
This is an example of a rustic foyer with light hardwood flooring, a single front door, a glass front door, yellow floors, a wood ceiling and wood walls.

Inspiration for a medium sized rustic foyer in Minneapolis with brown walls, porcelain flooring, a single front door, a medium wood front door, grey floors, a wood ceiling and wood walls.
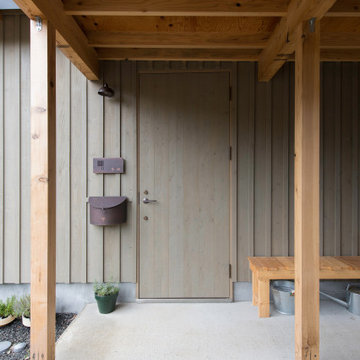
写真 新良太
Photo of a small rustic front door in Sapporo with grey walls, concrete flooring, a single front door, a grey front door, black floors, a wood ceiling and wood walls.
Photo of a small rustic front door in Sapporo with grey walls, concrete flooring, a single front door, a grey front door, black floors, a wood ceiling and wood walls.
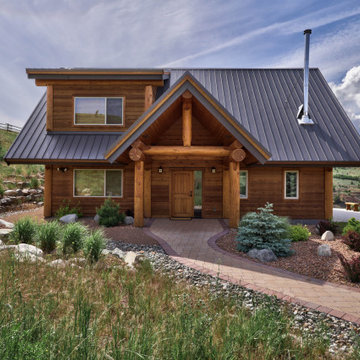
Exterior entryway.
Photo of a rustic entrance in Vancouver with brown walls, brick flooring, a single front door, exposed beams and wood walls.
Photo of a rustic entrance in Vancouver with brown walls, brick flooring, a single front door, exposed beams and wood walls.
Rustic Entrance with Wood Walls Ideas and Designs
1
