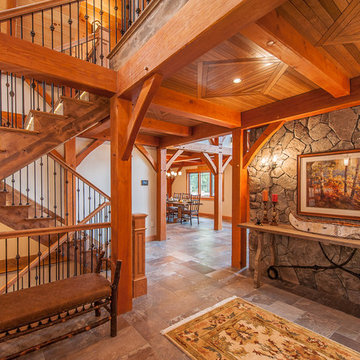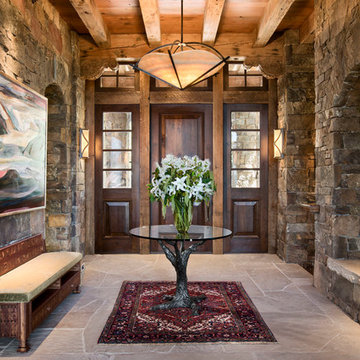Rustic Foyer Ideas and Designs
Sort by:Popular Today
1 - 20 of 1,289 photos

Design ideas for a rustic foyer in Seattle with white walls, dark hardwood flooring, a single front door, a dark wood front door and brown floors.

Nos encontramos ante una vivienda en la calle Verdi de geometría alargada y muy compartimentada. El reto está en conseguir que la luz que entra por la fachada principal y el patio de isla inunde todos los espacios de la vivienda que anteriormente quedaban oscuros.
Trabajamos para encontrar una distribución diáfana para que la luz cruce todo el espacio. Aun así, se diseñan dos puertas correderas que permiten separar la zona de día de la de noche cuando se desee, pero que queden totalmente escondidas cuando se quiere todo abierto, desapareciendo por completo.

Automated lighting greets you as you step into this mountain home. Keypads control specific lighting scenes and smart smoke detectors connect to your security system.

Framing metal doors with wood and stone pulls the design together.
Inspiration for a medium sized rustic foyer in Phoenix with beige walls, porcelain flooring, a single front door, a brown front door and beige floors.
Inspiration for a medium sized rustic foyer in Phoenix with beige walls, porcelain flooring, a single front door, a brown front door and beige floors.

A white washed ship lap barn wood wall creates a beautiful entry-way space and coat rack. A custom floating entryway bench made of a beautiful 4" thick reclaimed barn wood beam is held up by a very large black painted steel L-bracket
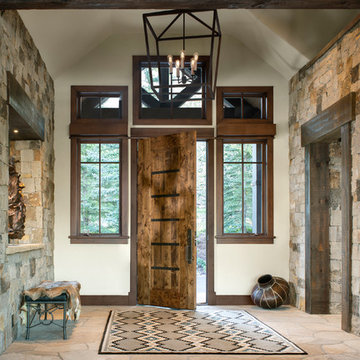
Photographer - Kimberly Gavin
Inspiration for a rustic foyer in Other with white walls, a single front door and a dark wood front door.
Inspiration for a rustic foyer in Other with white walls, a single front door and a dark wood front door.
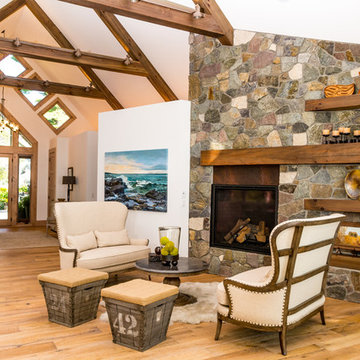
Studio Soulshine
Design ideas for a rustic foyer in Other with white walls, light hardwood flooring, a single front door, a glass front door and beige floors.
Design ideas for a rustic foyer in Other with white walls, light hardwood flooring, a single front door, a glass front door and beige floors.
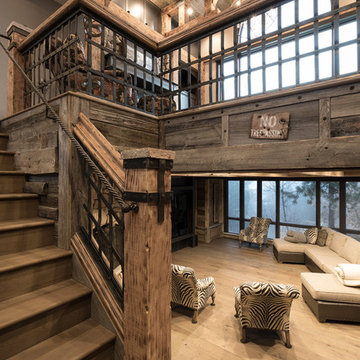
Inspiration for a medium sized rustic foyer in Denver with brown walls, light hardwood flooring, a single front door, a dark wood front door and brown floors.

Large rustic foyer in Phoenix with beige walls, medium hardwood flooring, a double front door, brown floors and a black front door.

Manufacturer: Golden Eagle Log Homes - http://www.goldeneagleloghomes.com/
Builder: Rich Leavitt – Leavitt Contracting - http://leavittcontracting.com/
Location: Mount Washington Valley, Maine
Project Name: South Carolina 2310AR
Square Feet: 4,100

Playroom -
Photo by: Gordon Gregory
This is an example of a medium sized rustic foyer in Other with medium hardwood flooring, a single front door, a red front door, brown walls and brown floors.
This is an example of a medium sized rustic foyer in Other with medium hardwood flooring, a single front door, a red front door, brown walls and brown floors.

Photo by David O. Marlow
Expansive rustic foyer in Denver with white walls, medium hardwood flooring, a single front door, a light wood front door and brown floors.
Expansive rustic foyer in Denver with white walls, medium hardwood flooring, a single front door, a light wood front door and brown floors.

Heidi Long, Longviews Studios, Inc.
Design ideas for a large rustic foyer in Denver with concrete flooring, a single front door, a light wood front door and beige walls.
Design ideas for a large rustic foyer in Denver with concrete flooring, a single front door, a light wood front door and beige walls.

Tom Zikas
Design ideas for a medium sized rustic foyer in Sacramento with beige walls, a single front door, a dark wood front door and medium hardwood flooring.
Design ideas for a medium sized rustic foyer in Sacramento with beige walls, a single front door, a dark wood front door and medium hardwood flooring.
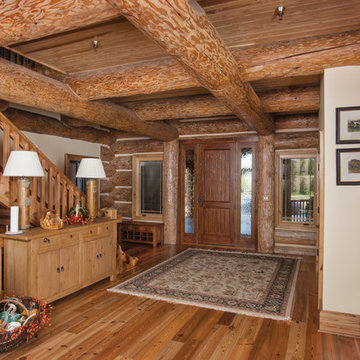
Large log beams create a beautiful crossing pattern on the ceiling of the entryway to this log home lodge.
Produced By: PrecisionCraft Log & Timber Homes.
Photo Credit: Hilliard Photographics

Amazing Colorado Lodge Style Custom Built Home in Eagles Landing Neighborhood of Saint Augusta, Mn - Build by Werschay Homes.
-James Gray Photography

Vance Fox
Photo of a medium sized rustic foyer in Sacramento with yellow walls, slate flooring, a single front door and a medium wood front door.
Photo of a medium sized rustic foyer in Sacramento with yellow walls, slate flooring, a single front door and a medium wood front door.

An arched entryway with a double door, featuring an L-shape wood staircase with iron wrought railing and limestone treads and risers. The continuous use of stone wall, from stairs to the doorway, creates a relation that makes the place look large.
Built by ULFBUILT - General contractor of custom homes in Vail and Beaver Creek.
Rustic Foyer Ideas and Designs
1
