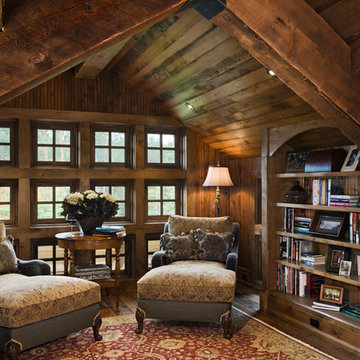Rustic Games Room with Dark Hardwood Flooring Ideas and Designs
Refine by:
Budget
Sort by:Popular Today
1 - 20 of 1,277 photos

Inspiration for a medium sized rustic games room in DC Metro with grey walls, dark hardwood flooring, no fireplace and grey floors.
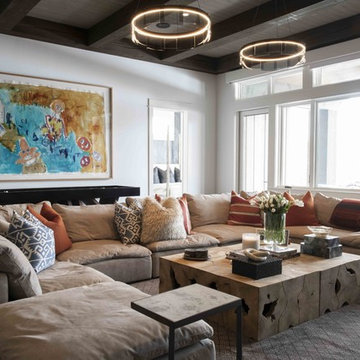
Mountain modern living room.
This is an example of a rustic games room in Other with white walls, dark hardwood flooring and brown floors.
This is an example of a rustic games room in Other with white walls, dark hardwood flooring and brown floors.

Rustic games room in Other with brown walls, dark hardwood flooring, a standard fireplace, a stone fireplace surround and brown floors.

C. Harrison
This is an example of a large rustic open plan games room in Orlando with grey walls, dark hardwood flooring, a stone fireplace surround, a wall mounted tv, brown floors and a ribbon fireplace.
This is an example of a large rustic open plan games room in Orlando with grey walls, dark hardwood flooring, a stone fireplace surround, a wall mounted tv, brown floors and a ribbon fireplace.
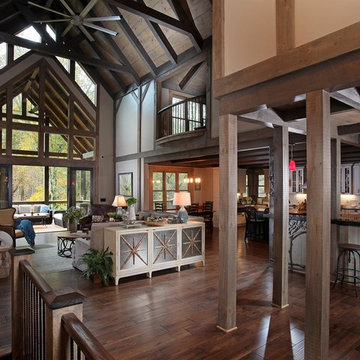
Inspiration for a rustic open plan games room in Atlanta with beige walls, dark hardwood flooring and brown floors.
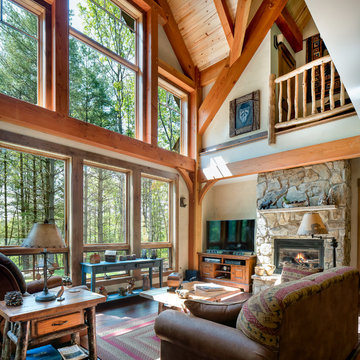
Design ideas for a medium sized rustic enclosed games room in Other with beige walls, dark hardwood flooring, a standard fireplace, a stone fireplace surround, a freestanding tv and brown floors.
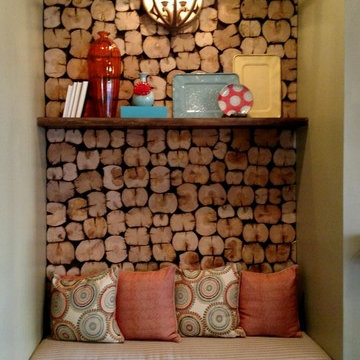
Medium sized rustic enclosed games room in Raleigh with green walls, dark hardwood flooring, a standard fireplace, a brick fireplace surround and a wall mounted tv.
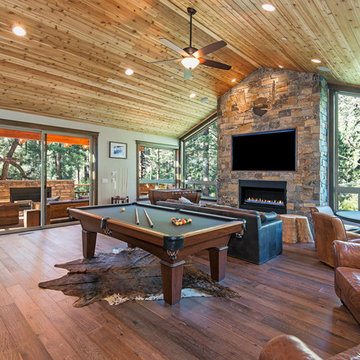
Design ideas for a rustic games room in Sacramento with beige walls, dark hardwood flooring, a standard fireplace, a stone fireplace surround and a wall mounted tv.
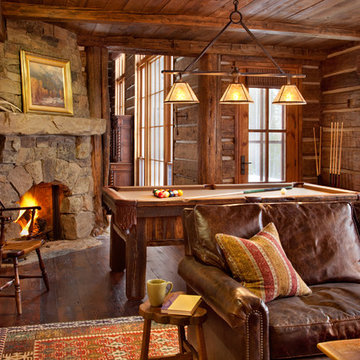
The owners of Moonlight Basin Ranch are from the southeast, and they wanted to start a tradition of skiing, hiking, and enjoying everything that comes with the classic Montana mountain lifestyle as a family. The home that we created for them was built on a spectacular piece of property within Moonlight Basin (Resort), in Big Sky, Montana. The views of Lone Peak are breathtaking from this approximately 6500 square foot, 4 bedroom home, and elk, moose, and grizzly can be seen wandering on the sloping terrain just outside its expansive windows. To further embrace the Rocky Mountain mood that the owners envisioned—and because of a shared love for Yellowstone Park architecture—we utilized reclaimed hewn logs, bark-on cedar log posts, and indigenous stone. The rich, rustic details in the home are an intended continuation of the landscape that surrounds this magnificent home.
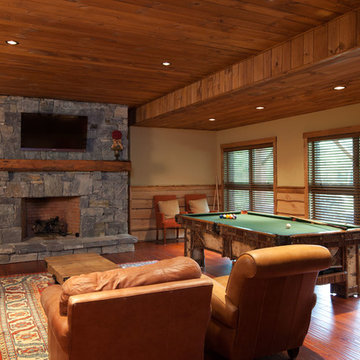
Custom designed by MossCreek, this four-seasons resort home in a New England vacation destination showcases natural stone, square timbers, vertical and horizontal wood siding, cedar shingles, and beautiful hardwood floors.
MossCreek's design staff worked closely with the owners to create spaces that brought the outside in, while at the same time providing for cozy evenings during the ski season. MossCreek also made sure to design lots of nooks and niches to accommodate the homeowners' eclectic collection of sports and skiing memorabilia.
The end result is a custom-designed home that reflects both it's New England surroundings and the owner's style.
MossCreek.net
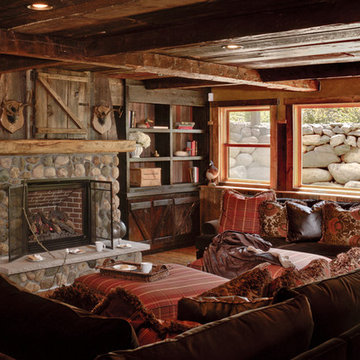
This is an example of a rustic enclosed games room in Minneapolis with brown walls, dark hardwood flooring, a standard fireplace and a stone fireplace surround.

This is an example of a rustic enclosed games room in Sacramento with white walls, dark hardwood flooring, no fireplace, a wall mounted tv and brown floors.

This three-story vacation home for a family of ski enthusiasts features 5 bedrooms and a six-bed bunk room, 5 1/2 bathrooms, kitchen, dining room, great room, 2 wet bars, great room, exercise room, basement game room, office, mud room, ski work room, decks, stone patio with sunken hot tub, garage, and elevator.
The home sits into an extremely steep, half-acre lot that shares a property line with a ski resort and allows for ski-in, ski-out access to the mountain’s 61 trails. This unique location and challenging terrain informed the home’s siting, footprint, program, design, interior design, finishes, and custom made furniture.
Credit: Samyn-D'Elia Architects
Project designed by Franconia interior designer Randy Trainor. She also serves the New Hampshire Ski Country, Lake Regions and Coast, including Lincoln, North Conway, and Bartlett.
For more about Randy Trainor, click here: https://crtinteriors.com/
To learn more about this project, click here: https://crtinteriors.com/ski-country-chic/
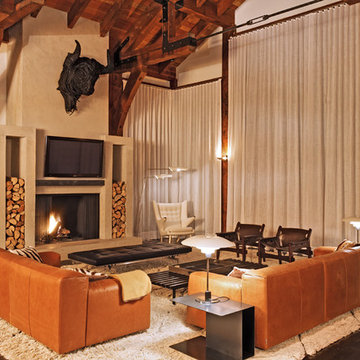
Design ideas for a rustic open plan games room in New York with beige walls, dark hardwood flooring, a standard fireplace and a wall mounted tv.
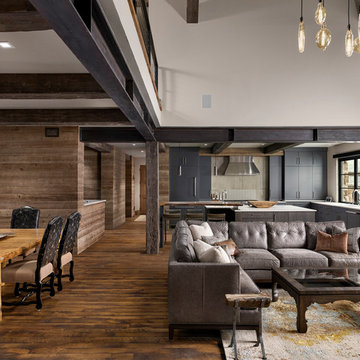
An open floor plan connecting the family room, kitchen and dining room.
Photos by Eric Lucero
Design ideas for a large rustic open plan games room in Denver with dark hardwood flooring, a standard fireplace, a stone fireplace surround and a wall mounted tv.
Design ideas for a large rustic open plan games room in Denver with dark hardwood flooring, a standard fireplace, a stone fireplace surround and a wall mounted tv.
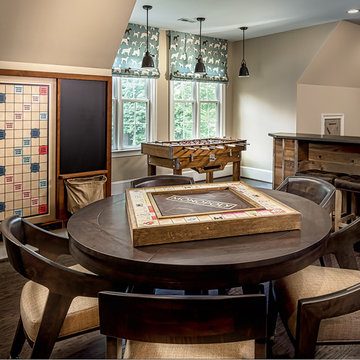
Inspiration for a large rustic enclosed games room in DC Metro with a game room, beige walls, dark hardwood flooring, no fireplace, a wall mounted tv and brown floors.
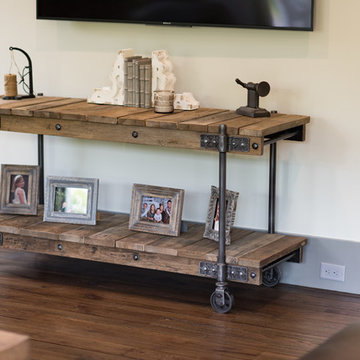
Design ideas for a large rustic open plan games room in Charleston with beige walls, dark hardwood flooring, a standard fireplace, a stone fireplace surround, a wall mounted tv and brown floors.
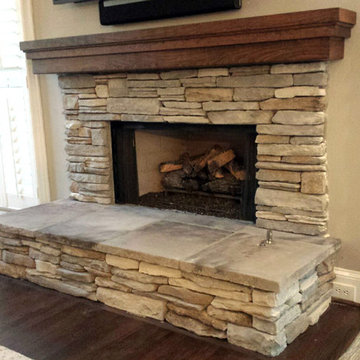
Raised hearth and cherry shelf mantle.
This is an example of a rustic games room in Atlanta with a standard fireplace, a stone fireplace surround, beige walls, dark hardwood flooring, a wall mounted tv and brown floors.
This is an example of a rustic games room in Atlanta with a standard fireplace, a stone fireplace surround, beige walls, dark hardwood flooring, a wall mounted tv and brown floors.

This three-story vacation home for a family of ski enthusiasts features 5 bedrooms and a six-bed bunk room, 5 1/2 bathrooms, kitchen, dining room, great room, 2 wet bars, great room, exercise room, basement game room, office, mud room, ski work room, decks, stone patio with sunken hot tub, garage, and elevator.
The home sits into an extremely steep, half-acre lot that shares a property line with a ski resort and allows for ski-in, ski-out access to the mountain’s 61 trails. This unique location and challenging terrain informed the home’s siting, footprint, program, design, interior design, finishes, and custom made furniture.
Credit: Samyn-D'Elia Architects
Project designed by Franconia interior designer Randy Trainor. She also serves the New Hampshire Ski Country, Lake Regions and Coast, including Lincoln, North Conway, and Bartlett.
For more about Randy Trainor, click here: https://crtinteriors.com/
To learn more about this project, click here: https://crtinteriors.com/ski-country-chic/
Rustic Games Room with Dark Hardwood Flooring Ideas and Designs
1
