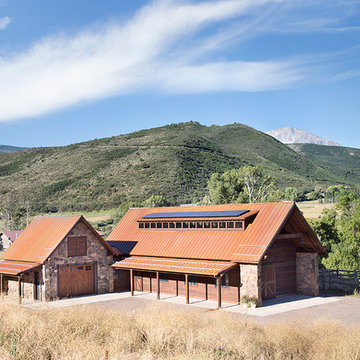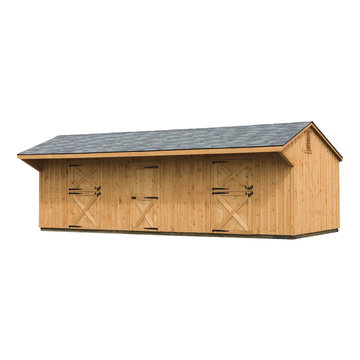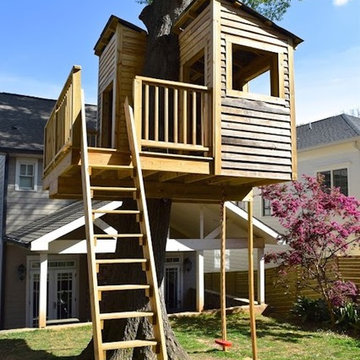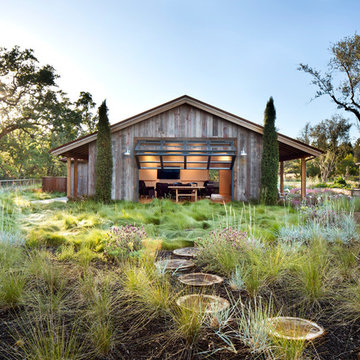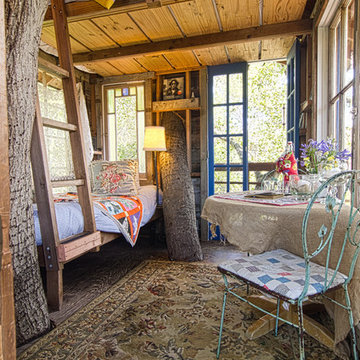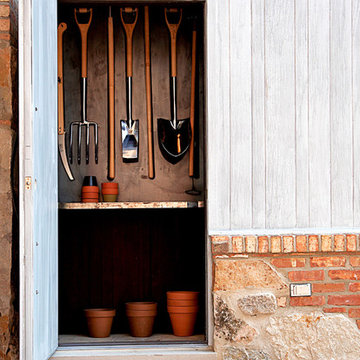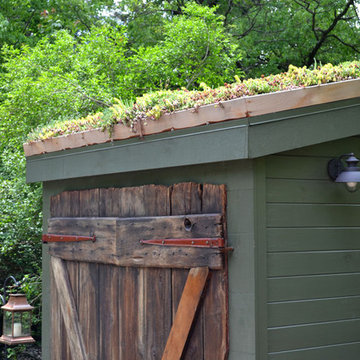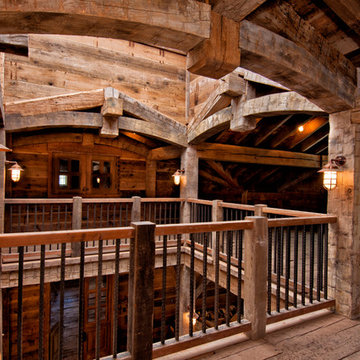Rustic Garden Shed and Building Ideas and Designs
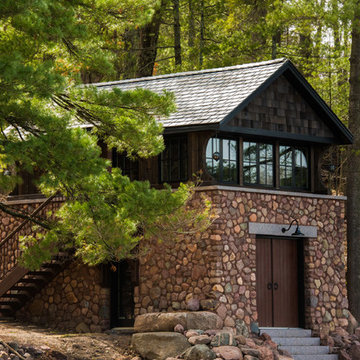
Pine Lake Boathouse
A True Legacy Property
Aulik Design Build
www.AulikDesignBuild.com
Photo of a medium sized rustic detached guesthouse in Minneapolis.
Photo of a medium sized rustic detached guesthouse in Minneapolis.
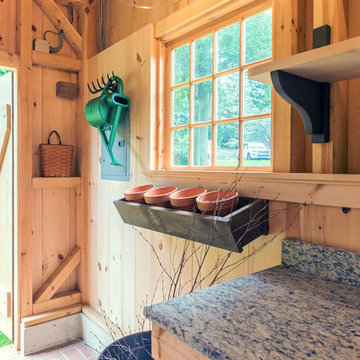
A wide open lawn provided the perfect setting for a beautiful backyard barn. The home owners, who are avid gardeners, wanted an indoor workshop and space to store supplies - and they didn’t want it to be an eyesore. During the contemplation phase, they came across a few barns designed by a company called Country Carpenters and fell in love with the charm and character of the structures. Since they had worked with us in the past, we were automatically the builder of choice!
Country Carpenters sent us the drawings and supplies, right down to the pre-cut lengths of lumber, and our carpenters put all the pieces together. In order to accommodate township rules and regulations regarding water run-off, we performed the necessary calculations and adjustments to ensure the final structure was built 6 feet shorter than indicated by the original plans.
Find the right local pro for your project
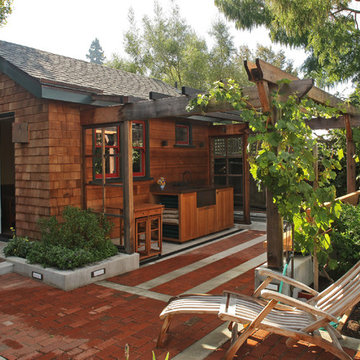
Photo by Langdon Clay
Small rustic detached garden shed and building in San Francisco.
Small rustic detached garden shed and building in San Francisco.
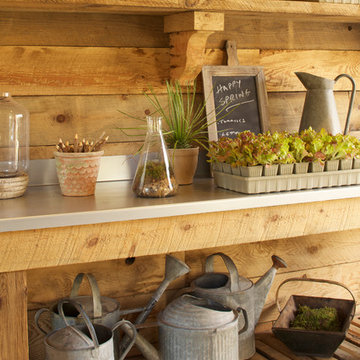
Mick Hales.
Designed by Amy Aidinis Hirsch http://amyhirsch.com
Rustic garden shed and building in New York.
Rustic garden shed and building in New York.
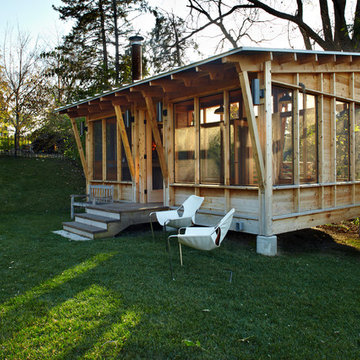
Photo Credit: George Heinrich
Inspiration for a rustic garden shed and building in Minneapolis.
Inspiration for a rustic garden shed and building in Minneapolis.
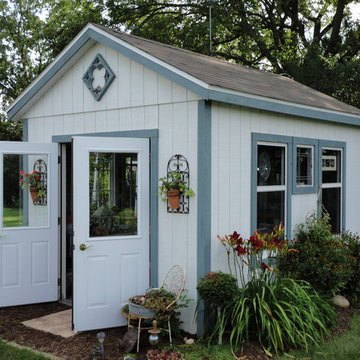
A quaint garden shed in the backyard provides this family with a place to store tools and plants.
Rustic garden shed in Milwaukee.
Rustic garden shed in Milwaukee.
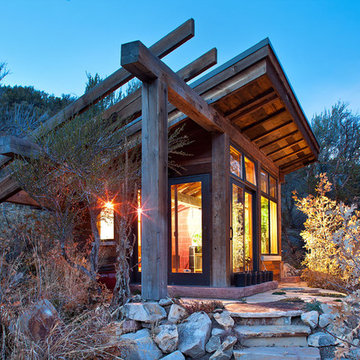
Designed by Jack Thomas Associates, PC - http://jackthomasaia.com. Photo by KuDa Photography.
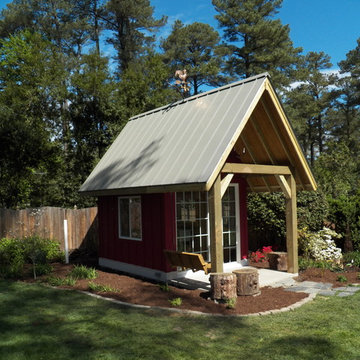
Virginia Tradition Builders LLC
This is an example of a rustic detached garden shed in Richmond.
This is an example of a rustic detached garden shed in Richmond.
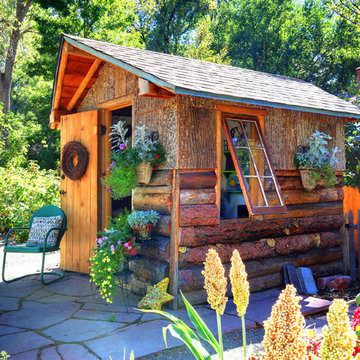
Denver Image Photography
Design ideas for a small rustic detached garden shed in Denver.
Design ideas for a small rustic detached garden shed in Denver.
Rustic Garden Shed and Building Ideas and Designs
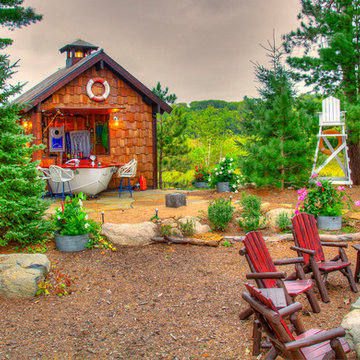
Photo of a small rustic detached garden shed and building in Minneapolis.
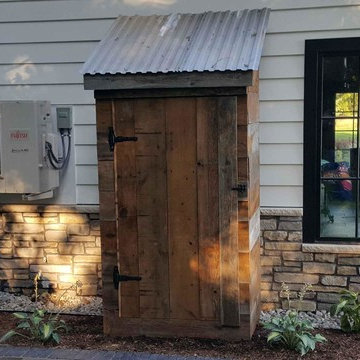
This outdoor storage shed sits across from the outdoor patio and kitchen space. The rustic shed was built almost entirely from recycled materials such as barn wood and corrugated metal.
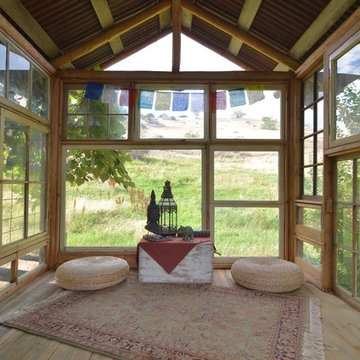
Photo: Sarah Greenman © 2015 Houzz
Design ideas for a rustic garden shed and building in Dallas.
Design ideas for a rustic garden shed and building in Dallas.
1
