Rustic Green House Exterior Ideas and Designs

Mill Creek custom home in Paradise Valley, Montana
Design ideas for a brown rustic bungalow detached house in Other with mixed cladding, a pitched roof and a metal roof.
Design ideas for a brown rustic bungalow detached house in Other with mixed cladding, a pitched roof and a metal roof.

Lake Cottage Porch, standing seam metal roofing and cedar shakes blend into the Vermont fall foliage. Simple and elegant.
Photos by Susan Teare
Design ideas for a rustic bungalow house exterior in Burlington with wood cladding, a metal roof and a black roof.
Design ideas for a rustic bungalow house exterior in Burlington with wood cladding, a metal roof and a black roof.
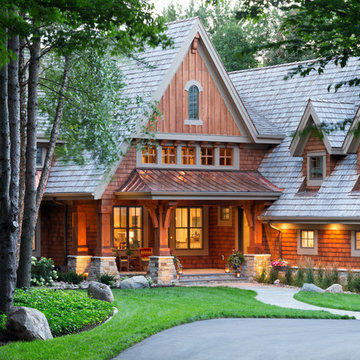
Landmark Photography
Photo of an expansive and brown rustic house exterior in Minneapolis with wood cladding and a pitched roof.
Photo of an expansive and brown rustic house exterior in Minneapolis with wood cladding and a pitched roof.

Street view of the house, Rob Spring Photography
Photo of a gey rustic two floor house exterior in New York with wood cladding.
Photo of a gey rustic two floor house exterior in New York with wood cladding.

Photo of a medium sized and gey rustic bungalow detached house in Minneapolis with wood cladding, a pitched roof and a shingle roof.

Inspiration for a rustic detached house in Other with wood cladding and a lean-to roof.

This is an example of a rustic bungalow house exterior in Sacramento with wood cladding and a half-hip roof.

The goal of this project was to build a house that would be energy efficient using materials that were both economical and environmentally conscious. Due to the extremely cold winter weather conditions in the Catskills, insulating the house was a primary concern. The main structure of the house is a timber frame from an nineteenth century barn that has been restored and raised on this new site. The entirety of this frame has then been wrapped in SIPs (structural insulated panels), both walls and the roof. The house is slab on grade, insulated from below. The concrete slab was poured with a radiant heating system inside and the top of the slab was polished and left exposed as the flooring surface. Fiberglass windows with an extremely high R-value were chosen for their green properties. Care was also taken during construction to make all of the joints between the SIPs panels and around window and door openings as airtight as possible. The fact that the house is so airtight along with the high overall insulatory value achieved from the insulated slab, SIPs panels, and windows make the house very energy efficient. The house utilizes an air exchanger, a device that brings fresh air in from outside without loosing heat and circulates the air within the house to move warmer air down from the second floor. Other green materials in the home include reclaimed barn wood used for the floor and ceiling of the second floor, reclaimed wood stairs and bathroom vanity, and an on-demand hot water/boiler system. The exterior of the house is clad in black corrugated aluminum with an aluminum standing seam roof. Because of the extremely cold winter temperatures windows are used discerningly, the three largest windows are on the first floor providing the main living areas with a majestic view of the Catskill mountains.

This is an example of a green rustic two floor house exterior in Minneapolis with wood cladding.
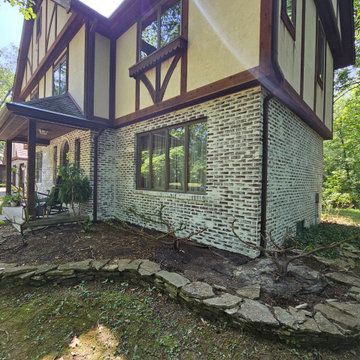
Close up of home with rustic style German smear.
Rustic style focuses on grout lines and some clustered areas of brick, creating a one of a kind pattern. Great for covering areas of mix matched brick
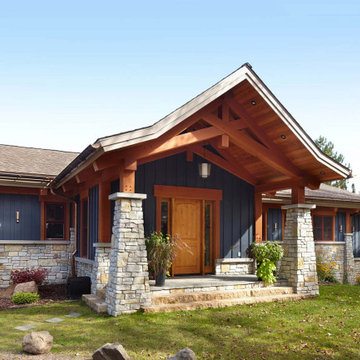
Up North lakeside living all year round. An outdoor lifestyle—and don’t forget the dog. Windows cracked every night for fresh air and woodland sounds. Art and artifacts to display and appreciate. Spaces for reading. Love of a turquoise blue. LiLu Interiors helped a cultured, outdoorsy couple create their year-round home near Lutsen as a place of live, work, and retreat, using inviting materials, detailing, and décor that say “Welcome,” muddy paws or not.
----
Project designed by Minneapolis interior design studio LiLu Interiors. They serve the Minneapolis-St. Paul area including Wayzata, Edina, and Rochester, and they travel to the far-flung destinations that their upscale clientele own second homes in.
-----
For more about LiLu Interiors, click here: https://www.liluinteriors.com/
---
To learn more about this project, click here:
https://www.liluinteriors.com/blog/portfolio-items/lake-spirit-retreat/
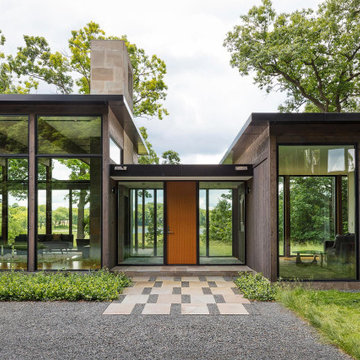
Gravel driveway parking pad and entry to modern glass house with natural landscape and view through to wetlands.
Photo of a rustic house exterior in Minneapolis.
Photo of a rustic house exterior in Minneapolis.

дачный дом из рубленого бревна с камышовой крышей
Inspiration for a large and beige rustic two floor house exterior in Other with wood cladding, a green roof and a half-hip roof.
Inspiration for a large and beige rustic two floor house exterior in Other with wood cladding, a green roof and a half-hip roof.

Exterior Elevation of the restored 1930's small fishing cabin.
Photo by Jason Letham
Inspiration for a small and brown rustic two floor detached house in Other with wood cladding, a pitched roof and a shingle roof.
Inspiration for a small and brown rustic two floor detached house in Other with wood cladding, a pitched roof and a shingle roof.
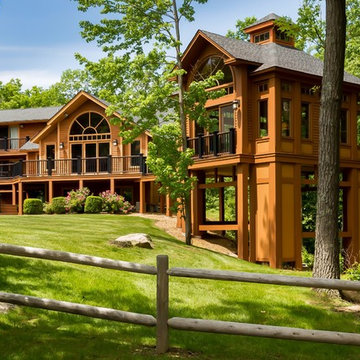
This is an example of a brown rustic two floor detached house in Boston with a pitched roof and a shingle roof.

Photo of a black rustic bungalow tiny house in Other with a flat roof.
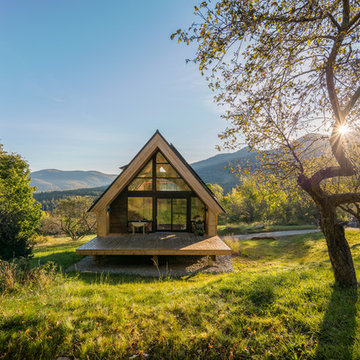
Golden rays wash the valley and mountainside in light as the sun peeks above the ridge.
photo by Lael Taylor
Inspiration for a small and brown rustic two floor detached house in DC Metro with wood cladding, a pitched roof and a metal roof.
Inspiration for a small and brown rustic two floor detached house in DC Metro with wood cladding, a pitched roof and a metal roof.
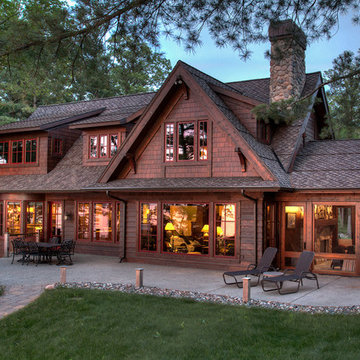
This is an example of a brown rustic bungalow detached house in Minneapolis with wood cladding, a pitched roof and a shingle roof.
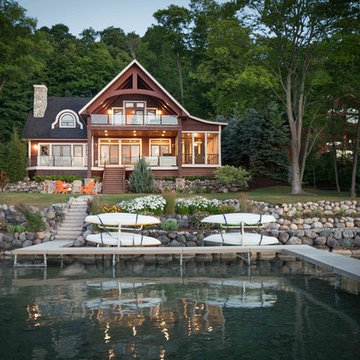
We were hired to add space to their cottage while still maintaining the current architectural style. We enlarged the home's living area, created a larger mudroom off the garage entry, enlarged the screen porch and created a covered porch off the dining room and the existing deck was also enlarged. On the second level, we added an additional bunk room, bathroom, and new access to the bonus room above the garage. The exterior was also embellished with timber beams and brackets as well as a stunning new balcony off the master bedroom. Trim details and new staining completed the look.
- Jacqueline Southby Photography
Rustic Green House Exterior Ideas and Designs
1
