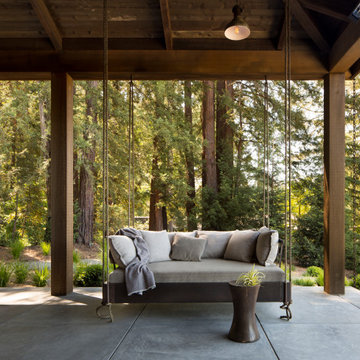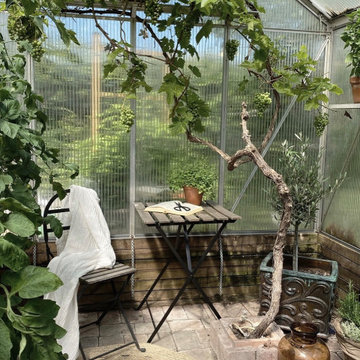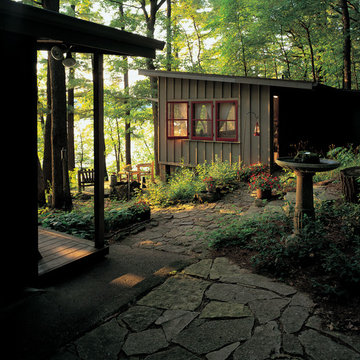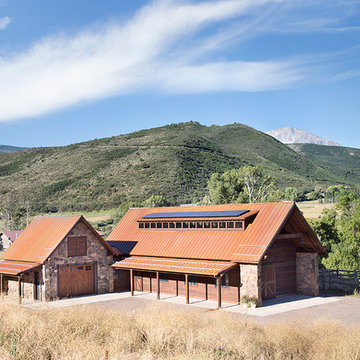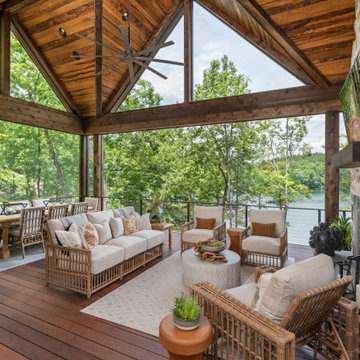Rustic Green Home Design Photos
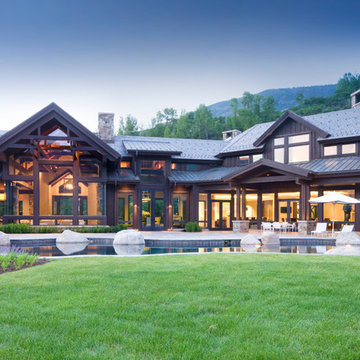
Exterior of Willoughby Way with Gabled Roofs, Outdoor Entertainment Space, Pool by Charles Cunniffe Architects http://cunniffe.com/projects/willoughby-way/ Photo by David O. Marlow
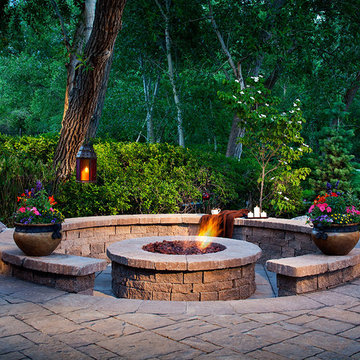
Belgard
Medium sized rustic back patio in Denver with a fire feature, natural stone paving and no cover.
Medium sized rustic back patio in Denver with a fire feature, natural stone paving and no cover.
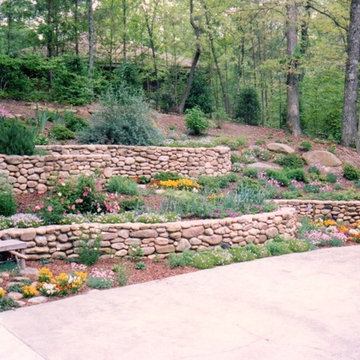
This lush and colorful hillside was once a barren, dry slope full of weeds and briars. We created the river rock stone terraced walls mainly to retain the truckloads of good garden soil that we added so that this hill could be planted successfully. The curved design is very attractive and the rustic style blends well with the log cabin architecture of the house. We also added large boulders nearby. You can see a few to the far right.
Photographer: Danna Cain, Home & Garden Design, Inc.

Photo by Susan Teare
Design ideas for a rustic screened veranda in Burlington with decking and a roof extension.
Design ideas for a rustic screened veranda in Burlington with decking and a roof extension.

This is an example of a green rustic two floor house exterior in Minneapolis with wood cladding.

Photo of a black rustic bungalow tiny house in Other with a flat roof.
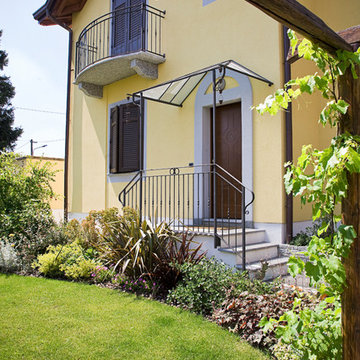
Il giardino davanti a casa, incorniciato da bordure in tinta con le facciate: dominano toni gialli e verde chiaro, in contrapposizione a fogliami purpurei. Qui si affaccia il pergolato rustico di vite.

Photo of a medium sized and gey rustic bungalow detached house in Minneapolis with wood cladding, a pitched roof and a shingle roof.

Emily Followill
Rustic bathroom with medium wood cabinets, grey walls, medium hardwood flooring, a submerged sink, brown floors, grey worktops and shaker cabinets.
Rustic bathroom with medium wood cabinets, grey walls, medium hardwood flooring, a submerged sink, brown floors, grey worktops and shaker cabinets.

This freestanding covered patio with an outdoor kitchen and fireplace is the perfect retreat! Just a few steps away from the home, this covered patio is about 500 square feet.
The homeowner had an existing structure they wanted replaced. This new one has a custom built wood
burning fireplace with an outdoor kitchen and is a great area for entertaining.
The flooring is a travertine tile in a Versailles pattern over a concrete patio.
The outdoor kitchen has an L-shaped counter with plenty of space for prepping and serving meals as well as
space for dining.
The fascia is stone and the countertops are granite. The wood-burning fireplace is constructed of the same stone and has a ledgestone hearth and cedar mantle. What a perfect place to cozy up and enjoy a cool evening outside.
The structure has cedar columns and beams. The vaulted ceiling is stained tongue and groove and really
gives the space a very open feel. Special details include the cedar braces under the bar top counter, carriage lights on the columns and directional lights along the sides of the ceiling.
Click Photography

This is an example of a large rustic back formal partial sun garden in Philadelphia with a fire feature and natural stone paving.
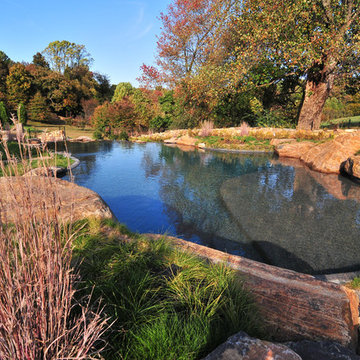
E.S. Templeton Signature Landscapes
This is an example of a rustic swimming pool in Philadelphia.
This is an example of a rustic swimming pool in Philadelphia.
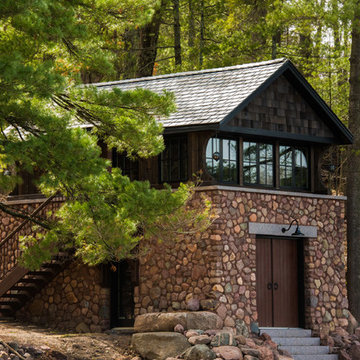
Pine Lake Boathouse
A True Legacy Property
Aulik Design Build
www.AulikDesignBuild.com
Photo of a medium sized rustic detached guesthouse in Minneapolis.
Photo of a medium sized rustic detached guesthouse in Minneapolis.
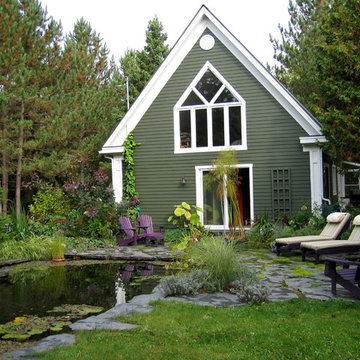
The pond and terraces extend the architectural lines of the house into the garden using local blue gray slate. The violet coloured of the wood furniture contrasts boldly with the surrounding greens of the forest and landscape.

This is an example of a large rustic l-shaped open plan kitchen in Salt Lake City with a belfast sink, recessed-panel cabinets, green cabinets, quartz worktops, grey splashback, ceramic splashback, stainless steel appliances, medium hardwood flooring, an island, brown floors, grey worktops and exposed beams.
Rustic Green Home Design Photos
1




















