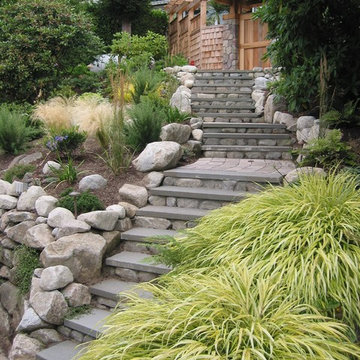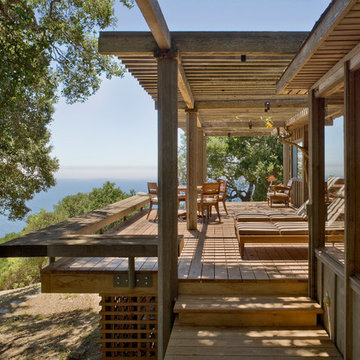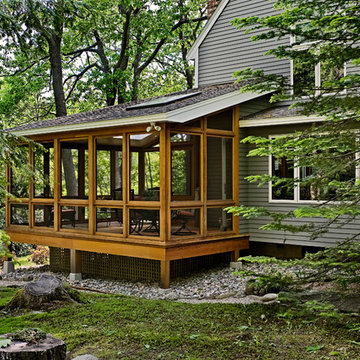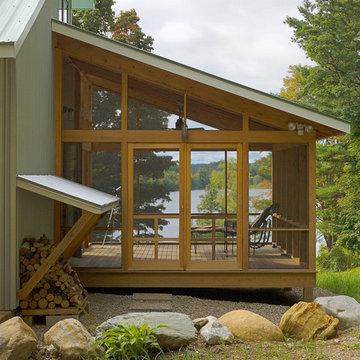Rustic Green Home Design Photos
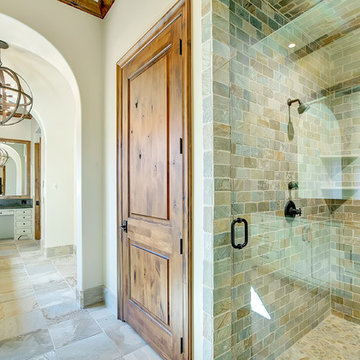
Imagery Intelligence
Large rustic ensuite bathroom in Dallas with shaker cabinets, beige cabinets, a built-in bath, an alcove shower, stone tiles, beige walls, slate flooring and a submerged sink.
Large rustic ensuite bathroom in Dallas with shaker cabinets, beige cabinets, a built-in bath, an alcove shower, stone tiles, beige walls, slate flooring and a submerged sink.
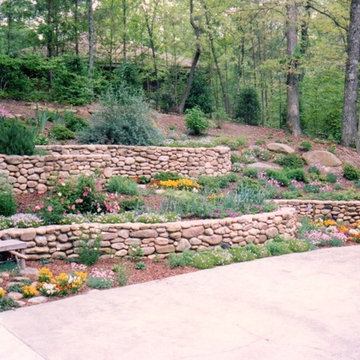
This lush and colorful hillside was once a barren, dry slope full of weeds and briars. We created the river rock stone terraced walls mainly to retain the truckloads of good garden soil that we added so that this hill could be planted successfully. The curved design is very attractive and the rustic style blends well with the log cabin architecture of the house. We also added large boulders nearby. You can see a few to the far right.
Photographer: Danna Cain, Home & Garden Design, Inc.

Joseph Smith
Photo of a small rustic house exterior in Atlanta with wood cladding and a pitched roof.
Photo of a small rustic house exterior in Atlanta with wood cladding and a pitched roof.

Welcome to the essential refined mountain rustic home: warm, homey, and sturdy. The house’s structure is genuine heavy timber framing, skillfully constructed with mortise and tenon joinery. Distressed beams and posts have been reclaimed from old American barns to enjoy a second life as they define varied, inviting spaces. Traditional carpentry is at its best in the great room’s exquisitely crafted wood trusses. Rugged Lodge is a retreat that’s hard to return from.
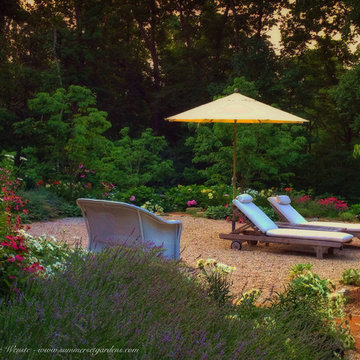
A gravel patio garden idea located in a Westchester, NY back yard.
Landscape architecture and installation services in the NJ and NY areas.
845-590-7306
http://summersetgardens.com
Info@summersetgardens.com
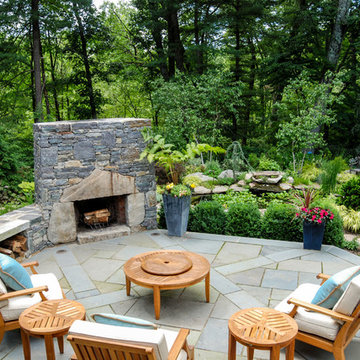
Raised bluestone patio with granite sitting walls and custom granite fireplace.
Inspiration for a rustic patio in Boston with a fire feature.
Inspiration for a rustic patio in Boston with a fire feature.
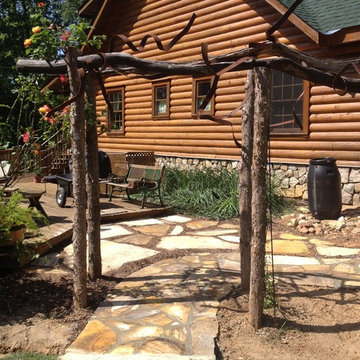
Bryan Waits
The Backyard of Auburn 334.524.3550
Design ideas for a rustic garden in Atlanta.
Design ideas for a rustic garden in Atlanta.
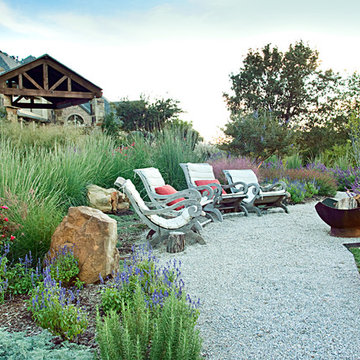
This beautiful English-inspired garden features Mexican bush sage, gulf muhly grass, blackfoot daisy, moonbeam coreopsis, coneflower, and rosemary. The space also features an outdoor sitting area with a custom corten steel fire pit to enjoy the lakeside views.
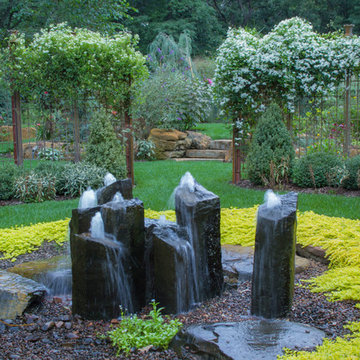
Fountains add the soothing sound of running water to your landscape. Butterflies and birds love these fountains.
Design ideas for a rustic back garden in Chicago with a water feature.
Design ideas for a rustic back garden in Chicago with a water feature.
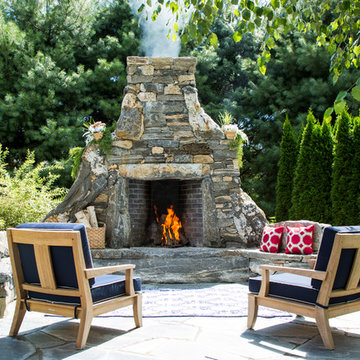
A young couple and talented mason, Mike Nusdeo, of Ridgeview Stone, collaborated to create this unique fireplace. Its a snap shot in time and was inspired by the homeowners travels to far away places and life at home. This projects tells a story and is complete with a library of first edition stone books. Outdoor fireplace was crafted using Byram Black stone.
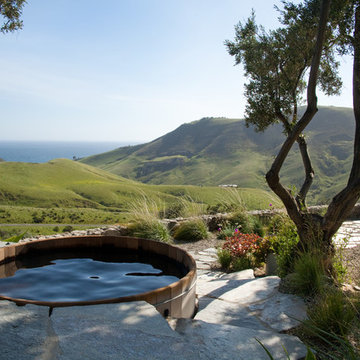
Cedar spa and flagstone deck look out over tranquil ocean view.
Holly Lepere
Large rustic back garden in Santa Barbara with natural stone paving.
Large rustic back garden in Santa Barbara with natural stone paving.
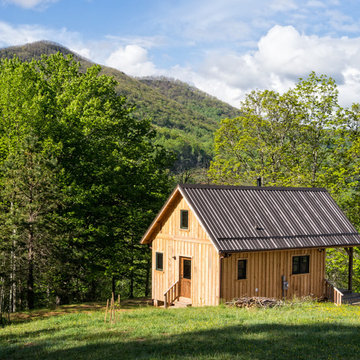
Rustic cabin nestled in the Blue Ridge Mountains near Asheville, NC. The cabin is a riff on the Appalachian culture and its architecture. Built as if it rose from the local woods, by local craftsmen with the tradition of seat-of-the-pants resourcefulness. The cabin echoes the Appalachian traditions of small is beautiful, and richness in simplicity.
Reclaimed Heart Pine flooring. Reclaimed barn wood wall panelling. Cypress wall panelling with nickel groove. Wormy Maple loft flooring. Exterior door hand crafted by local artisan. Ships ladder constructed from leftover rough-sawn Hemlock rafters.
Builder: River Birch Builders, Asheville, NC 828-777-3501
Photography: William Britten williambritten.com
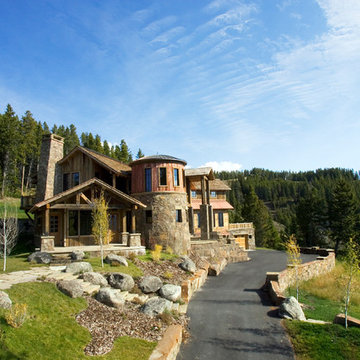
During initial talks for Lot 171, it was decided that there were certain steps that were very important to consider. The environment was to be protected, and when possible, enhanced. There was to be reduction in typical residential operating costs, while incorporating technologies that promote productivity in the home by internal and external networking. The building was to be engrained into the surrounding site, with materials that create a sense of permanence.
Recycled elements were used throughout the building, as well as energy efficient windows, ground source heat pumps, and Sterling engines for backup power. Local stone is used for the exterior, as well as existing boulders for landscaping.
This project is based on the two-pod system, with the Guest Residence separated from the Main Residence. The driveway is designed to meander through the existing old growth trees on the site, and under the Guest Residence, which creates a sense of entry. The Main Residence’s focal point is an old corn crib, clad in local stone at the base and recycled barn wood at the top. Inspired by the old growth on the site, four oversized stone piers frame the entry, continuing up to wood columns that are topped off with a roof canopy overhead.
Photo by Kene Sperry
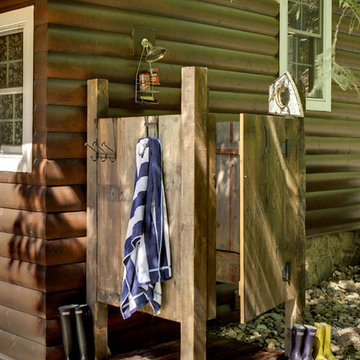
Lands End Development
This is an example of a rustic patio in Minneapolis with an outdoor shower.
This is an example of a rustic patio in Minneapolis with an outdoor shower.
Rustic Green Home Design Photos
7




















