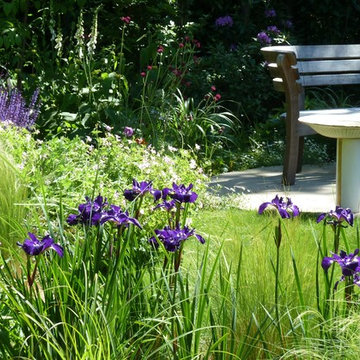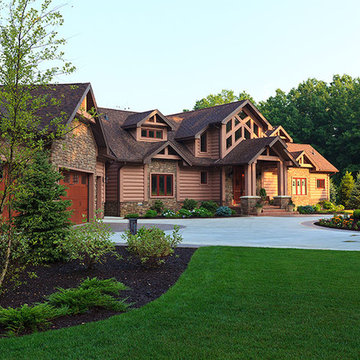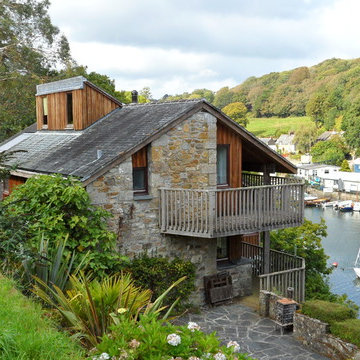Rustic Green Home Design Photos
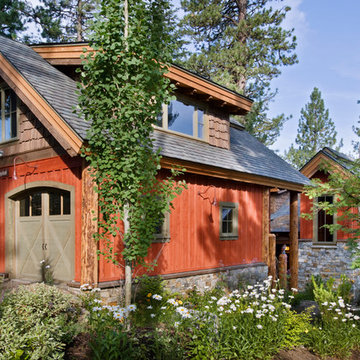
This beautiful lakefront home designed by MossCreek features a wide range of design elements that work together perfectly. From it's Arts and Craft exteriors to it's Cowboy Decor interior, this ultimate lakeside cabin is the perfect summer retreat.
Designed as a place for family and friends to enjoy lake living, the home has an open living main level with a kitchen, dining room, and two story great room all sharing lake views. The Master on the Main bedroom layout adds to the livability of this home, and there's even a bunkroom for the kids and their friends.
Expansive decks, and even an upstairs "Romeo and Juliet" balcony all provide opportunities for outdoor living, and the two-car garage located in front of the home echoes the styling of the home.
Working with a challenging narrow lakefront lot, MossCreek succeeded in creating a family vacation home that guarantees a "perfect summer at the lake!". Photos: Roger Wade
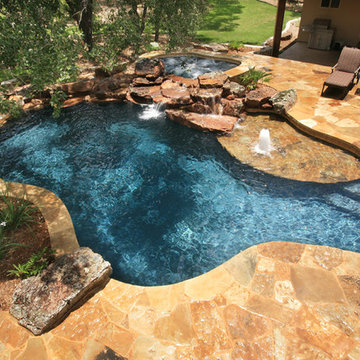
Inspiration for a medium sized rustic back custom shaped natural hot tub in Austin with natural stone paving.
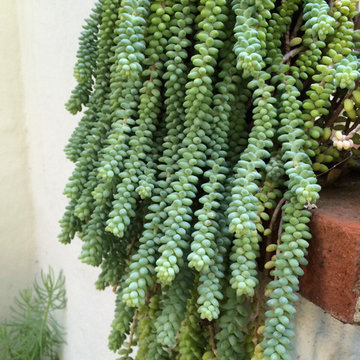
Sedum morganianum (Burro's Tail)
Inspiration for a rustic fully shaded garden in Los Angeles.
Inspiration for a rustic fully shaded garden in Los Angeles.
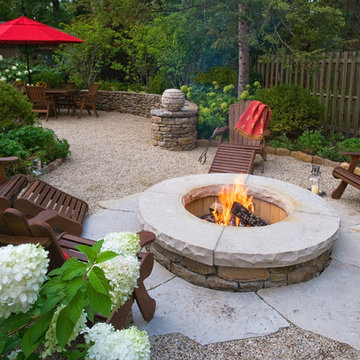
Benefiting from varied stone and gravel hardscapes, this back yard is used in many ways. Transitions are marked with a change in structure of paths, walls, and features. The dining area is defined by a seat wall that ends where the fire feature area starts. Garden beds surround the space as an accent, softening the space. A rugged yet warm design for a relatively small back yard. Photo Credit: Linda Oyama Bryan
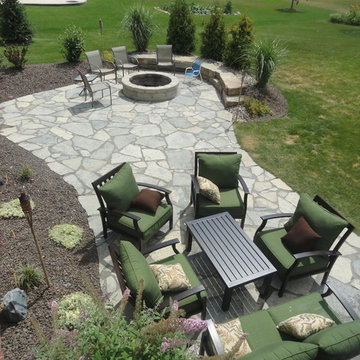
Frank Spiker
Design ideas for a medium sized rustic side patio in Detroit with a potted garden and natural stone paving.
Design ideas for a medium sized rustic side patio in Detroit with a potted garden and natural stone paving.
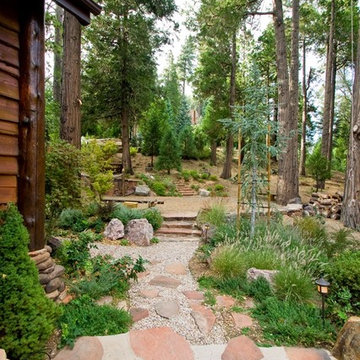
Jack Coyer, Daniel Abratte
This is an example of a rustic garden in Los Angeles.
This is an example of a rustic garden in Los Angeles.
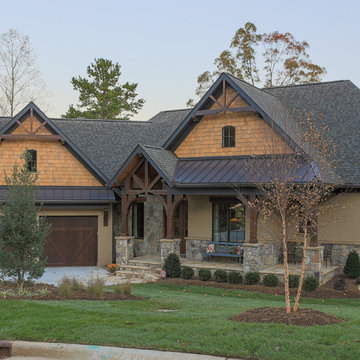
The exterior of this beautiful Lake Wylie lake house consists of stucco, stone and cedar shake. The bronze windows, cedar headers and beams, metal porch roof, and stained garage doors all add to the rustic feel of the home.
Designed by Melodie Durham of Durham Designs & Consulting, LLC.
Photo by Livengood Photographs [www.livengoodphotographs.com/design].
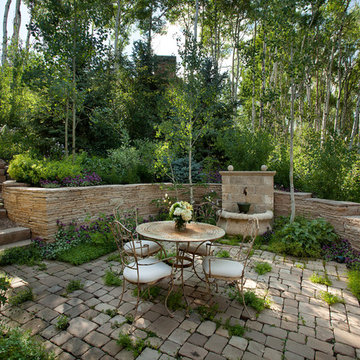
JIM BARTSCH: http://jimbartsch.com/
Design ideas for a rustic back patio in Denver with a water feature and no cover.
Design ideas for a rustic back patio in Denver with a water feature and no cover.

This is an example of a rustic formal open plan living room in Minneapolis with dark hardwood flooring, a standard fireplace, a stone fireplace surround, beige walls and a wall mounted tv.
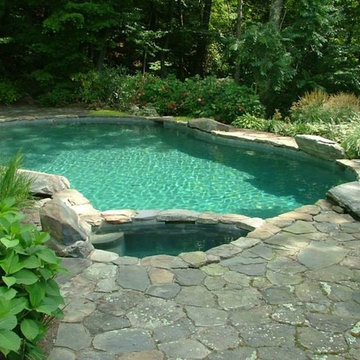
Inspiration for a medium sized rustic back custom shaped natural swimming pool in New York with natural stone paving.
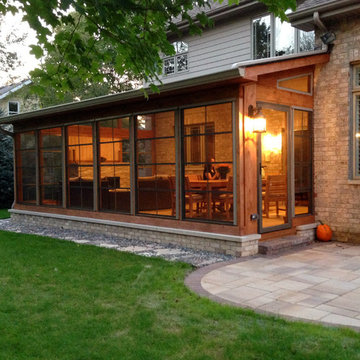
Custom screen porch features a cozy stone fireplace, cathedral ceilings, and vinyl 4-track windows.
http://chicagoland.archadeck.com/
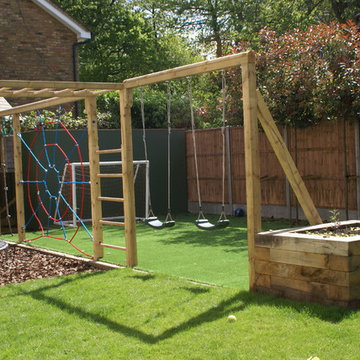
Our client’s garden was tired and neglected, full of children’s play equipment and a small area of block paving. They were keen to create a garden that provided interesting and varied play opportunities for their two children, whilst still retaining areas that could be enjoyed by the adults.
We removed the old garage, and the unattractive conifer hedge in the top corner of the garden. An area has been created for their son to kick his football, and this is framed by various climbing structures that in turn surround the trampoline area. Monkey bars double as a pergola, and in time planting will soften their appearance.
A small seating area has been created to capture the evening sun, whilst a generous patio has been built outside the kitchen. This is edged with chunky raised beds, planted with colourful and long-flowering perennials that will attract bees and butterflies throughout the summer. Some of the beds have been set aside for growing vegetables, and my client reports that they have enjoyed a healthy crop of tomatoes and salad leaves this summer!
New trees have been planted to provide screening, colour and berries for the birds.
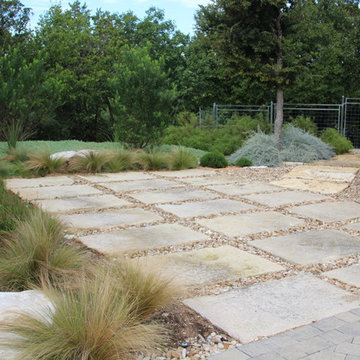
8-10" thick limestone pavers provide attractive parking area. Native grasses and artemisia dress up the edge of the parking area.
Photo of a large rustic side driveway full sun garden in Austin with natural stone paving.
Photo of a large rustic side driveway full sun garden in Austin with natural stone paving.
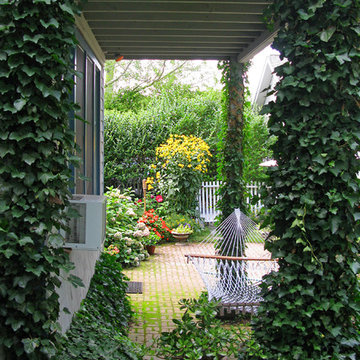
Tito Saubidet
Photo of a medium sized rustic back veranda in New York with a living wall, brick paving and a roof extension.
Photo of a medium sized rustic back veranda in New York with a living wall, brick paving and a roof extension.

The design of this home was driven by the owners’ desire for a three-bedroom waterfront home that showcased the spectacular views and park-like setting. As nature lovers, they wanted their home to be organic, minimize any environmental impact on the sensitive site and embrace nature.
This unique home is sited on a high ridge with a 45° slope to the water on the right and a deep ravine on the left. The five-acre site is completely wooded and tree preservation was a major emphasis. Very few trees were removed and special care was taken to protect the trees and environment throughout the project. To further minimize disturbance, grades were not changed and the home was designed to take full advantage of the site’s natural topography. Oak from the home site was re-purposed for the mantle, powder room counter and select furniture.
The visually powerful twin pavilions were born from the need for level ground and parking on an otherwise challenging site. Fill dirt excavated from the main home provided the foundation. All structures are anchored with a natural stone base and exterior materials include timber framing, fir ceilings, shingle siding, a partial metal roof and corten steel walls. Stone, wood, metal and glass transition the exterior to the interior and large wood windows flood the home with light and showcase the setting. Interior finishes include reclaimed heart pine floors, Douglas fir trim, dry-stacked stone, rustic cherry cabinets and soapstone counters.
Exterior spaces include a timber-framed porch, stone patio with fire pit and commanding views of the Occoquan reservoir. A second porch overlooks the ravine and a breezeway connects the garage to the home.
Numerous energy-saving features have been incorporated, including LED lighting, on-demand gas water heating and special insulation. Smart technology helps manage and control the entire house.
Greg Hadley Photography
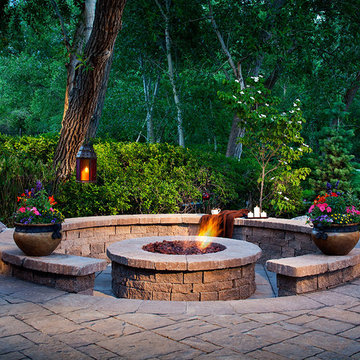
Belgard
Medium sized rustic back patio in Denver with a fire feature, natural stone paving and no cover.
Medium sized rustic back patio in Denver with a fire feature, natural stone paving and no cover.
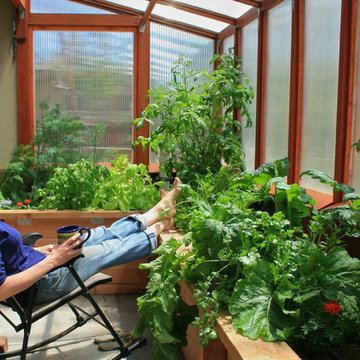
A 120 sq ft year-round greenhouse, attached to an artists studio. The perfect place for relaxing, growing and well, just breathing. Cedar raised garden beds, polycarbonate roofing, automated vents, and passive heating / cooling system.
Rustic Green Home Design Photos
8




















