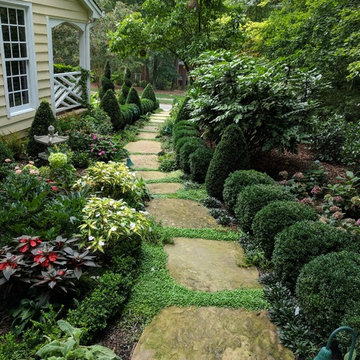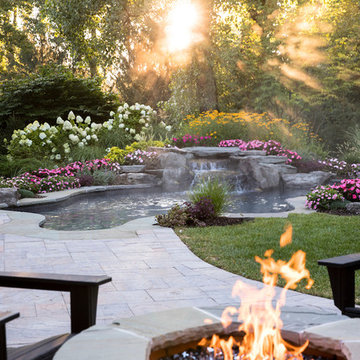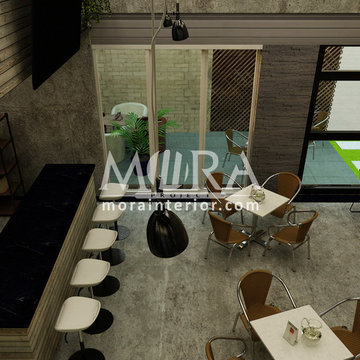Rustic Green Home Design Photos

Inspiration for a brown rustic bungalow house exterior in Bridgeport with wood cladding, a pitched roof and a shingle roof.
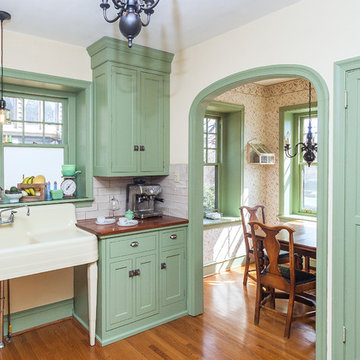
Linda McManus Images
This is an example of a rustic kitchen/diner in Philadelphia with green cabinets.
This is an example of a rustic kitchen/diner in Philadelphia with green cabinets.
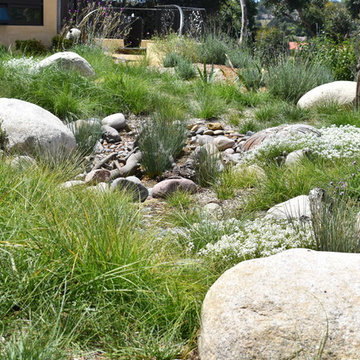
Naturalistic meadow.
This is an example of a large rustic back xeriscape full sun garden in San Diego with a garden path and gravel.
This is an example of a large rustic back xeriscape full sun garden in San Diego with a garden path and gravel.

Immaculate Lake Norman, North Carolina home built by Passarelli Custom Homes. Tons of details and superb craftsmanship put into this waterfront home. All images by Nedoff Fotography
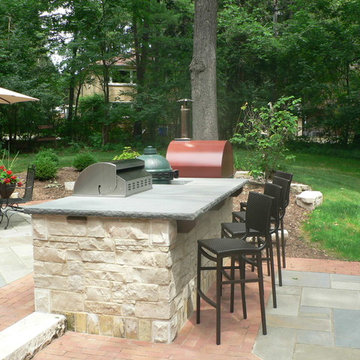
Bar side of an outdoor kitchen in Elm Grove. The rustic corbels below the bar and quoins on each corner tie this outdoor bar into the existing home. A thermal bluestone counter top gives a polished look to the final product.
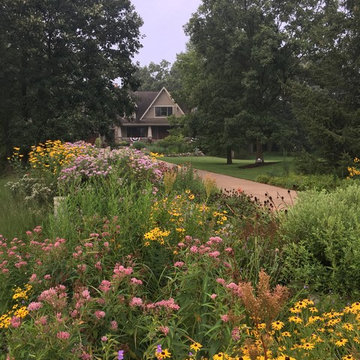
Inspiration for a large rustic front full sun garden for summer in Chicago with a flowerbed.
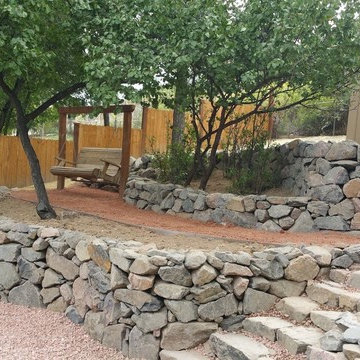
This is an example of a large rustic back xeriscape full sun garden in Denver with a retaining wall and gravel.

Exterior of a Pioneer Log Home of BC
This is an example of a brown and medium sized rustic house exterior in Edinburgh with wood cladding, a pitched roof, a metal roof and three floors.
This is an example of a brown and medium sized rustic house exterior in Edinburgh with wood cladding, a pitched roof, a metal roof and three floors.

Klassen Photography
This is an example of a medium sized rustic ensuite bathroom in Jackson with brown cabinets, a submerged bath, a shower/bath combination, slate tiles, slate flooring, a built-in sink, granite worktops, multi-coloured worktops, grey tiles, yellow walls, grey floors, an open shower and recessed-panel cabinets.
This is an example of a medium sized rustic ensuite bathroom in Jackson with brown cabinets, a submerged bath, a shower/bath combination, slate tiles, slate flooring, a built-in sink, granite worktops, multi-coloured worktops, grey tiles, yellow walls, grey floors, an open shower and recessed-panel cabinets.
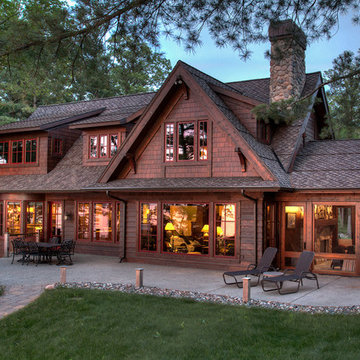
This is an example of a brown rustic bungalow detached house in Minneapolis with wood cladding, a pitched roof and a shingle roof.
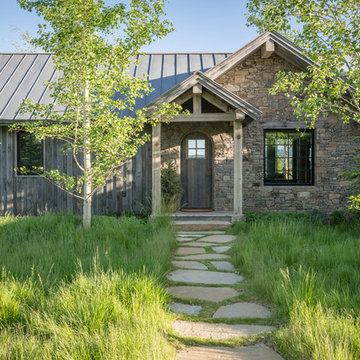
Brown rustic bungalow detached house in Other with mixed cladding, a pitched roof and a metal roof.
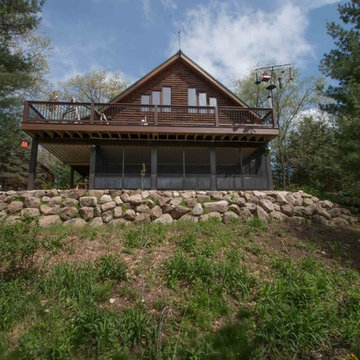
As you drive up the winding driveway to this house, tucked in the heart of the Kettle Moraine, it feels like you’re approaching a ranger station. The views are stunning and you’re completely surrounded by wilderness. The homeowners spend a lot of time outdoors enjoying their property and wanted to extend their living space outside. We constructed a new composite material deck across the front of the house and along the side, overlooking a deep valley. We used TimberTech products on the deck for its durability and low maintenance. The color choice was Antique Palm, which compliments the log siding on the house. WeatherMaster vinyl windows create a seamless transition between the indoor and outdoor living spaces. The windows effortlessly stack up, stack down or bunch in the middle to enjoy up to 75% ventilation. The materials used on this project embrace modern technologies while providing a gorgeous design and curb appeal.
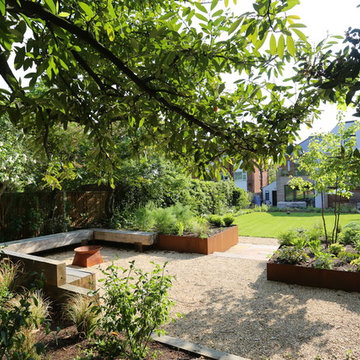
Garden landscaping in Ealing, London
http://www.positivegarden.com/portfolio/garden-landscaping-in-ealing/
Corten steel planters/ raised beds, oak benches, self-binding gravel, veg patch, Collingwood lights and
corten steel fire pit.
Turf: Tillers turf
Stone: Raj Sandstone
Designer: Emma Griffin
http://www.emmagriffingardens.com/
Postive Garden Ltd
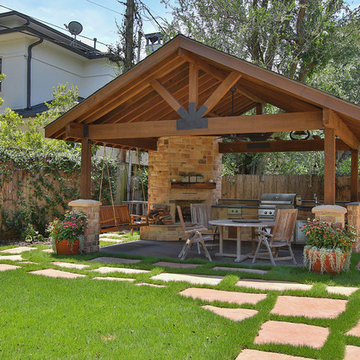
Detached covered patio made of custom milled cypress which is durable and weather-resistant.
Amenities include a full outdoor kitchen, masonry wood burning fireplace and porch swing.

This is an example of a brown rustic two floor detached house in Minneapolis with wood cladding, a pitched roof and a shingle roof.
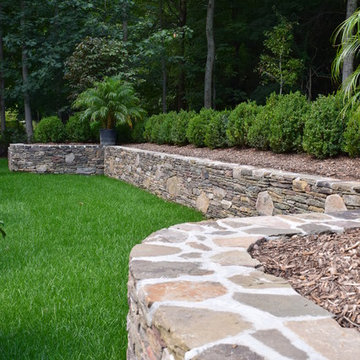
This homeowner’s outdoor living area was redesigned to add some elegant characteristics. In order to do this, various materials were used. The retaining walls found along the property were made from PA Fieldstone Wallstone. The textures and various colors found throughout this stone easily enhance the outdoor area and offer visual stimulation.
Ashler pattern brownstone was used throughout the patio, creating a clean and polished look. This patio surrounded a beautiful swimming pool that was aligned with brownstone caps along the border.The materials that were used in this landscape exterior created a relaxing and enjoyable space, perfect for the family.
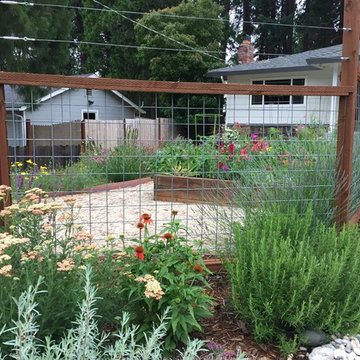
This is their garden about a year later. Native and drought tolerant plants fill the area between the street and the set-back deer fence. The fence is transparent to keep a friendly face to neighbors.
Rustic Green Home Design Photos
4




















