Rustic Grey Bathroom Ideas and Designs
Refine by:
Budget
Sort by:Popular Today
1 - 20 of 2,803 photos
Item 1 of 3

Design ideas for a rustic bathroom in Other with medium wood cabinets, white walls, medium hardwood flooring, a vessel sink, brown floors, black worktops and flat-panel cabinets.

This is an example of a rustic shower room bathroom in Burlington with grey cabinets, a walk-in shower, a one-piece toilet, white tiles, metro tiles, grey walls, porcelain flooring, a vessel sink, wooden worktops, grey floors, a shower curtain, a single sink, a freestanding vanity unit and flat-panel cabinets.
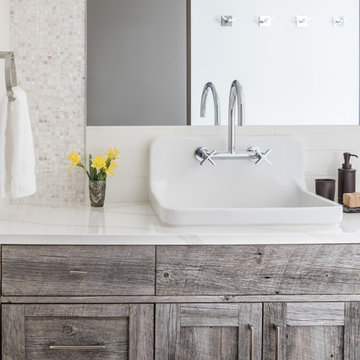
We love to collaborate, whenever and wherever the opportunity arises. For this mountainside retreat, we entered at a unique point in the process—to collaborate on the interior architecture—lending our expertise in fine finishes and fixtures to complete the spaces, thereby creating the perfect backdrop for the family of furniture makers to fill in each vignette. Catering to a design-industry client meant we sourced with singularity and sophistication in mind, from matchless slabs of marble for the kitchen and master bath to timeless basin sinks that feel right at home on the frontier and custom lighting with both industrial and artistic influences. We let each detail speak for itself in situ.

MillerRoodell Architects // Laura Fedro Interiors // Gordon Gregory Photography
This is an example of a rustic bathroom in Other with dark wood cabinets, brown walls, a built-in sink, wooden worktops, brown floors, brown worktops, medium hardwood flooring and recessed-panel cabinets.
This is an example of a rustic bathroom in Other with dark wood cabinets, brown walls, a built-in sink, wooden worktops, brown floors, brown worktops, medium hardwood flooring and recessed-panel cabinets.

Renovation of a master bath suite, dressing room and laundry room in a log cabin farm house. Project involved expanding the space to almost three times the original square footage, which resulted in the attractive exterior rock wall becoming a feature interior wall in the bathroom, accenting the stunning copper soaking bathtub.
A two tone brick floor in a herringbone pattern compliments the variations of color on the interior rock and log walls. A large picture window near the copper bathtub allows for an unrestricted view to the farmland. The walk in shower walls are porcelain tiles and the floor and seat in the shower are finished with tumbled glass mosaic penny tile. His and hers vanities feature soapstone counters and open shelving for storage.
Concrete framed mirrors are set above each vanity and the hand blown glass and concrete pendants compliment one another.
Interior Design & Photo ©Suzanne MacCrone Rogers
Architectural Design - Robert C. Beeland, AIA, NCARB

Built by Old Hampshire Designs, Inc.
John W. Hession, Photographer
Photo of a medium sized rustic shower room bathroom in Boston with dark wood cabinets, multi-coloured tiles, stone tiles, brown walls, a submerged sink, a hinged door, a walk-in shower, brown floors and flat-panel cabinets.
Photo of a medium sized rustic shower room bathroom in Boston with dark wood cabinets, multi-coloured tiles, stone tiles, brown walls, a submerged sink, a hinged door, a walk-in shower, brown floors and flat-panel cabinets.
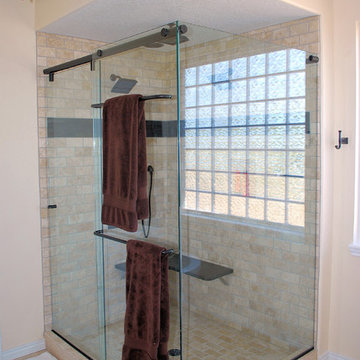
Design ideas for a large rustic ensuite bathroom in Denver with shaker cabinets, dark wood cabinets, a freestanding bath, a corner shower, beige tiles, metro tiles, beige walls, a submerged sink, marble worktops, beige floors, a hinged door and travertine flooring.
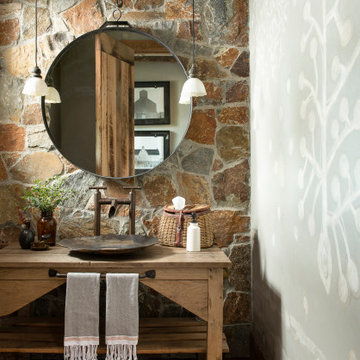
Inspiration for a rustic bathroom in Other with light wood cabinets, medium hardwood flooring, a vessel sink, wooden worktops and open cabinets.
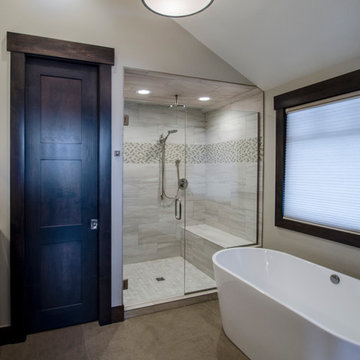
Michalene Homme
This is an example of a large rustic ensuite bathroom in Salt Lake City with a freestanding bath, an alcove shower, beige tiles, mosaic tiles, white walls and porcelain flooring.
This is an example of a large rustic ensuite bathroom in Salt Lake City with a freestanding bath, an alcove shower, beige tiles, mosaic tiles, white walls and porcelain flooring.
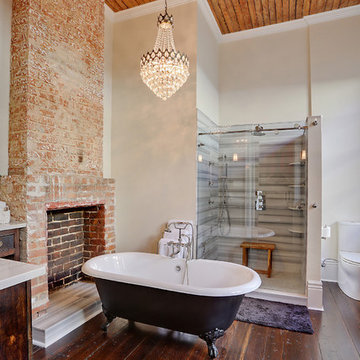
Inspiration for a medium sized rustic ensuite bathroom in New Orleans with dark wood cabinets, a claw-foot bath, flat-panel cabinets, a corner shower, a one-piece toilet, grey tiles, white tiles, beige walls, medium hardwood flooring, engineered stone worktops, brown floors, a hinged door, white worktops and a chimney breast.
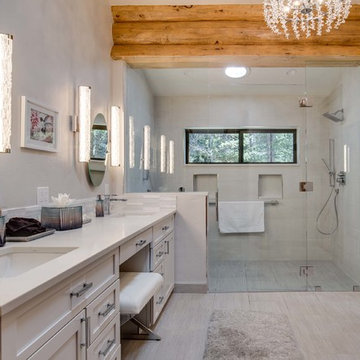
Design ideas for a medium sized rustic ensuite bathroom in Denver with shaker cabinets, beige cabinets, an alcove shower, beige tiles, porcelain tiles, beige walls, porcelain flooring, a submerged sink, quartz worktops, beige floors, a hinged door and white worktops.
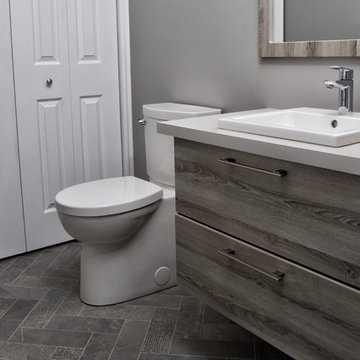
Medium sized rustic shower room bathroom in Ottawa with flat-panel cabinets, distressed cabinets, a two-piece toilet, grey walls, porcelain flooring, a built-in sink, solid surface worktops and grey floors.

High Res Media
Design ideas for a medium sized rustic shower room bathroom in Phoenix with distressed cabinets, a two-piece toilet, black and white tiles, cement tiles, white walls, cement flooring, a vessel sink, wooden worktops and open cabinets.
Design ideas for a medium sized rustic shower room bathroom in Phoenix with distressed cabinets, a two-piece toilet, black and white tiles, cement tiles, white walls, cement flooring, a vessel sink, wooden worktops and open cabinets.
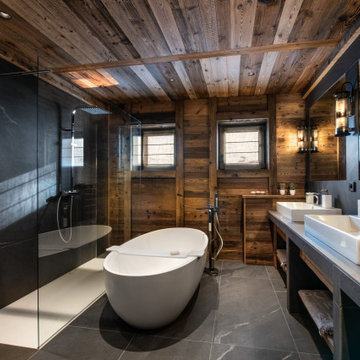
chalet montagne
Inspiration for a rustic bathroom in Grenoble with double sinks.
Inspiration for a rustic bathroom in Grenoble with double sinks.

Brad Scott Photography
Large rustic ensuite bathroom in Other with brown cabinets, a submerged bath, a shower/bath combination, a one-piece toilet, grey tiles, stone tiles, grey walls, ceramic flooring, a vessel sink, granite worktops, grey floors, a sliding door and grey worktops.
Large rustic ensuite bathroom in Other with brown cabinets, a submerged bath, a shower/bath combination, a one-piece toilet, grey tiles, stone tiles, grey walls, ceramic flooring, a vessel sink, granite worktops, grey floors, a sliding door and grey worktops.
Rustic Grey Bathroom Ideas and Designs
1
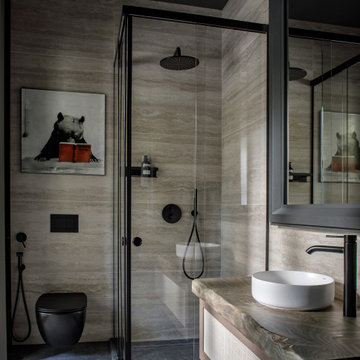
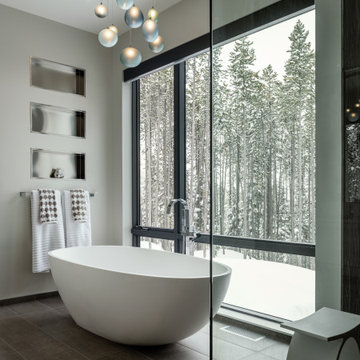
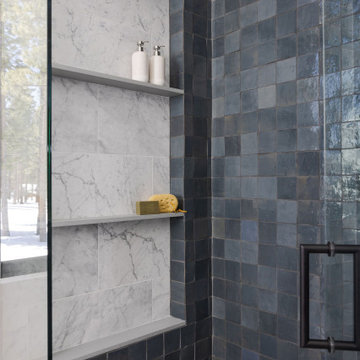
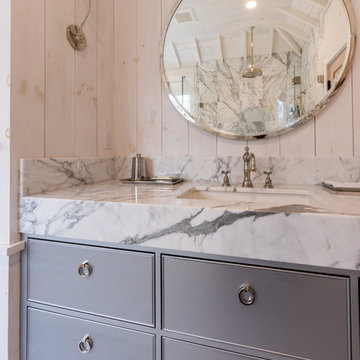
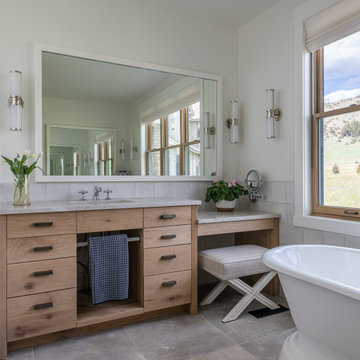

 Shelves and shelving units, like ladder shelves, will give you extra space without taking up too much floor space. Also look for wire, wicker or fabric baskets, large and small, to store items under or next to the sink, or even on the wall.
Shelves and shelving units, like ladder shelves, will give you extra space without taking up too much floor space. Also look for wire, wicker or fabric baskets, large and small, to store items under or next to the sink, or even on the wall.  The sink, the mirror, shower and/or bath are the places where you might want the clearest and strongest light. You can use these if you want it to be bright and clear. Otherwise, you might want to look at some soft, ambient lighting in the form of chandeliers, short pendants or wall lamps. You could use accent lighting around your rustic bath in the form to create a tranquil, spa feel, as well.
The sink, the mirror, shower and/or bath are the places where you might want the clearest and strongest light. You can use these if you want it to be bright and clear. Otherwise, you might want to look at some soft, ambient lighting in the form of chandeliers, short pendants or wall lamps. You could use accent lighting around your rustic bath in the form to create a tranquil, spa feel, as well. 