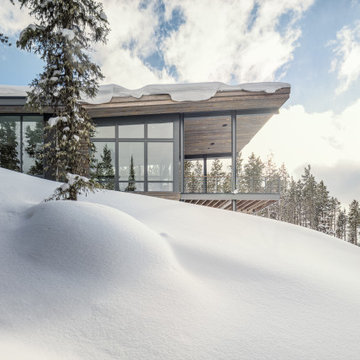Rustic Grey House Exterior Ideas and Designs
Refine by:
Budget
Sort by:Popular Today
1 - 20 of 1,952 photos
Item 1 of 3

Photo of a large and multi-coloured rustic house exterior in Denver with three floors, mixed cladding, a pitched roof, a shingle roof and a grey roof.
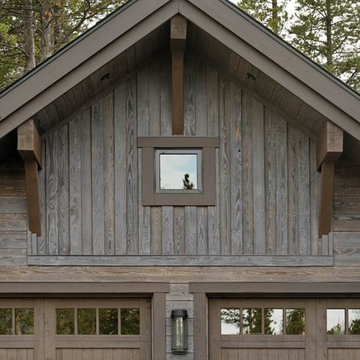
This is an example of a gey rustic detached house in Boise with wood cladding.
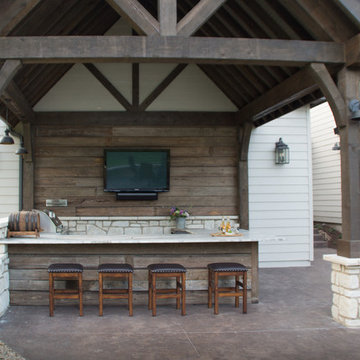
This home has plenty of room to enjoy the outdoors. The spacious outdoor living area boasts an outdoor kitchen and bar, large patio with fire pit, as well as an expansive deck with seating area and a stone fireplace. Structural features tie into the interior's rustic charm.

This beautiful lake and snow lodge site on the waters edge of Lake Sunapee, and only one mile from Mt Sunapee Ski and Snowboard Resort. The home features conventional and timber frame construction. MossCreek's exquisite use of exterior materials include poplar bark, antique log siding with dovetail corners, hand cut timber frame, barn board siding and local river stone piers and foundation. Inside, the home features reclaimed barn wood walls, floors and ceilings.

Peter Zimmerman Architects // Peace Design // Audrey Hall Photography
Inspiration for a large rustic two floor house exterior in Other with wood cladding, a pitched roof and a shingle roof.
Inspiration for a large rustic two floor house exterior in Other with wood cladding, a pitched roof and a shingle roof.
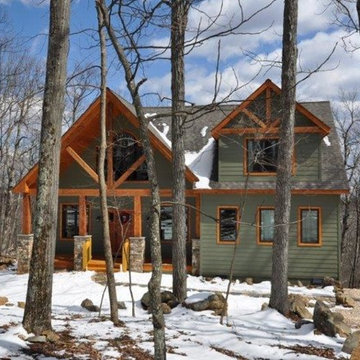
Inspiration for a medium sized and green rustic two floor detached house in Richmond with wood cladding, a pitched roof and a shingle roof.

Like us on facebook at www.facebook.com/centresky
Designed as a prominent display of Architecture, Elk Ridge Lodge stands firmly upon a ridge high atop the Spanish Peaks Club in Big Sky, Montana. Designed around a number of principles; sense of presence, quality of detail, and durability, the monumental home serves as a Montana Legacy home for the family.
Throughout the design process, the height of the home to its relationship on the ridge it sits, was recognized the as one of the design challenges. Techniques such as terracing roof lines, stretching horizontal stone patios out and strategically placed landscaping; all were used to help tuck the mass into its setting. Earthy colored and rustic exterior materials were chosen to offer a western lodge like architectural aesthetic. Dry stack parkitecture stone bases that gradually decrease in scale as they rise up portray a firm foundation for the home to sit on. Historic wood planking with sanded chink joints, horizontal siding with exposed vertical studs on the exterior, and metal accents comprise the remainder of the structures skin. Wood timbers, outriggers and cedar logs work together to create diversity and focal points throughout the exterior elevations. Windows and doors were discussed in depth about type, species and texture and ultimately all wood, wire brushed cedar windows were the final selection to enhance the "elegant ranch" feel. A number of exterior decks and patios increase the connectivity of the interior to the exterior and take full advantage of the views that virtually surround this home.
Upon entering the home you are encased by massive stone piers and angled cedar columns on either side that support an overhead rail bridge spanning the width of the great room, all framing the spectacular view to the Spanish Peaks Mountain Range in the distance. The layout of the home is an open concept with the Kitchen, Great Room, Den, and key circulation paths, as well as certain elements of the upper level open to the spaces below. The kitchen was designed to serve as an extension of the great room, constantly connecting users of both spaces, while the Dining room is still adjacent, it was preferred as a more dedicated space for more formal family meals.
There are numerous detailed elements throughout the interior of the home such as the "rail" bridge ornamented with heavy peened black steel, wire brushed wood to match the windows and doors, and cannon ball newel post caps. Crossing the bridge offers a unique perspective of the Great Room with the massive cedar log columns, the truss work overhead bound by steel straps, and the large windows facing towards the Spanish Peaks. As you experience the spaces you will recognize massive timbers crowning the ceilings with wood planking or plaster between, Roman groin vaults, massive stones and fireboxes creating distinct center pieces for certain rooms, and clerestory windows that aid with natural lighting and create exciting movement throughout the space with light and shadow.

Photo of a gey rustic two floor detached house in Denver with mixed cladding, a pitched roof and a metal roof.
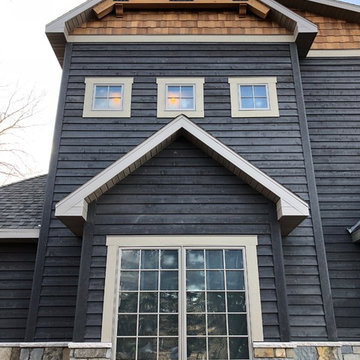
Custom home addition with cedar siding and cedar shake accents.
Design ideas for a large and blue rustic two floor detached house in Other with wood cladding and a mixed material roof.
Design ideas for a large and blue rustic two floor detached house in Other with wood cladding and a mixed material roof.
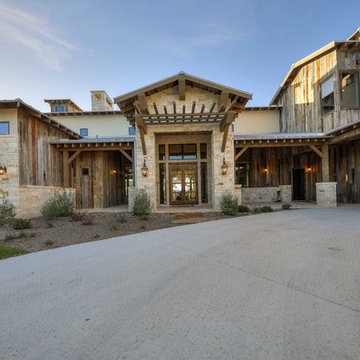
?: Lauren Keller | Luxury Real Estate Services, LLC
Reclaimed Wood Flooring - Sovereign Plank Wood Flooring - https://www.woodco.com/products/sovereign-plank/
Reclaimed Hand Hewn Beams - https://www.woodco.com/products/reclaimed-hand-hewn-beams/
Reclaimed Oak Patina Faced Floors, Skip Planed, Original Saw Marks. Wide Plank Reclaimed Oak Floors, Random Width Reclaimed Flooring.
Reclaimed Beams in Ceiling - Hand Hewn Reclaimed Beams.
Barnwood Paneling & Ceiling - Wheaton Wallboard
Reclaimed Beam Mantel
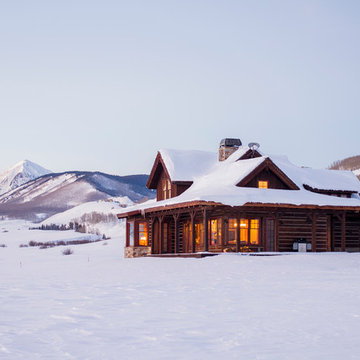
Photo of a brown rustic two floor house exterior in Denver with wood cladding and a hip roof.

Design ideas for a rustic two floor house exterior in Sacramento with wood cladding, a pitched roof, a brown roof and a metal roof.
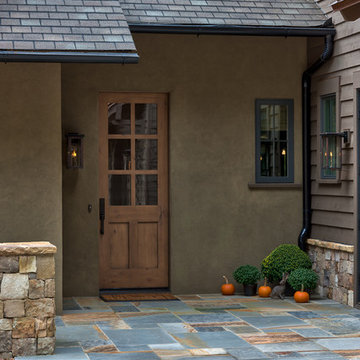
Kevin Meechan - Meechan Architectural Photography
Inspiration for a large and brown rustic two floor detached house in Other with mixed cladding, a pitched roof and a shingle roof.
Inspiration for a large and brown rustic two floor detached house in Other with mixed cladding, a pitched roof and a shingle roof.
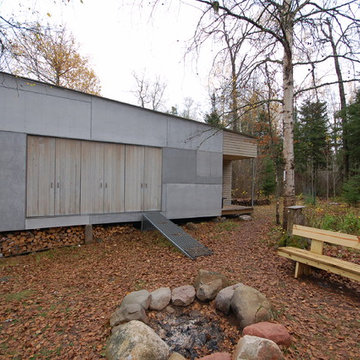
This is an example of a small rustic bungalow house exterior in Minneapolis with mixed cladding.

Scott Amundson
Small and brown rustic bungalow house exterior in Minneapolis with wood cladding and a pitched roof.
Small and brown rustic bungalow house exterior in Minneapolis with wood cladding and a pitched roof.
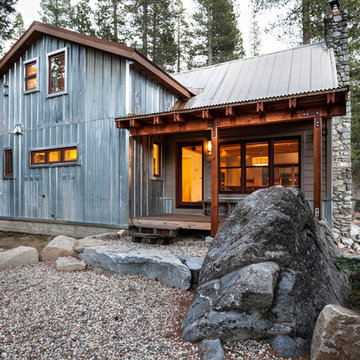
Photo: Kat Alves Photography www.katalves.com //
Design: Atmosphere Design Build http://www.atmospheredesignbuild.com/

Nestled in the foothills of the Blue Ridge Mountains, this cottage blends old world authenticity with contemporary design elements.
This is an example of a large and multi-coloured rustic bungalow house exterior in Other with stone cladding and a pitched roof.
This is an example of a large and multi-coloured rustic bungalow house exterior in Other with stone cladding and a pitched roof.

Exterior of a Pioneer Log Home of BC
This is an example of a brown and medium sized rustic house exterior in Edinburgh with wood cladding, a pitched roof, a metal roof and three floors.
This is an example of a brown and medium sized rustic house exterior in Edinburgh with wood cladding, a pitched roof, a metal roof and three floors.
Rustic Grey House Exterior Ideas and Designs
1
