Rustic Home Bar with Brown Splashback Ideas and Designs
Refine by:
Budget
Sort by:Popular Today
1 - 20 of 287 photos
Item 1 of 3

Design-Build project included converting an unused formal living room in our client's home into a billiards room complete with a custom bar and humidor.

A close friend of one of our owners asked for some help, inspiration, and advice in developing an area in the mezzanine level of their commercial office/shop so that they could entertain friends, family, and guests. They wanted a bar area, a poker area, and seating area in a large open lounge space. So although this was not a full-fledged Four Elements project, it involved a Four Elements owner's design ideas and handiwork, a few Four Elements sub-trades, and a lot of personal time to help bring it to fruition. You will recognize similar design themes as used in the Four Elements office like barn-board features, live edge wood counter-tops, and specialty LED lighting seen in many of our projects. And check out the custom poker table and beautiful rope/beam light fixture constructed by our very own Peter Russell. What a beautiful and cozy space!

Photo of a rustic single-wall wet bar in Other with a built-in sink, shaker cabinets, medium wood cabinets, brown splashback, medium hardwood flooring and brown floors.

Gardner/Fox created this clients' ultimate man cave! What began as an unfinished basement is now 2,250 sq. ft. of rustic modern inspired joy! The different amenities in this space include a wet bar, poker, billiards, foosball, entertainment area, 3/4 bath, sauna, home gym, wine wall, and last but certainly not least, a golf simulator. To create a harmonious rustic modern look the design includes reclaimed barnwood, matte black accents, and modern light fixtures throughout the space.
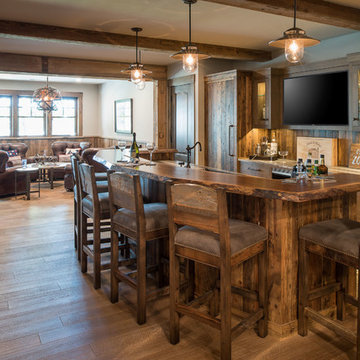
This is an example of a rustic galley wet bar in Minneapolis with a submerged sink, flat-panel cabinets, medium wood cabinets, wood worktops, brown splashback, wood splashback, medium hardwood flooring, brown floors and brown worktops.
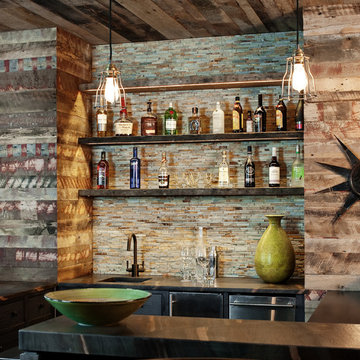
Ansel Olson
Photo of a large rustic wet bar in Richmond with slate flooring, a submerged sink, granite worktops, brown splashback and matchstick tiled splashback.
Photo of a large rustic wet bar in Richmond with slate flooring, a submerged sink, granite worktops, brown splashback and matchstick tiled splashback.
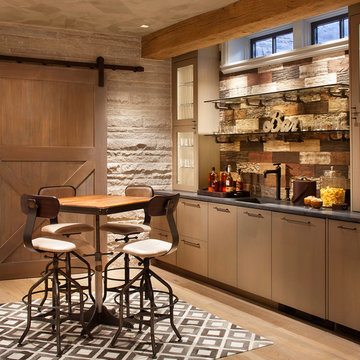
Gibeon Photography / Vintage Industrial Whatever Bar Table / Vintage Industrial Upholstered Wright Bar Chairs
Rustic home bar in New York with a submerged sink, flat-panel cabinets, medium wood cabinets, brown splashback, wood splashback and light hardwood flooring.
Rustic home bar in New York with a submerged sink, flat-panel cabinets, medium wood cabinets, brown splashback, wood splashback and light hardwood flooring.
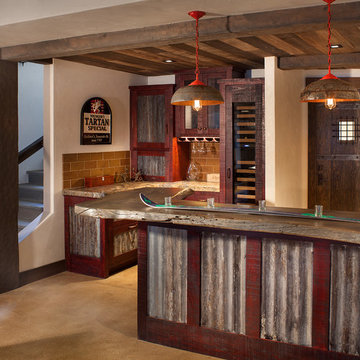
Located on the pristine Glenn Lake in Eureka, Montana, Robertson Lake House was designed for a family as a summer getaway. The design for this retreat took full advantage of an idyllic lake setting. With stunning views of the lake and all the wildlife that inhabits the area it was a perfect platform to use large glazing and create fun outdoor spaces.
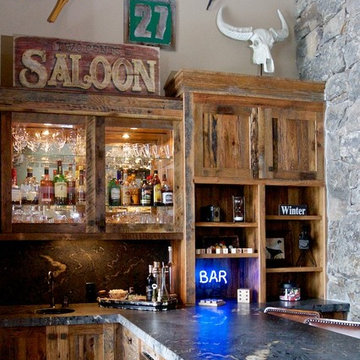
Inspiration for a rustic home bar in Boise with shaker cabinets, dark wood cabinets and brown splashback.

Inspiration for a large rustic single-wall wet bar in Minneapolis with flat-panel cabinets, blue cabinets, wood worktops, brown splashback, wood splashback, concrete flooring and brown floors.

Joshua Caldwell
Design ideas for an expansive rustic u-shaped wet bar in Salt Lake City with a built-in sink, recessed-panel cabinets, medium wood cabinets, brown splashback, wood splashback, grey floors and brown worktops.
Design ideas for an expansive rustic u-shaped wet bar in Salt Lake City with a built-in sink, recessed-panel cabinets, medium wood cabinets, brown splashback, wood splashback, grey floors and brown worktops.

The mountains have never felt closer to eastern Kansas in this gorgeous, mountain-style custom home. Luxurious finishes, like faux painted walls and top-of-the-line fixtures and appliances, come together with countless custom-made details to create a home that is perfect for entertaining, relaxing, and raising a family. The exterior landscaping and beautiful secluded lot on wooded acreage really make this home feel like you're living in comfortable luxury in the middle of the Colorado Mountains.
Photos by Thompson Photography
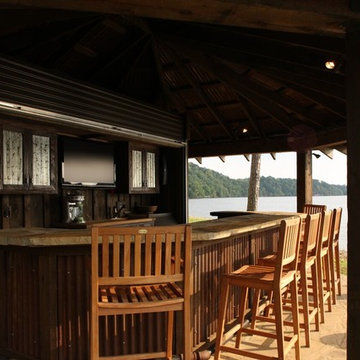
Inspiration for a large rustic single-wall breakfast bar in Other with shaker cabinets, dark wood cabinets, wood worktops, brown splashback and wood splashback.
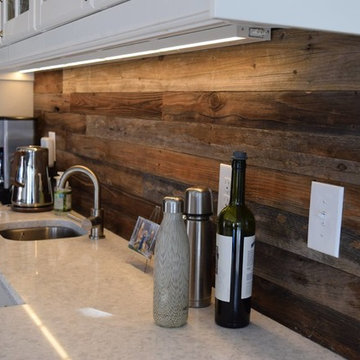
Design ideas for a small rustic single-wall wet bar in Denver with a submerged sink, raised-panel cabinets, white cabinets, granite worktops, brown splashback, wood splashback, carpet and beige floors.
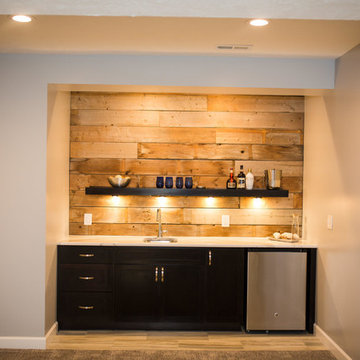
Inspiration for a medium sized rustic single-wall wet bar in Omaha with a submerged sink, flat-panel cabinets, black cabinets, marble worktops, brown splashback, wood splashback and light hardwood flooring.
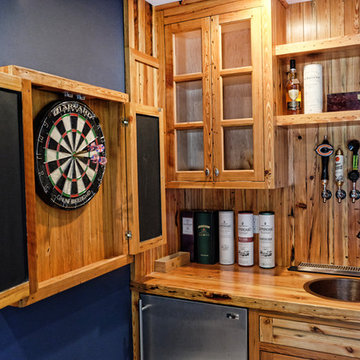
Photo of a medium sized rustic single-wall wet bar in Bridgeport with a built-in sink, shaker cabinets, light wood cabinets, wood worktops, brown splashback, wood splashback and brown worktops.
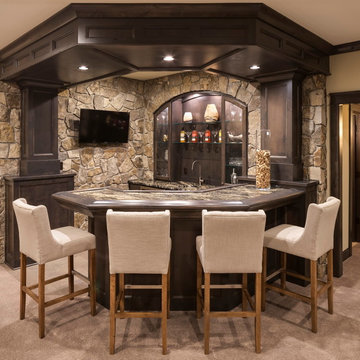
Photo of a medium sized rustic breakfast bar in Minneapolis with raised-panel cabinets, dark wood cabinets, granite worktops, brown splashback, stone tiled splashback and beige floors.
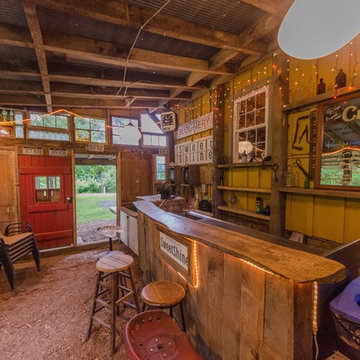
Walk out basement.
Photo of a small rustic galley breakfast bar in Baltimore with brown floors, wood worktops, a submerged sink, brown splashback, wood splashback and brown worktops.
Photo of a small rustic galley breakfast bar in Baltimore with brown floors, wood worktops, a submerged sink, brown splashback, wood splashback and brown worktops.
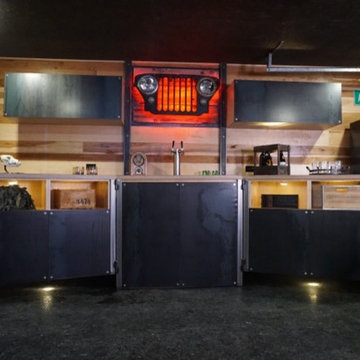
Inspiration for a medium sized rustic single-wall wet bar in Salt Lake City with no sink, flat-panel cabinets, brown splashback, wood splashback, laminate floors and black floors.
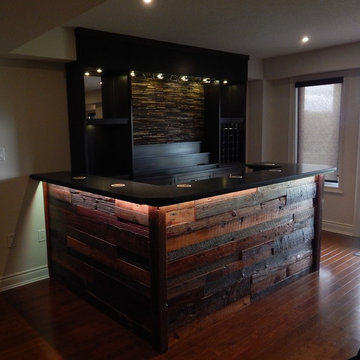
Selected barn board bar fronts with RGB lighting under leathered stone bar top. Maple back unit also has a panel in wine, [cabernet], barrel pieces. LED pot lights, stemware and wine rack.
Rustic Home Bar with Brown Splashback Ideas and Designs
1