Rustic Home Bar with Granite Worktops Ideas and Designs
Refine by:
Budget
Sort by:Popular Today
1 - 20 of 649 photos
Item 1 of 3

This basement finish was already finished when we started. The owners decided they wanted an entire face lift with a more in style look. We removed all the previous finishes and basically started over adding ceiling details and an additional workout room. Complete with a home theater, wine tasting area and game room.
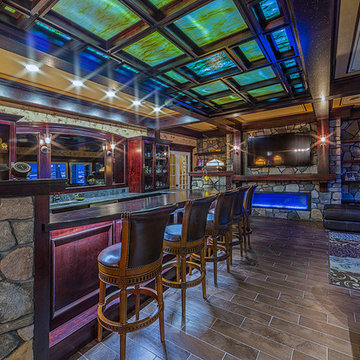
Photo by Everett Regal http://eregalstudio.com/
Photo of a large rustic l-shaped wet bar in New York with granite worktops, porcelain flooring, brown floors, dark wood cabinets and recessed-panel cabinets.
Photo of a large rustic l-shaped wet bar in New York with granite worktops, porcelain flooring, brown floors, dark wood cabinets and recessed-panel cabinets.
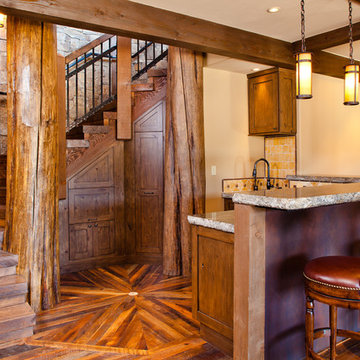
This is an example of a medium sized rustic l-shaped breakfast bar in Denver with dark hardwood flooring, shaker cabinets, dark wood cabinets, granite worktops, beige splashback, ceramic splashback and brown floors.

Design-Build project included converting an unused formal living room in our client's home into a billiards room complete with a custom bar and humidor.
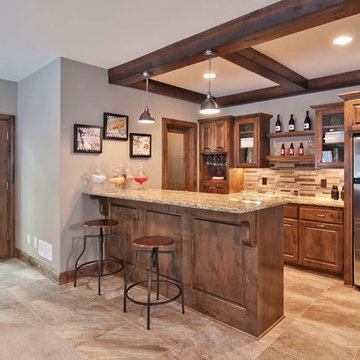
Lower-level bar area off of the indoor sport court, with beautiful wood cabinetry complimented by a wood coffered ceiling and granite countertops - Creek Hill Custom Homes MN

This is an example of a small rustic single-wall wet bar in Seattle with a submerged sink, raised-panel cabinets, medium wood cabinets, granite worktops, multi-coloured splashback, stone slab splashback and carpet.

To prepare the wall prior to installation of the custom shelving, we laminated it with a sheet of metal. This provided a beautiful backdrop and the high-end look the clients were hoping for. The shelving was installed with the purpose of displaying our client’s impressive Bourbon collection. LED backlights spotlight the displays, with tall, glass-front cabinets on each side for glassware storage. Two large angled big screens were installed in the center above the shelving for that authentic sports bar feel.
Final photos by www.impressia.net

This custom created light feature over the bar area ties the whole area together. The bar is just off the kitchen creating a social gathering space for drinks and watching the game.
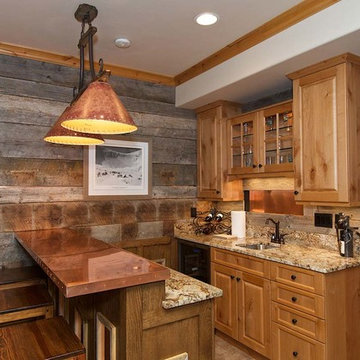
Inspiration for a medium sized rustic galley breakfast bar in Other with a submerged sink, light wood cabinets, raised-panel cabinets, granite worktops, brown splashback and wood splashback.
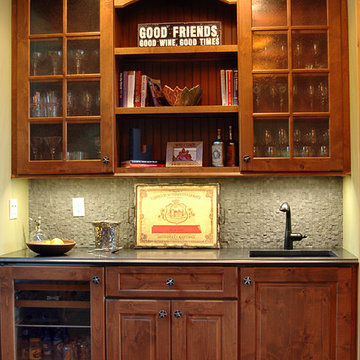
This is an example of a small rustic single-wall wet bar in Portland Maine with a submerged sink, glass-front cabinets, medium wood cabinets, granite worktops, grey splashback, stone tiled splashback and medium hardwood flooring.

Basement bar for entrainment and kid friendly for birthday parties and more! Barn wood accents and cabinets along with blue fridge for a splash of color!
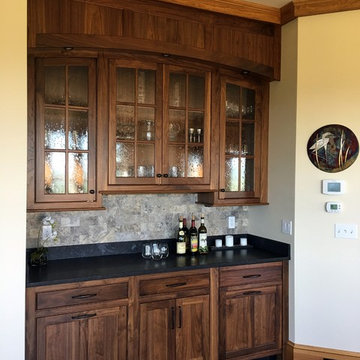
Photo of a small rustic single-wall home bar in Boise with no sink, shaker cabinets, medium wood cabinets, granite worktops, beige splashback, ceramic splashback and medium hardwood flooring.
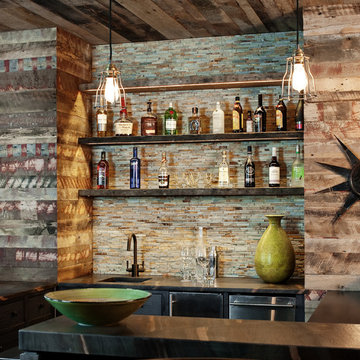
Ansel Olson
Photo of a large rustic wet bar in Richmond with slate flooring, a submerged sink, granite worktops, brown splashback and matchstick tiled splashback.
Photo of a large rustic wet bar in Richmond with slate flooring, a submerged sink, granite worktops, brown splashback and matchstick tiled splashback.

Our client brought in a photo of an Old World Rustic Kitchen and wanted to recreate that look in their newly built lake house. They loved the look of that photo, but of course wanted to suit it to that more rustic feel of the house.
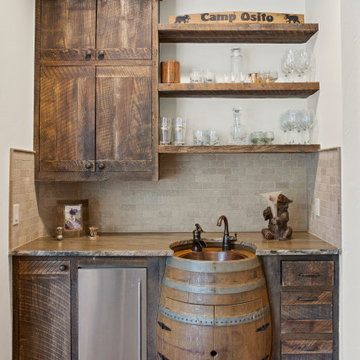
This is an example of a small rustic wet bar in Other with a built-in sink, distressed cabinets and granite worktops.

The mountains have never felt closer to eastern Kansas in this gorgeous, mountain-style custom home. Luxurious finishes, like faux painted walls and top-of-the-line fixtures and appliances, come together with countless custom-made details to create a home that is perfect for entertaining, relaxing, and raising a family. The exterior landscaping and beautiful secluded lot on wooded acreage really make this home feel like you're living in comfortable luxury in the middle of the Colorado Mountains.
Photos by Thompson Photography
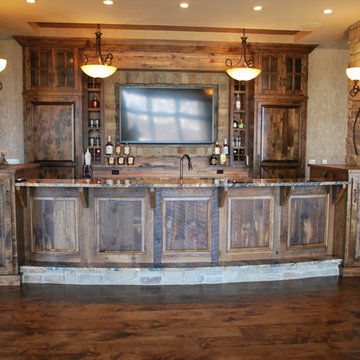
Inspiration for a large rustic home bar in Kansas City with a submerged sink, raised-panel cabinets, distressed cabinets, granite worktops and medium hardwood flooring.
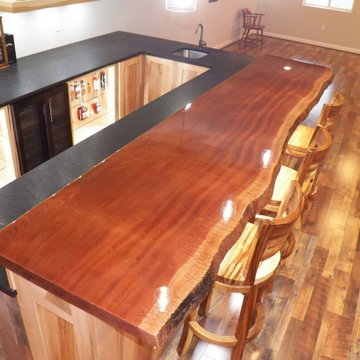
Custom bar with Live edge mahogany top. Hickory cabinets and floating shelves with LED lighting and a locked cabinet. Granite countertop. Feature ceiling with Maple beams and light reclaimed barn wood in the center.
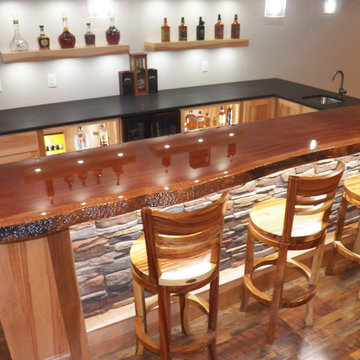
Custom bar with Live edge mahogany top. Hickory cabinets and floating shelves with LED lighting and a locked cabinet. Granite countertop. Feature ceiling with Maple beams and light reclaimed barn wood in the center.

Custom built aviation/airplane themed bar. Bar is constructed from reclaimed wood with aluminum airplane skin doors and bar front. The ceiling of the galley area has back lit sky/cloud panels. Shelves are backed with mirrored glass and lit with LED strip lighting. Counter tops are leather finish black granite. Includes a dishwasher and wine cooler. Sliding exit door on rear wall is reclaimed barnwood with three circular windows. The front of the bar is completed with an airplane propeller.
Rustic Home Bar with Granite Worktops Ideas and Designs
1