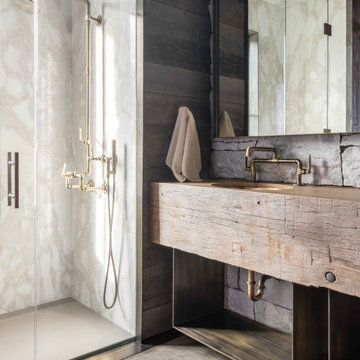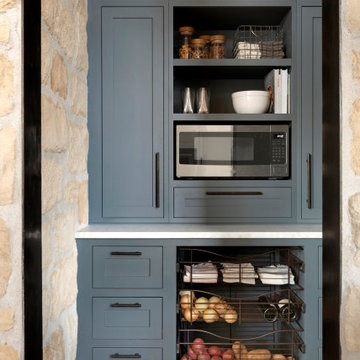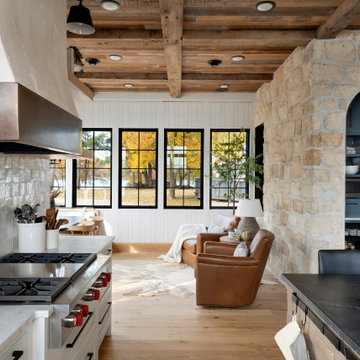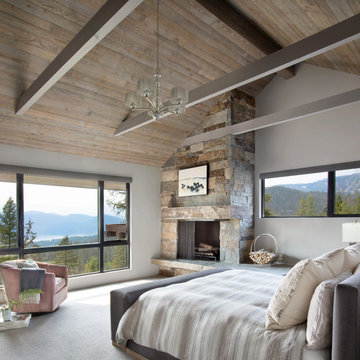Rustic Home Design Photos
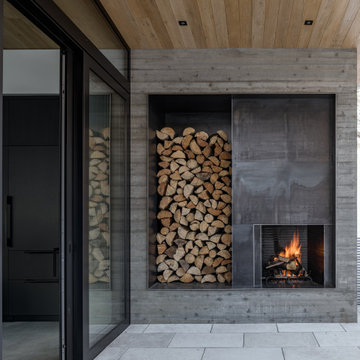
This Ketchum cabin retreat is a modern take of the conventional cabin with clean roof lines, large expanses of glass, and tiered living spaces. The board-form concrete exterior, charred cypress wood siding, and steel panels work harmoniously together. The natural elements of the home soften the hard lines, allowing it to submerge into its surroundings.
Find the right local pro for your project

Inspiration for a large rustic open plan living room in Sacramento with beige walls, medium hardwood flooring, a standard fireplace, a stone fireplace surround, a wall mounted tv, brown floors, a wood ceiling and wood walls.
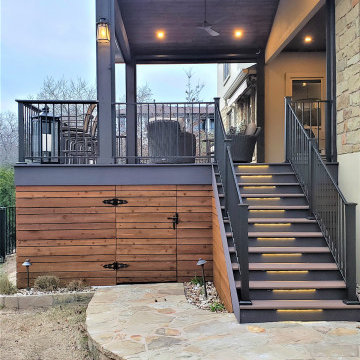
These Leander clients were looking for a big deck upgrade in a tight space. They longed for better usability of their outdoor living area by way of a dual-level, low-maintenance deck. On each level, they wished for particular accommodations and usage. A gathering area on the upper level and a hot tub on the lower. The result is a tidy Leander TX deck with room to move!

View of Living Room with full height windows facing Lake WInnipesaukee. A biofuel fireplace is anchored by a custom concrete bench and pine soffit.
Photo of a large rustic open plan living room in Manchester with white walls, medium hardwood flooring, a ribbon fireplace, a plastered fireplace surround, brown floors and a wood ceiling.
Photo of a large rustic open plan living room in Manchester with white walls, medium hardwood flooring, a ribbon fireplace, a plastered fireplace surround, brown floors and a wood ceiling.
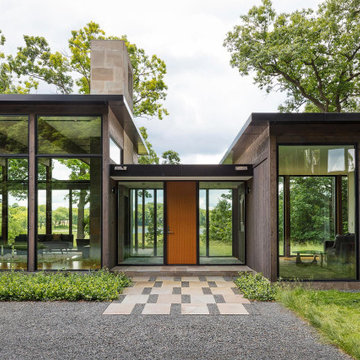
Gravel driveway parking pad and entry to modern glass house with natural landscape and view through to wetlands.
Photo of a rustic house exterior in Minneapolis.
Photo of a rustic house exterior in Minneapolis.

Photo of a large rustic galley open plan kitchen in Sacramento with a submerged sink, shaker cabinets, medium wood cabinets, concrete worktops, grey splashback, stone tiled splashback, stainless steel appliances, medium hardwood flooring, an island, multi-coloured floors and grey worktops.
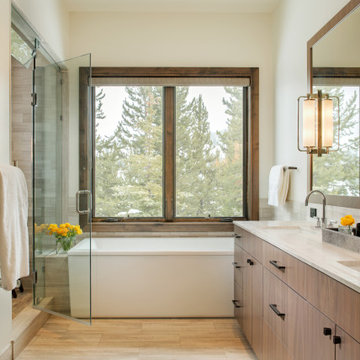
Rustic ensuite bathroom in Other with flat-panel cabinets, medium wood cabinets, a freestanding bath, an alcove shower, white walls, a submerged sink, beige floors, a hinged door, white worktops and double sinks.
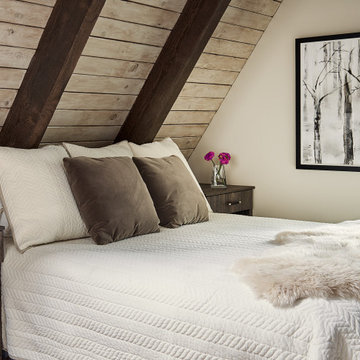
This is an example of a rustic bedroom in Denver with grey walls, carpet and grey floors.

Photo of an expansive rustic back full sun garden for summer in Denver with a fire feature and natural stone paving.

Completely renovated foyer entryway ceiling created and assembled by the team at Mark Templeton Designs, LLC using over 100 year old reclaimed wood sourced in the southeast. Light custom installed using custom reclaimed wood hardware connections. Photo by Styling Spaces Home Re-design.

Inspiration for a rustic open plan games room in Other with white walls, a built-in media unit, medium hardwood flooring, a standard fireplace, a stone fireplace surround and a reading nook.

This is an example of a brown rustic two floor detached house in Sacramento with mixed cladding and a lean-to roof.

Rustic games room in Other with brown walls, dark hardwood flooring, a standard fireplace, a stone fireplace surround and brown floors.
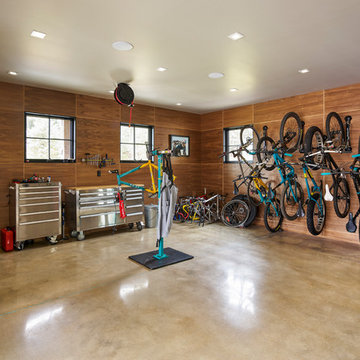
Bike repair shop
Photos by Eric Lucero
Photo of a rustic garage in Denver.
Photo of a rustic garage in Denver.

We added a cool touch to this rustic mountain kitchen through rugged metals and matte gray countertops. Organic wooden accents stand out against the soft white paneled walls and unique glassware perched on the open display shelves. Plenty of natural light and the open floor plan keeps the kitchen from looking dark or heavy.
Designed by Michelle Yorke Interiors who also serves Seattle as well as Seattle's Eastside suburbs from Mercer Island all the way through Issaquah.
For more about Michelle Yorke, click here: https://michelleyorkedesign.com/
Rustic Home Design Photos
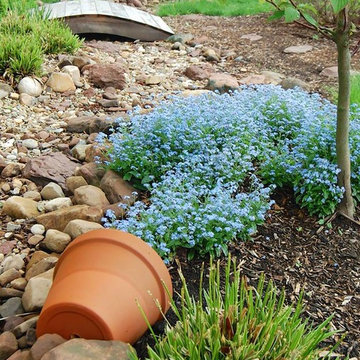
Inspiration for a small rustic back partial sun garden in Austin with mulch.
3




















