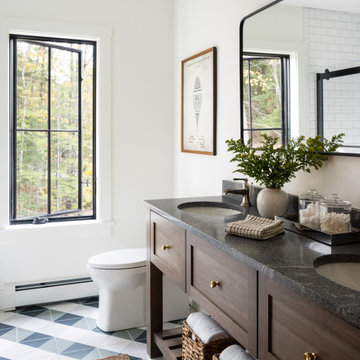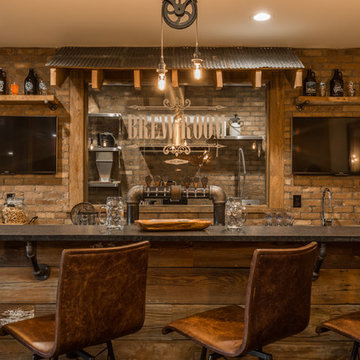Rustic Home Design Photos

Everyday dishes are displayed on three understated shelves, also crafted from Reclaimed Chestnut.
Photo Credit: Crown Point Cabinetry
This is an example of a rustic kitchen in Burlington with recessed-panel cabinets, medium wood cabinets, granite worktops, white splashback, metro tiled splashback and stainless steel appliances.
This is an example of a rustic kitchen in Burlington with recessed-panel cabinets, medium wood cabinets, granite worktops, white splashback, metro tiled splashback and stainless steel appliances.

Photo by Linda Oyama-Bryan
Inspiration for a medium sized rustic open plan games room in Chicago with beige walls, a standard fireplace, a wall mounted tv, medium hardwood flooring, a concrete fireplace surround and brown floors.
Inspiration for a medium sized rustic open plan games room in Chicago with beige walls, a standard fireplace, a wall mounted tv, medium hardwood flooring, a concrete fireplace surround and brown floors.
Find the right local pro for your project
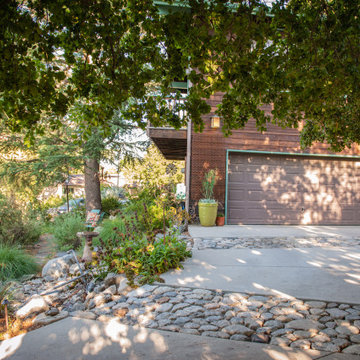
The rock bands traversing the sloped drive do more than direct rainfall into the garden where it can fuel growth and resilience. They offer shallow, fresh water for pollinators and birds. On rainy days, they dance with feathered friends.

Design ideas for a rustic screened wood railing veranda in Portland Maine with decking and a roof extension.
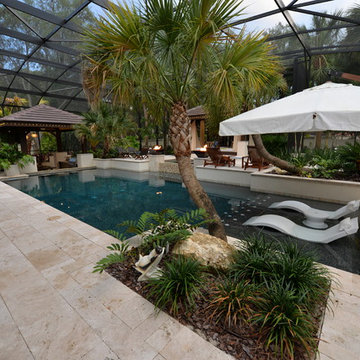
Inspiration for a large rustic back custom shaped swimming pool in Orlando with natural stone paving.

Photo of a large rustic side formal full sun garden for summer in Minneapolis with a vegetable patch, mulch and a wood fence.

The goal of this landscape design and build project was to create a simple patio using peastone with a granite cobble edging. The patio sits adjacent to the residence and is bordered by lawn, vegetable garden beds, and a cairn rock water feature. Designed and built by Skyline Landscapes, LLC.
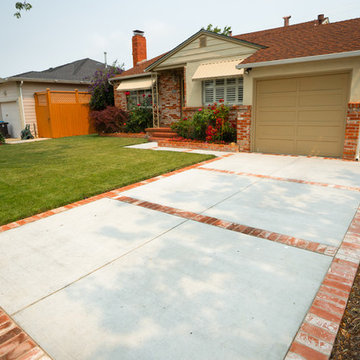
This Client needed to redo there driveway but didnt want to change the look of there house. Our team was able to find matching brick to the original house to create this captivation concrete and brick design.

Inspiration for a medium sized rustic ensuite bathroom in Other with shaker cabinets, white cabinets, a freestanding bath, an alcove shower, a two-piece toilet, beige tiles, mosaic tiles, beige walls, porcelain flooring, a trough sink, soapstone worktops, beige floors and black worktops.

Photo: Jim Westphalen
Inspiration for a rustic living room in Burlington with white walls, medium hardwood flooring and brown floors.
Inspiration for a rustic living room in Burlington with white walls, medium hardwood flooring and brown floors.

This is an example of a medium sized rustic gender neutral children’s room in Atlanta with medium hardwood flooring, beige walls and brown floors.

This contemporary barn is the perfect mix of clean lines and colors with a touch of reclaimed materials in each room. The Mixed Species Barn Wood siding adds a rustic appeal to the exterior of this fresh living space. With interior white walls the Barn Wood ceiling makes a statement. Accent pieces are around each corner. Taking our Timbers Veneers to a whole new level, the builder used them as shelving in the kitchen and stair treads leading to the top floor. Tying the mix of brown and gray color tones to each room, this showstopper dinning table is a place for the whole family to gather.
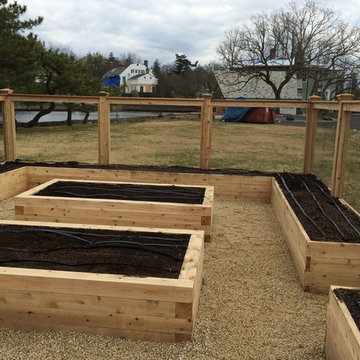
Split rail or post and rail fencing is a great option when you want to add a touch of rustic charm to your yard. We have a system that incorporates long-lasting cedar fencing, durable, attractive galvanized "cage mesh," below ground pest barrier, and raised beds filled with balanced organic soil. Beautiful, protected, and productive--that's our idea of a great garden.

Sanderson Photography, Inc.
This is an example of a medium sized rustic galley utility room in Other with a built-in sink, shaker cabinets, grey cabinets, wood worktops, brown walls, ceramic flooring and a stacked washer and dryer.
This is an example of a medium sized rustic galley utility room in Other with a built-in sink, shaker cabinets, grey cabinets, wood worktops, brown walls, ceramic flooring and a stacked washer and dryer.

Photo of a rustic hallway in Seattle with beige walls, a single front door and a grey front door.

Inspiration for a medium sized rustic single-wall kitchen/diner in Boston with a submerged sink, shaker cabinets, blue cabinets, multi-coloured splashback, mosaic tiled splashback, stainless steel appliances, light hardwood flooring, an island, brown floors and grey worktops.
Rustic Home Design Photos

the great room was enlarged to the south - past the medium toned wood post and beam is new space. the new addition helps shade the patio below while creating a more usable living space. To the right of the new fireplace was the existing front door. Now there is a graceful seating area to welcome visitors. The wood ceiling was reused from the existing home.
WoodStone Inc, General Contractor
Home Interiors, Cortney McDougal, Interior Design
Draper White Photography
2




















