Rustic Home Design Photos
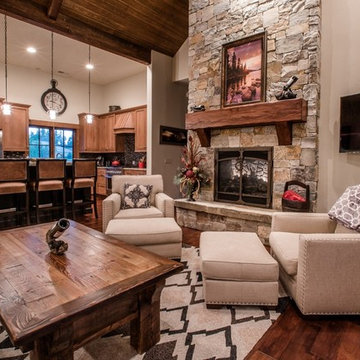
Cody Payne
This is an example of a rustic open plan living room in Other with grey walls, medium hardwood flooring, a standard fireplace, a stone fireplace surround and a wall mounted tv.
This is an example of a rustic open plan living room in Other with grey walls, medium hardwood flooring, a standard fireplace, a stone fireplace surround and a wall mounted tv.

Anice Hoachlander/Hoachlander-Davis Photography
This is an example of a large rustic back patio in DC Metro with a fire feature, a roof extension and natural stone paving.
This is an example of a large rustic back patio in DC Metro with a fire feature, a roof extension and natural stone paving.
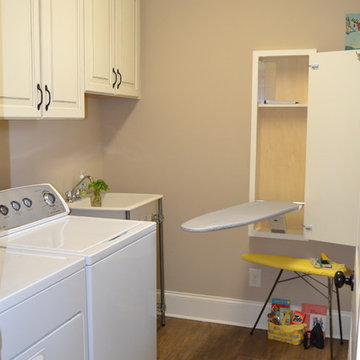
Laundry Room
Design ideas for a rustic utility room in Charlotte.
Design ideas for a rustic utility room in Charlotte.
Find the right local pro for your project
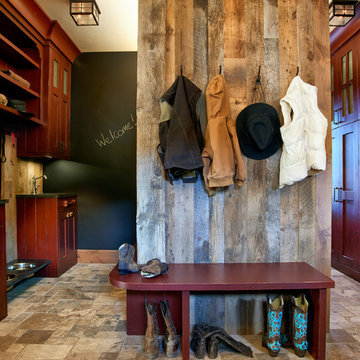
Ron Ruscio
This is an example of a rustic boot room in Denver with brown walls and travertine flooring.
This is an example of a rustic boot room in Denver with brown walls and travertine flooring.
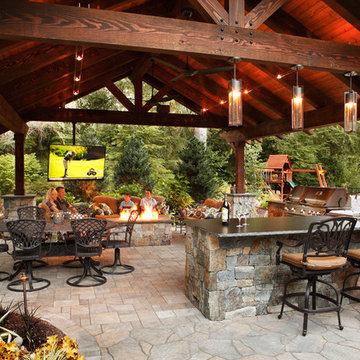
www.Parkscreative.com
Large rustic back patio in Seattle with an outdoor kitchen, natural stone paving and a gazebo.
Large rustic back patio in Seattle with an outdoor kitchen, natural stone paving and a gazebo.

Rick Lee Photo
Rustic living room in Charleston with a stone fireplace surround and feature lighting.
Rustic living room in Charleston with a stone fireplace surround and feature lighting.
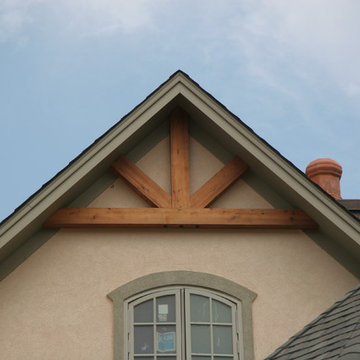
This Western Red Cedar gable end truss adds a unique architectural feature to the exterior of this home.
This is an example of a rustic home in Raleigh.
This is an example of a rustic home in Raleigh.
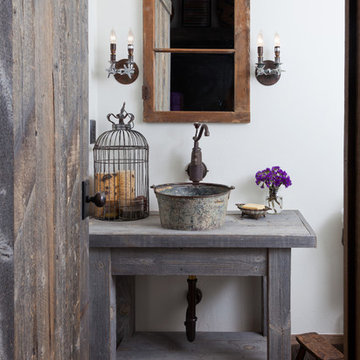
Design ideas for a rustic cloakroom in Denver with a vessel sink, white walls and dark hardwood flooring.

Medium sized rustic open plan games room in Denver with a ribbon fireplace, a wall mounted tv and white walls.
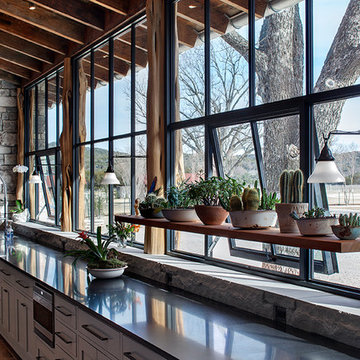
Rehme Steel Windows & Doors
Don B. McDonald, Architect
TMD Builders
Thomas McConnell Photography
Inspiration for a rustic galley kitchen in Austin with a belfast sink, grey cabinets, stainless steel appliances, medium hardwood flooring and an island.
Inspiration for a rustic galley kitchen in Austin with a belfast sink, grey cabinets, stainless steel appliances, medium hardwood flooring and an island.
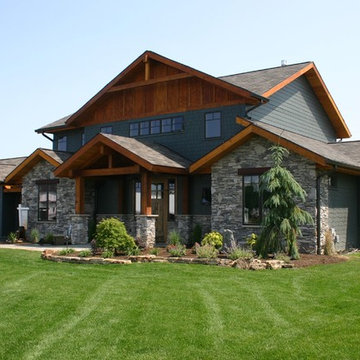
Gey rustic two floor detached house in New York with mixed cladding, a pitched roof and a shingle roof.
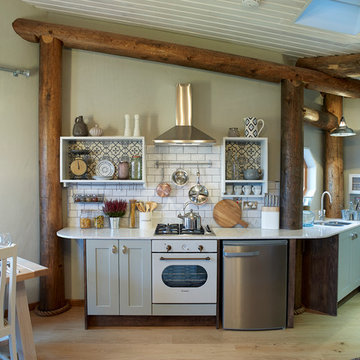
Photo of a small rustic single-wall kitchen in Other with a submerged sink, shaker cabinets, grey cabinets, white splashback, metro tiled splashback, white appliances, medium hardwood flooring and no island.

Stone steppers lead to an irregular lannon stone fire pit area in this creekside backyard in Cedarburg, Wisconsin.
Westhauser Photography
Photo of a small rustic back partial sun garden for summer in Milwaukee with a fire feature and natural stone paving.
Photo of a small rustic back partial sun garden for summer in Milwaukee with a fire feature and natural stone paving.
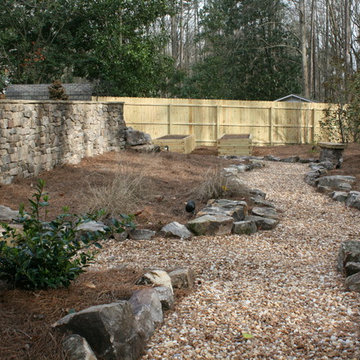
Backyard garden area with stone lined pebble path and Daco Real Stone Veneer wall
Photo of a large rustic back formal partial sun garden for summer in Atlanta with a pathway and decorative stones.
Photo of a large rustic back formal partial sun garden for summer in Atlanta with a pathway and decorative stones.
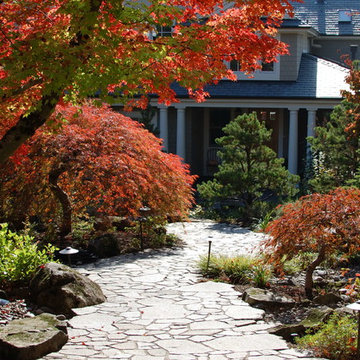
Entry courtyard for a Lake Oswego home. The house actually sits over the lake, so this the only garden space.
This garden is a Platinum level Certified Backyard Habitat.
Ross NW Watergardens | Portland Landscaping

Rustic bathroom in Minneapolis with dark wood cabinets, wooden worktops, a built-in sink, shaker cabinets, an alcove shower, brown tiles, beige walls, brown floors, slate tiles and brown worktops.

Inspiration for a medium sized rustic formal open plan living room in Boston with light hardwood flooring, a standard fireplace, brown walls, a stone fireplace surround and no tv.
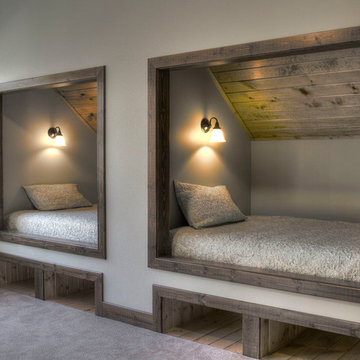
Custom Built bunk beds in a bonus room above the garage.
Baratto Brothers Construction
This is an example of a rustic gender neutral kids' bedroom in Minneapolis with grey walls and carpet.
This is an example of a rustic gender neutral kids' bedroom in Minneapolis with grey walls and carpet.
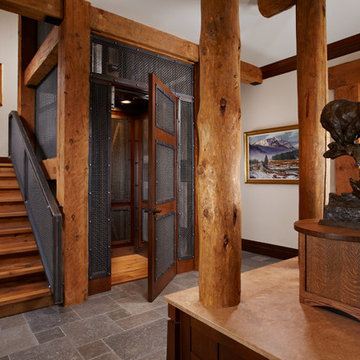
Design ideas for a medium sized rustic entrance in Other with white walls, travertine flooring and grey floors.
Rustic Home Design Photos
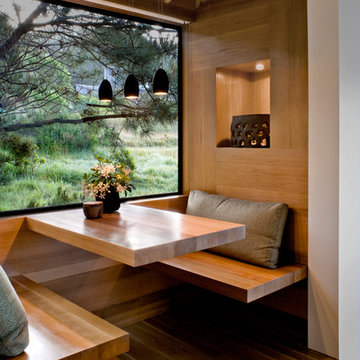
Photo by David Wakely
Inspiration for a rustic kitchen/diner in San Francisco with light hardwood flooring.
Inspiration for a rustic kitchen/diner in San Francisco with light hardwood flooring.
9



















