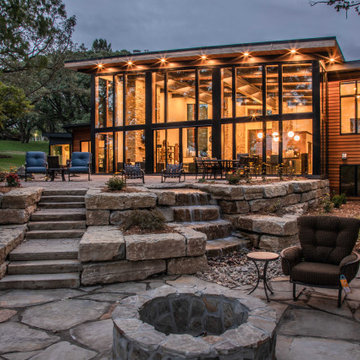Luxury Rustic Home Design Photos

The mixture of grey green cabinets with the distressed wood floors and ceilings, gives this farmhouse kitchen a feeling of warmth.
Cabinets: Brookhaven and the color is Green Stone
Benjamin Moore paint color: There's not an exact match for Green Stone, but Gettysburg Grey, HC 107 is close.
Sink: Krauss, model KHF200-30, stainless steel
Faucet: Kraus, modelKPF-1602
Hardware: Restoration hardware, Dakota cup and Dakota round knob. The finish was either the chestnut or iron.
Windows: Bloomberg is the manufacturer
the hardware is from Restoration hardware--Dakota cup and Dakota round knob. The finish was either the chestnut or iron.
Floors: European Oak that is wired brushed. The company is Provenza, Pompeii collection and the color is Amiata.
Distressed wood: The wood is cedar that's been treated to look distressed! My client is brilliant , so he did some googling (is that a word?) and came across several sites that had a recipe to do just that. He put a steel wool pad into a jar of vinegar and let it sit for a bit. In another jar, he mixed black tea with water. Brush the tea on first and let it dry. Then brush on the steel wool/vinegar (don't forget to strain the wool). Voila, the wood turns dark.
Andrew McKinney Photography
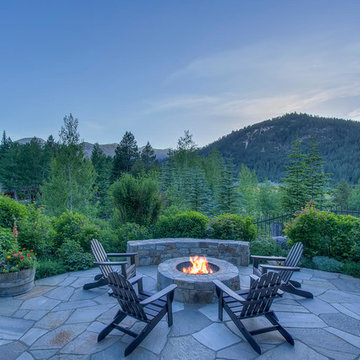
Stone patio, fire pit and mountain views at BrokenArrowLodge.info in Squaw Valley, Lake Tahoe photography by Photo-tecture.com
Design ideas for an expansive rustic back patio in Sacramento with a fire feature and natural stone paving.
Design ideas for an expansive rustic back patio in Sacramento with a fire feature and natural stone paving.
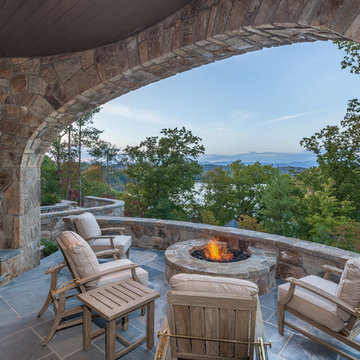
Inspiration for a large rustic back terrace in Other with a fire feature and a roof extension.
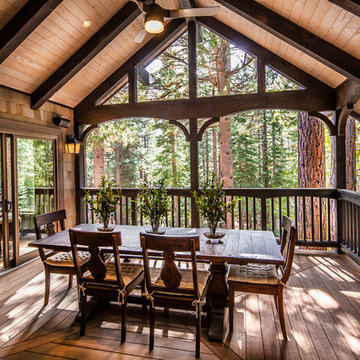
Jeff Dow Photography
Medium sized rustic front veranda in Other with decking and a roof extension.
Medium sized rustic front veranda in Other with decking and a roof extension.
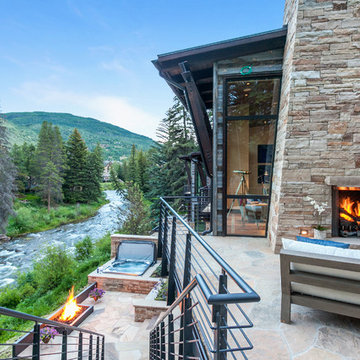
LIV Sotheby's International Realty
This is an example of a large rustic back patio in Denver with a fire feature, natural stone paving and no cover.
This is an example of a large rustic back patio in Denver with a fire feature, natural stone paving and no cover.

Expansive rustic back patio in Other with a fire feature, concrete slabs and a roof extension.
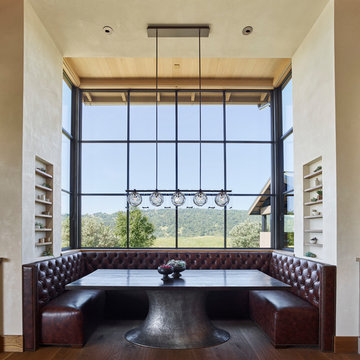
Adrian Gregorutti
Design ideas for a rustic dining room in San Francisco with medium hardwood flooring, white walls and brown floors.
Design ideas for a rustic dining room in San Francisco with medium hardwood flooring, white walls and brown floors.

Vance Fox
This is an example of a large rustic open plan living room in Sacramento with dark hardwood flooring, a standard fireplace, a metal fireplace surround and brown floors.
This is an example of a large rustic open plan living room in Sacramento with dark hardwood flooring, a standard fireplace, a metal fireplace surround and brown floors.

Photo of a medium sized rustic back fully shaded garden for summer in Charlotte with a garden path and natural stone paving.

a bathroom was added between the existing garage and home. A window couldn't be added, so a skylight brings needed sunlight into the space.
WoodStone Inc, General Contractor
Home Interiors, Cortney McDougal, Interior Design
Draper White Photography

Mountain modern living room with high vaulted ceilings.
This is an example of a rustic open plan living room in Other with white walls, dark hardwood flooring, a standard fireplace, a stone fireplace surround, a wall mounted tv and brown floors.
This is an example of a rustic open plan living room in Other with white walls, dark hardwood flooring, a standard fireplace, a stone fireplace surround, a wall mounted tv and brown floors.

We love this all-black and white tile shower with mosaic tile, white subway tile, and custom bathroom hardware plus a built-in shower bench.
Inspiration for an expansive rustic ensuite bathroom in Phoenix with recessed-panel cabinets, brown cabinets, a freestanding bath, an alcove shower, a one-piece toilet, multi-coloured tiles, porcelain tiles, white walls, dark hardwood flooring, a submerged sink, marble worktops, multi-coloured floors, a hinged door, multi-coloured worktops, a shower bench, a single sink, a floating vanity unit and tongue and groove walls.
Inspiration for an expansive rustic ensuite bathroom in Phoenix with recessed-panel cabinets, brown cabinets, a freestanding bath, an alcove shower, a one-piece toilet, multi-coloured tiles, porcelain tiles, white walls, dark hardwood flooring, a submerged sink, marble worktops, multi-coloured floors, a hinged door, multi-coloured worktops, a shower bench, a single sink, a floating vanity unit and tongue and groove walls.

Builder: Michels Homes
Cabinetry Design: Megan Dent
Interior Design: Jami Ludens, Studio M Interiors
Photography: Landmark Photography
Large rustic games room in Minneapolis with carpet, a corner fireplace and a stone fireplace surround.
Large rustic games room in Minneapolis with carpet, a corner fireplace and a stone fireplace surround.

Design ideas for a large rustic walk-out basement in Boise with white walls, concrete flooring, a standard fireplace, a tiled fireplace surround and grey floors.

Design ideas for a small rustic ensuite bathroom in Denver with dark wood cabinets, beige walls, beige worktops, shaker cabinets, a submerged bath, beige tiles, a submerged sink, grey floors, a single sink, a vaulted ceiling and a built in vanity unit.
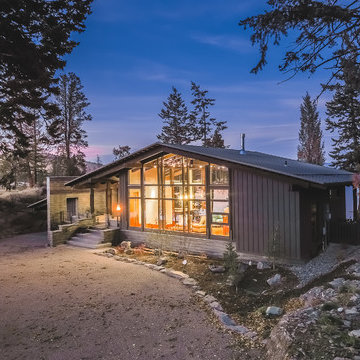
Photography: Hixson Studio
Design ideas for a medium sized and brown rustic two floor detached house in Other with wood cladding and a pitched roof.
Design ideas for a medium sized and brown rustic two floor detached house in Other with wood cladding and a pitched roof.

This is an example of a large rustic ensuite bathroom in Other with dark wood cabinets, a claw-foot bath, brown walls, dark hardwood flooring, a built-in sink, wooden worktops, brown floors and flat-panel cabinets.

Large rustic ensuite bathroom in Other with open cabinets, distressed cabinets, a freestanding bath, a walk-in shower, brown tiles, white walls, a built-in sink, an open shower, stone tiles, porcelain flooring, granite worktops and brown floors.

Ric Stovall
Photo of an expansive rustic open plan games room in Denver with beige walls, light hardwood flooring, a metal fireplace surround, a wall mounted tv, a home bar, a ribbon fireplace and feature lighting.
Photo of an expansive rustic open plan games room in Denver with beige walls, light hardwood flooring, a metal fireplace surround, a wall mounted tv, a home bar, a ribbon fireplace and feature lighting.
Luxury Rustic Home Design Photos
1




















