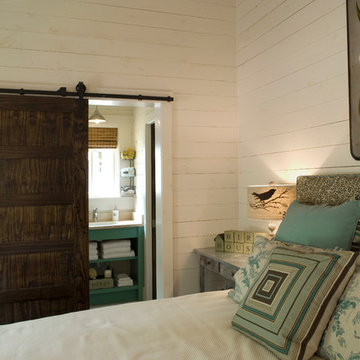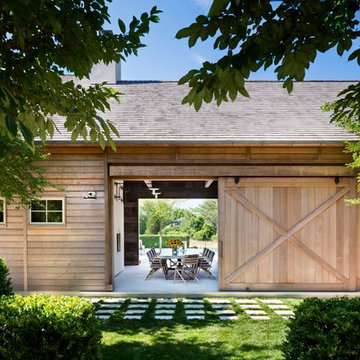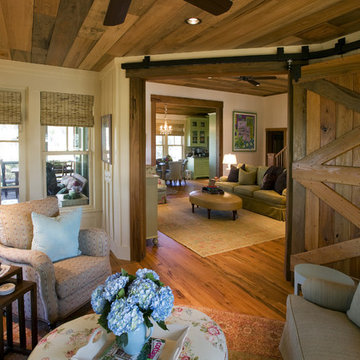Barn Doors Rustic Home Design Photos
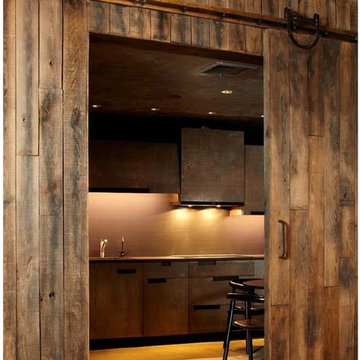
Design ideas for a large rustic kitchen/diner in New York with flat-panel cabinets, a submerged sink, composite countertops and concrete flooring.
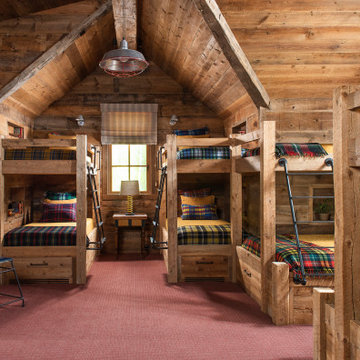
Photo of a rustic gender neutral children’s room in Other with brown walls, carpet and red floors.
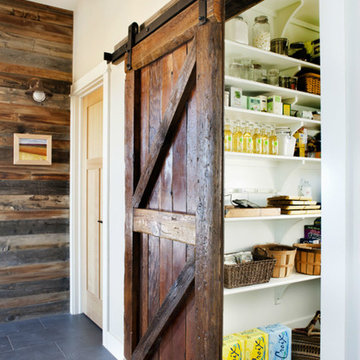
Tucked away near between the kitchen and mud room, a rolling barn door guards the entrance to the pantry. The homeowner requested and procured this handmade antiqued door that was installed by the trim carpenters on rolling hardware and track. The wood floor of the living area transitions to tile in the mud room. At the far end, a wall of recycled barn wood adds visual interest and warmth to the composition.
Photo by: Tim Murphy / FotoImagery

This is an example of a rustic bathroom in Other with an integrated sink, distressed cabinets, flat-panel cabinets, medium hardwood flooring and marble worktops.
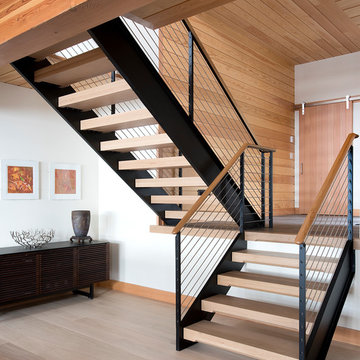
Custom millwork on the timber staircase add to the solid but airy feel of the lake house.
James A. Salomon
Photo of a medium sized rustic wood u-shaped wire cable railing staircase in Boston with open risers.
Photo of a medium sized rustic wood u-shaped wire cable railing staircase in Boston with open risers.
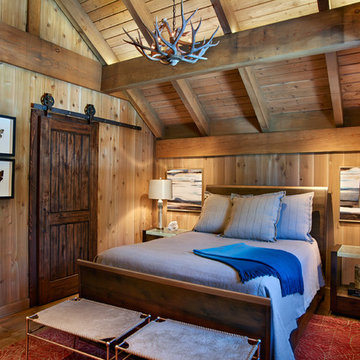
Design ideas for a large rustic master and grey and brown bedroom in Denver with medium hardwood flooring, brown walls, no fireplace and brown floors.
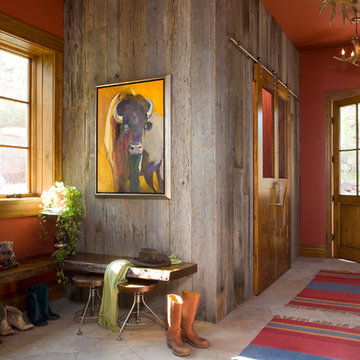
Photo of a rustic boot room in Denver with red walls and a single front door.
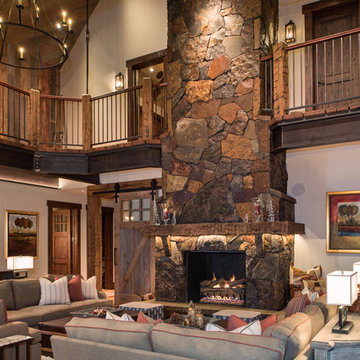
Sinead Hastings
Inspiration for a large rustic formal open plan living room in Sacramento with a stone fireplace surround, a standard fireplace, no tv and feature lighting.
Inspiration for a large rustic formal open plan living room in Sacramento with a stone fireplace surround, a standard fireplace, no tv and feature lighting.
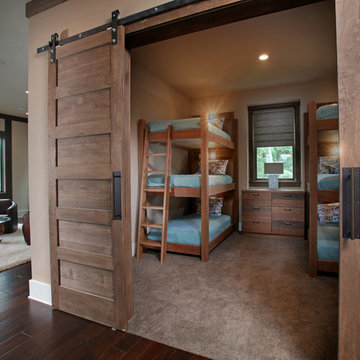
Bunk room provides sleeping quarters for six.
This is an example of a medium sized rustic guest bedroom in Atlanta with beige walls and carpet.
This is an example of a medium sized rustic guest bedroom in Atlanta with beige walls and carpet.
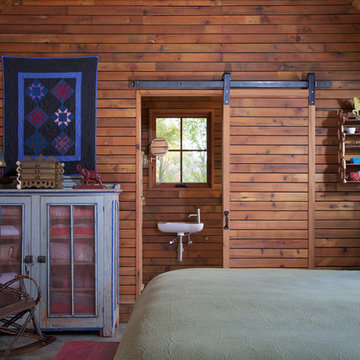
This 350 square-foot vacation home annex accommodates a kitchen, sleeping/living room and full bath. The simple geometry of the structure allows for minimal detailing and excellent economy of construction costs. The interior is clad with reclaimed pine and the kitchen is finished with polished stainless steel for ease of maintenance.
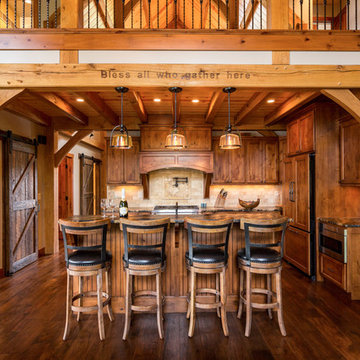
Oakbridge Timber Framing/Kris Miller Photographer
Design ideas for a rustic l-shaped kitchen in Columbus with recessed-panel cabinets, brown cabinets, beige splashback, black appliances, dark hardwood flooring, an island and brown floors.
Design ideas for a rustic l-shaped kitchen in Columbus with recessed-panel cabinets, brown cabinets, beige splashback, black appliances, dark hardwood flooring, an island and brown floors.

Design ideas for a rustic boot room in Raleigh with beige walls and medium hardwood flooring.
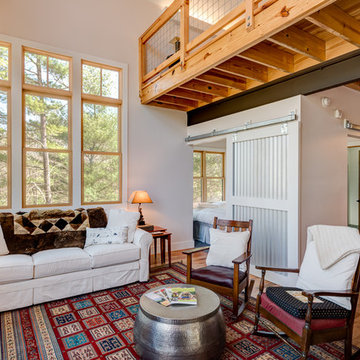
This is an example of a rustic open plan living room in Other with grey walls, medium hardwood flooring and brown floors.
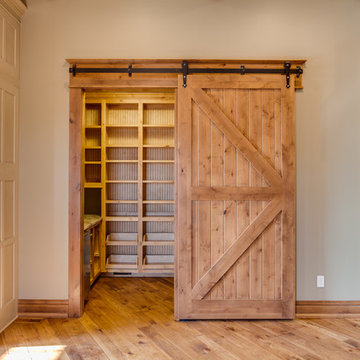
Tim Abramowitz
Photo of an expansive rustic u-shaped kitchen pantry in Other with a belfast sink, beaded cabinets, beige cabinets, granite worktops, stainless steel appliances, medium hardwood flooring and an island.
Photo of an expansive rustic u-shaped kitchen pantry in Other with a belfast sink, beaded cabinets, beige cabinets, granite worktops, stainless steel appliances, medium hardwood flooring and an island.
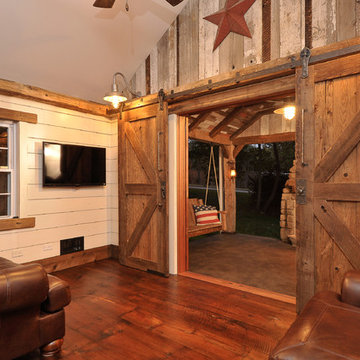
Photo of a medium sized rustic enclosed games room in New York with beige walls, dark hardwood flooring and a wall mounted tv.
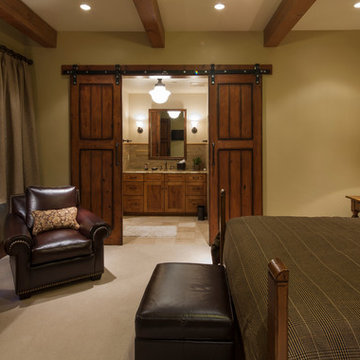
This is an example of a large rustic master bedroom in Kansas City with beige walls, carpet, no fireplace and beige floors.

Inspiration for a large rustic u-shaped open plan kitchen in Denver with a belfast sink, shaker cabinets, white splashback, concrete flooring, an island, brown floors, grey cabinets, wood worktops, marble splashback, stainless steel appliances and brown worktops.
Barn Doors Rustic Home Design Photos
1




















