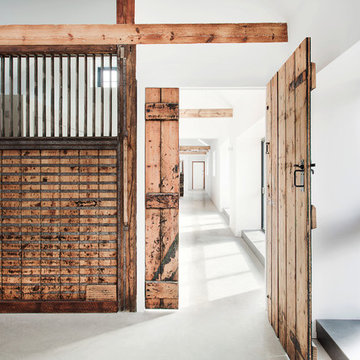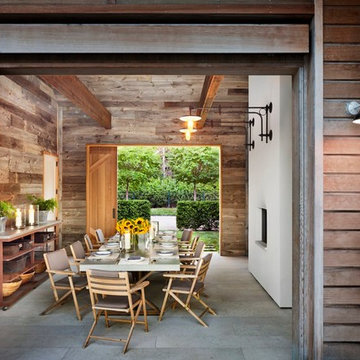Barn Doors Rustic Home Design Photos

Design ideas for a rustic boot room in Raleigh with beige walls and medium hardwood flooring.
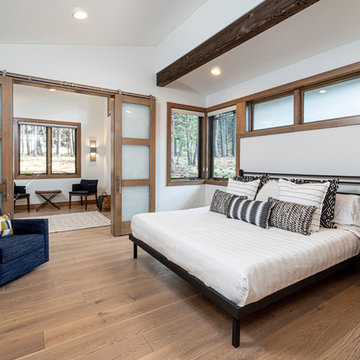
Master Bedroom with Meditation Room connection.
Medium sized rustic master bedroom in Other with white walls, light hardwood flooring, no fireplace and beige floors.
Medium sized rustic master bedroom in Other with white walls, light hardwood flooring, no fireplace and beige floors.
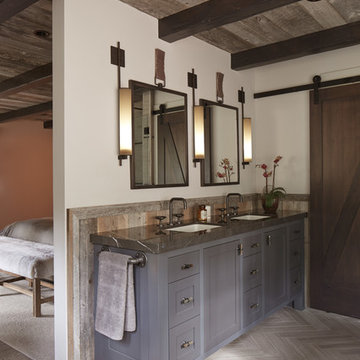
phillip harris
Inspiration for a rustic bathroom in San Francisco with shaker cabinets and grey cabinets.
Inspiration for a rustic bathroom in San Francisco with shaker cabinets and grey cabinets.
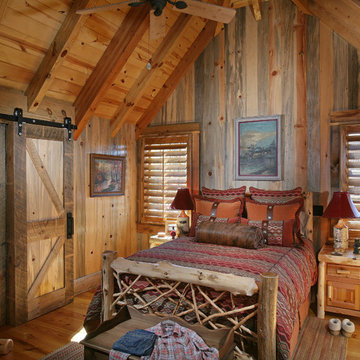
this Lodge is high end rustic, with a variety of wood species, textures and patterns.
Inspiration for a rustic loft bedroom in Atlanta with medium hardwood flooring.
Inspiration for a rustic loft bedroom in Atlanta with medium hardwood flooring.
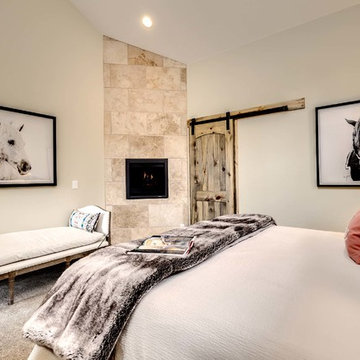
Michael Yearout Photography
Inspiration for a medium sized rustic guest bedroom in Denver with beige walls, carpet, a tiled fireplace surround and a corner fireplace.
Inspiration for a medium sized rustic guest bedroom in Denver with beige walls, carpet, a tiled fireplace surround and a corner fireplace.
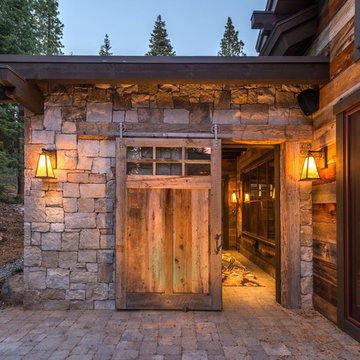
Vance Fox
Design ideas for a brown rustic bungalow house exterior in San Francisco with stone cladding and a flat roof.
Design ideas for a brown rustic bungalow house exterior in San Francisco with stone cladding and a flat roof.
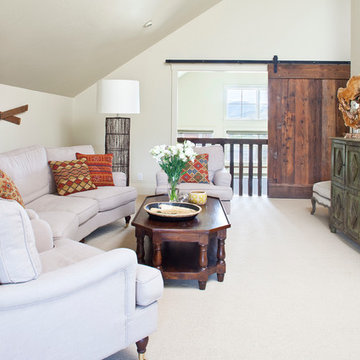
photography by james ray spahn
Rustic enclosed games room in Denver with carpet, a wall mounted tv, white walls and no fireplace.
Rustic enclosed games room in Denver with carpet, a wall mounted tv, white walls and no fireplace.
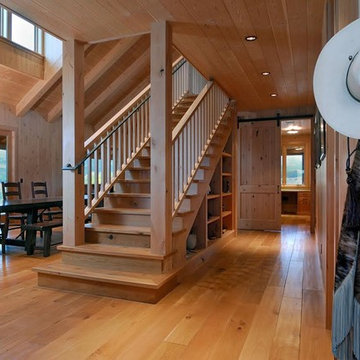
Inspiration for a rustic wood straight wood railing staircase in San Francisco with wood risers and under stair storage.
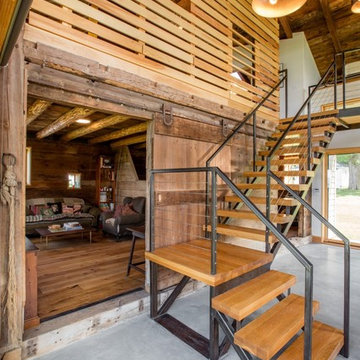
Bob Schatz
This is an example of a rustic wood l-shaped staircase in Burlington with open risers.
This is an example of a rustic wood l-shaped staircase in Burlington with open risers.
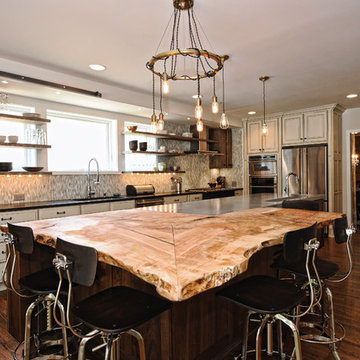
Spalted Maple & Concrete Island.
Sliding Barn Door conceals pantry.
Photo by Matthew Benham
Photo of a rustic l-shaped kitchen in Charlotte with beige cabinets, grey splashback, stainless steel appliances, dark hardwood flooring and an island.
Photo of a rustic l-shaped kitchen in Charlotte with beige cabinets, grey splashback, stainless steel appliances, dark hardwood flooring and an island.

This is an example of a medium sized rustic house exterior in Denver with wood cladding.
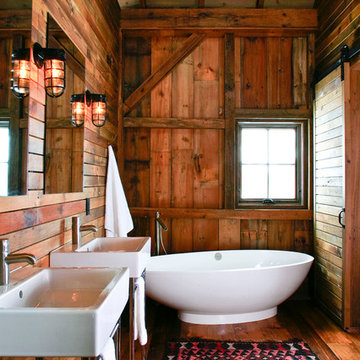
As part of the Walnut Farm project, Northworks was commissioned to convert an existing 19th century barn into a fully-conditioned home. Working closely with the local contractor and a barn restoration consultant, Northworks conducted a thorough investigation of the existing structure. The resulting design is intended to preserve the character of the original barn while taking advantage of its spacious interior volumes and natural materials.
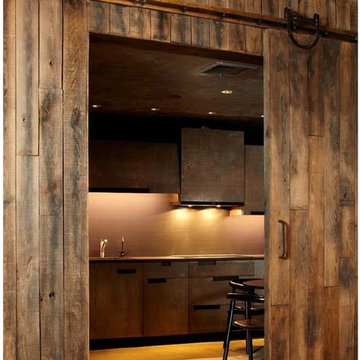
Design ideas for a large rustic kitchen/diner in New York with flat-panel cabinets, a submerged sink, composite countertops and concrete flooring.
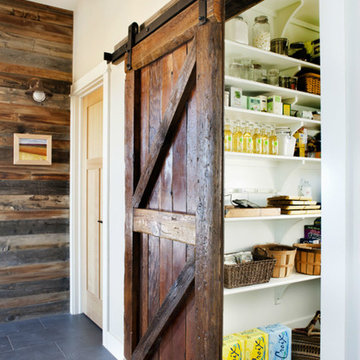
Tucked away near between the kitchen and mud room, a rolling barn door guards the entrance to the pantry. The homeowner requested and procured this handmade antiqued door that was installed by the trim carpenters on rolling hardware and track. The wood floor of the living area transitions to tile in the mud room. At the far end, a wall of recycled barn wood adds visual interest and warmth to the composition.
Photo by: Tim Murphy / FotoImagery
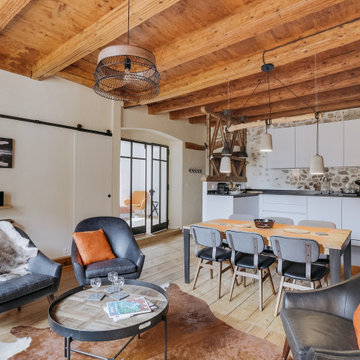
This is an example of a rustic open plan dining room in Lyon with white walls, light hardwood flooring and beige floors.
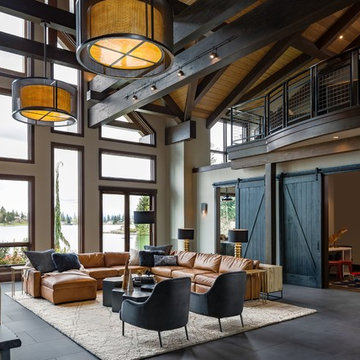
Rustic open plan living room in Seattle with beige walls and grey floors.

Photos: Eric Lucero
Medium sized rustic master bedroom in Denver with white walls, medium hardwood flooring and brown floors.
Medium sized rustic master bedroom in Denver with white walls, medium hardwood flooring and brown floors.
Barn Doors Rustic Home Design Photos
1





















