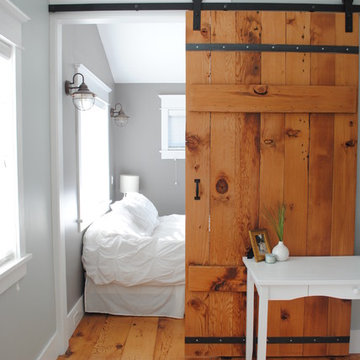Barn Doors Rustic Home Design Photos
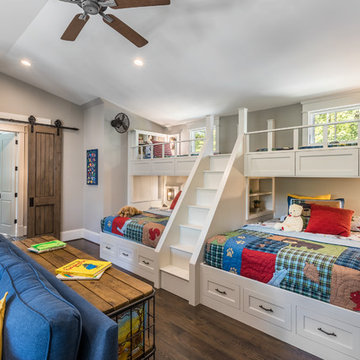
Inspiro 8
Design ideas for a rustic gender neutral children’s room in Other with grey walls, dark hardwood flooring and brown floors.
Design ideas for a rustic gender neutral children’s room in Other with grey walls, dark hardwood flooring and brown floors.
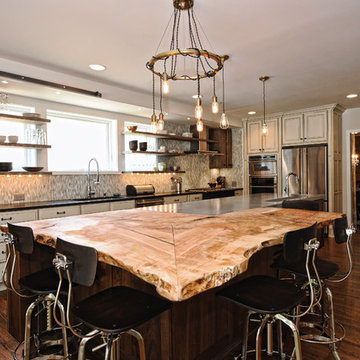
Spalted Maple & Concrete Island.
Sliding Barn Door conceals pantry.
Photo by Matthew Benham
Photo of a rustic l-shaped kitchen in Charlotte with beige cabinets, grey splashback, stainless steel appliances, dark hardwood flooring and an island.
Photo of a rustic l-shaped kitchen in Charlotte with beige cabinets, grey splashback, stainless steel appliances, dark hardwood flooring and an island.
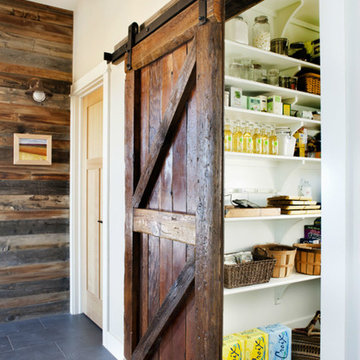
Tucked away near between the kitchen and mud room, a rolling barn door guards the entrance to the pantry. The homeowner requested and procured this handmade antiqued door that was installed by the trim carpenters on rolling hardware and track. The wood floor of the living area transitions to tile in the mud room. At the far end, a wall of recycled barn wood adds visual interest and warmth to the composition.
Photo by: Tim Murphy / FotoImagery
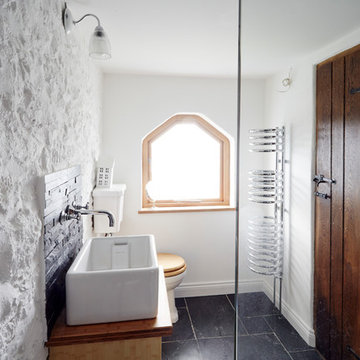
Inspiration for a small rustic bathroom in Wiltshire with a trough sink, wooden worktops, a two-piece toilet, black tiles, stone tiles, white walls, limestone flooring and brown worktops.
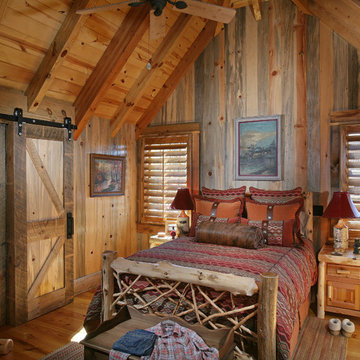
this Lodge is high end rustic, with a variety of wood species, textures and patterns.
Inspiration for a rustic loft bedroom in Atlanta with medium hardwood flooring.
Inspiration for a rustic loft bedroom in Atlanta with medium hardwood flooring.

We love to collaborate, whenever and wherever the opportunity arises. For this mountainside retreat, we entered at a unique point in the process—to collaborate on the interior architecture—lending our expertise in fine finishes and fixtures to complete the spaces, thereby creating the perfect backdrop for the family of furniture makers to fill in each vignette. Catering to a design-industry client meant we sourced with singularity and sophistication in mind, from matchless slabs of marble for the kitchen and master bath to timeless basin sinks that feel right at home on the frontier and custom lighting with both industrial and artistic influences. We let each detail speak for itself in situ.
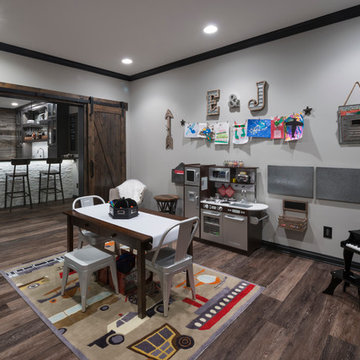
The homeowners wanted to be able to close off the bar and have their own space separate from the kid's playroom. Our designers came up with sliding bar doors to give the space definition.
Photo Credit: Chris Whonsetler
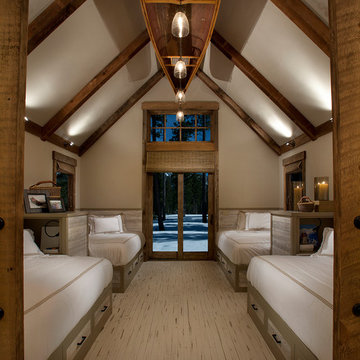
Anita Lang - IMI Design - Scottsdale, AZ
Large rustic guest bedroom in Sacramento with beige walls, painted wood flooring, no fireplace and beige floors.
Large rustic guest bedroom in Sacramento with beige walls, painted wood flooring, no fireplace and beige floors.
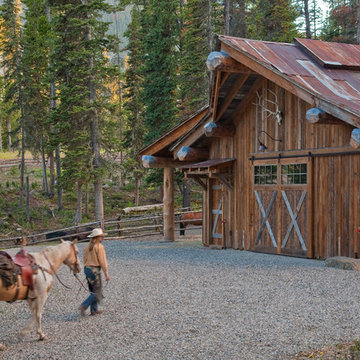
Headwaters Camp Custom Designed Cabin by Dan Joseph Architects, LLC, PO Box 12770 Jackson Hole, Wyoming, 83001 - PH 1-800-800-3935 - info@djawest.com
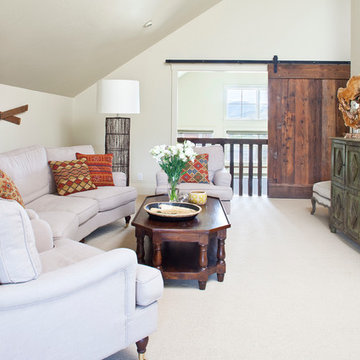
photography by james ray spahn
Rustic enclosed games room in Denver with carpet, a wall mounted tv, white walls and no fireplace.
Rustic enclosed games room in Denver with carpet, a wall mounted tv, white walls and no fireplace.
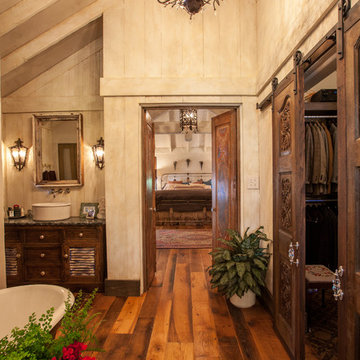
LAIR Architectural + Interior Photography
This is an example of a rustic bathroom in Dallas with a vessel sink, distressed cabinets, a freestanding bath and louvered cabinets.
This is an example of a rustic bathroom in Dallas with a vessel sink, distressed cabinets, a freestanding bath and louvered cabinets.
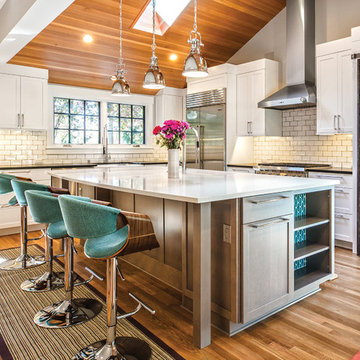
Door Style: Nantucket. Wood Species: Heartwood. Color: Colonial White.
Island: Nantucket, Maple, Driftwood
Design ideas for a rustic kitchen in Other with a belfast sink, shaker cabinets, white cabinets, white splashback, metro tiled splashback, stainless steel appliances, light hardwood flooring, an island and black worktops.
Design ideas for a rustic kitchen in Other with a belfast sink, shaker cabinets, white cabinets, white splashback, metro tiled splashback, stainless steel appliances, light hardwood flooring, an island and black worktops.
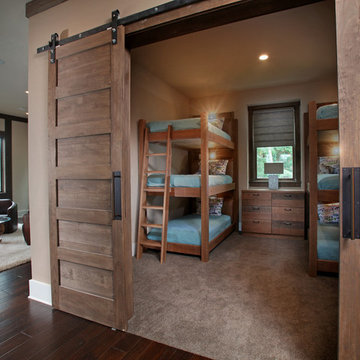
The triple tier bunk beds have padded headboards with task lighting, electrical outlets and a shelf for a place to plug in your pad or read a book. The eight foot high craftsman barn doors provides sleeping quarters for up to six.
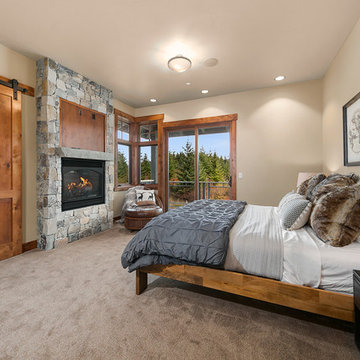
Photo of a rustic master, grey and brown and grey and silver bedroom in Seattle with carpet, white walls, a ribbon fireplace, a stone fireplace surround and beige floors.
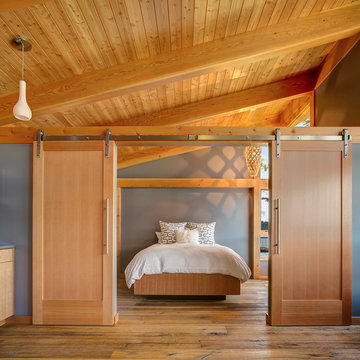
Location: Sand Point, ID. Photos by Marie-Dominique Verdier; built by Selle Valley
Design ideas for a large rustic master and grey and brown bedroom in Seattle with grey walls, medium hardwood flooring, no fireplace and brown floors.
Design ideas for a large rustic master and grey and brown bedroom in Seattle with grey walls, medium hardwood flooring, no fireplace and brown floors.
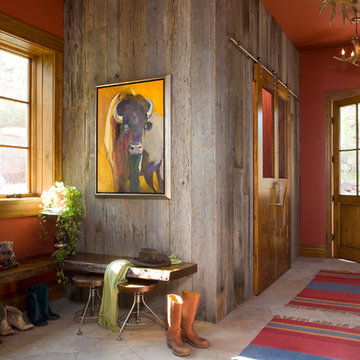
Photo of a rustic boot room in Denver with red walls and a single front door.
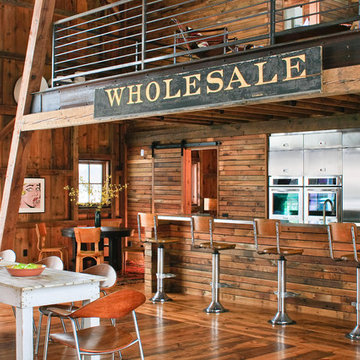
As part of the Walnut Farm project, Northworks was commissioned to convert an existing 19th century barn into a fully-conditioned home. Working closely with the local contractor and a barn restoration consultant, Northworks conducted a thorough investigation of the existing structure. The resulting design is intended to preserve the character of the original barn while taking advantage of its spacious interior volumes and natural materials.
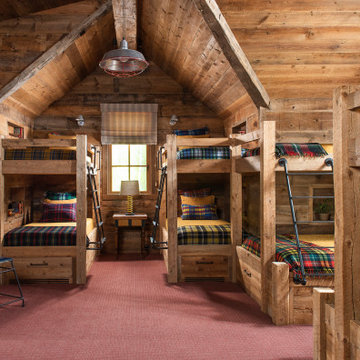
Photo of a rustic gender neutral children’s room in Other with brown walls, carpet and red floors.
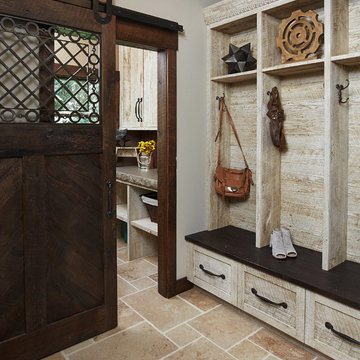
Infused with a rustic and natural flair, this clever entry embraces the rich wood tones of reclaimed barnwood and a cohesive design with exceptional storage and custom built-ins.
Photo Credit: Ashley AvilaPhoto Credit: Ashley Avila
Barn Doors Rustic Home Design Photos
4




















